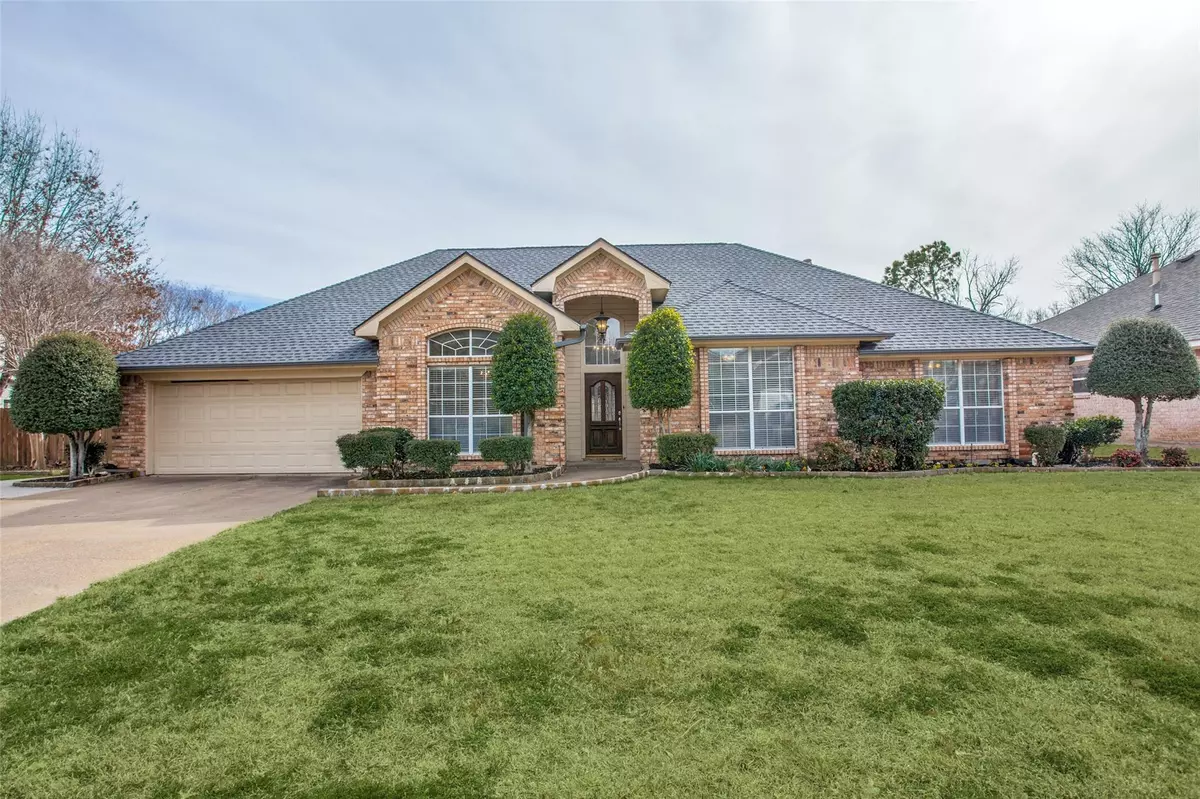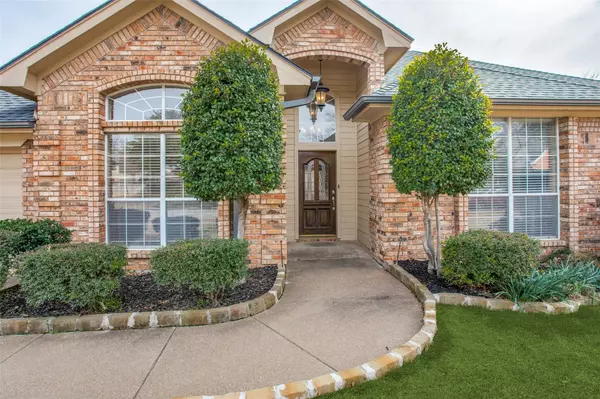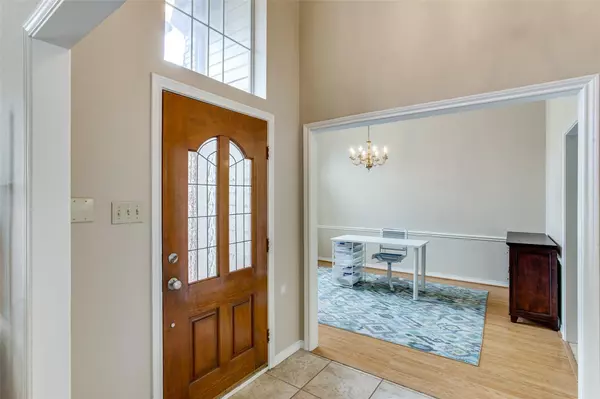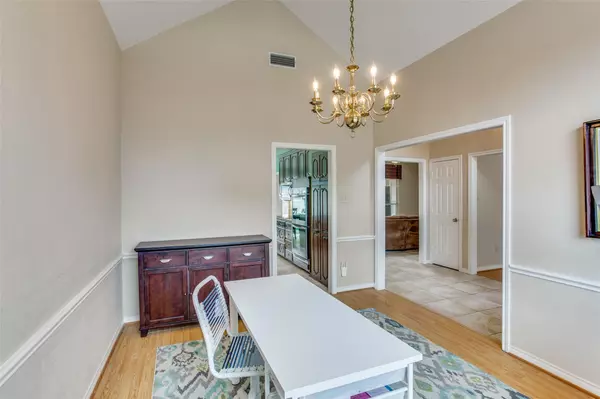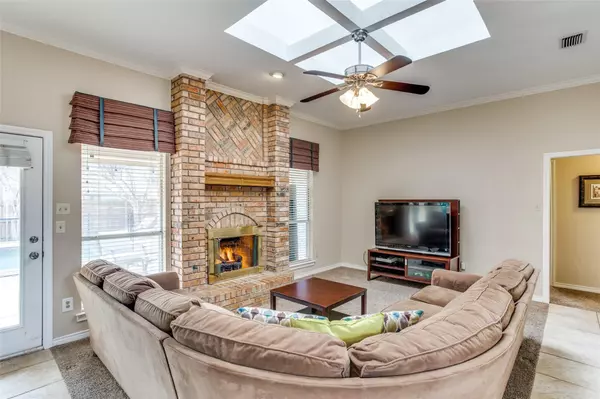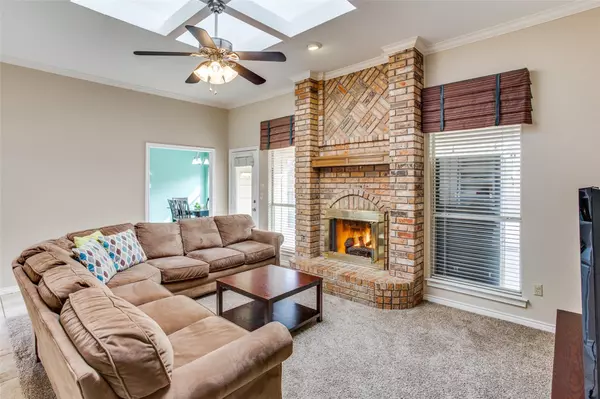$549,900
For more information regarding the value of a property, please contact us for a free consultation.
4 Beds
3 Baths
2,390 SqFt
SOLD DATE : 03/24/2023
Key Details
Property Type Single Family Home
Sub Type Single Family Residence
Listing Status Sold
Purchase Type For Sale
Square Footage 2,390 sqft
Price per Sqft $230
Subdivision Countryside Estates
MLS Listing ID 20264277
Sold Date 03/24/23
Style Traditional
Bedrooms 4
Full Baths 3
HOA Y/N None
Year Built 1989
Lot Size 0.252 Acres
Acres 0.252
Property Description
Welcome to 3305 Clearfield Drive, a lovely 1 story home in the heart of Grapevine. Tall ceilings & large windows fill this home with natural light & the thoughtful updates to the kitchen & bathrooms make it move-in ready. Enter through the foyer to find a dining rm on your left & a formal liv on your right. Follow the foyer back to the family living rm, complete with a cozy brick fireplace, built-in bookshelves & a large skylight. A breakfast nook leads you into the kitchen, which has dbl ovens & granite countertops. The laundry rm, 2 car garage, guest bedroom & a beautifully updated bathroom w an oversized shower are on the left side of the house. On the right side sit the main liv quarters. Two bedrooms share a bath w dbl sinks & the primary ensuite boasts 2 closets, large bathtub & a sep updated shower. Other updates include a dishwasher, tankless water heater, pool pump, diving board, roof, and rain gutters. There is a large backyard, diving pool and shed for backyard enjoyment.
Location
State TX
County Tarrant
Direction Glade Rd; North o Robers Rd; left on Fox Glen; right on Clearfield; home on the left
Rooms
Dining Room 2
Interior
Interior Features Cable TV Available, Cathedral Ceiling(s), Flat Screen Wiring, Granite Counters, High Speed Internet Available, Pantry, Vaulted Ceiling(s), Walk-In Closet(s)
Heating Central, Natural Gas
Cooling Ceiling Fan(s), Central Air, Electric
Flooring Carpet, Ceramic Tile, Laminate
Fireplaces Number 1
Fireplaces Type Brick, Family Room, Gas, Gas Logs, Gas Starter
Appliance Dishwasher, Disposal, Electric Cooktop, Electric Oven, Microwave, Convection Oven, Double Oven
Heat Source Central, Natural Gas
Laundry Electric Dryer Hookup, Utility Room, Full Size W/D Area, Washer Hookup
Exterior
Exterior Feature Covered Patio/Porch, Rain Gutters, Storage
Garage Spaces 2.0
Fence Wood
Pool Diving Board, Fenced, Gunite, In Ground, Pool Sweep
Utilities Available City Sewer, City Water, Curbs
Roof Type Composition
Garage Yes
Private Pool 1
Building
Lot Description Interior Lot, Landscaped, Level, Sprinkler System, Subdivision
Story One
Foundation Slab
Structure Type Brick
Schools
Elementary Schools Taylor
Middle Schools Colleyville
High Schools Colleyville Heritage
School District Grapevine-Colleyville Isd
Others
Ownership of record
Acceptable Financing Cash, Conventional, FHA, VA Loan
Listing Terms Cash, Conventional, FHA, VA Loan
Financing Conventional
Read Less Info
Want to know what your home might be worth? Contact us for a FREE valuation!

Our team is ready to help you sell your home for the highest possible price ASAP

©2024 North Texas Real Estate Information Systems.
Bought with Laurie Wall • The Wall Team Realty Assoc
GET MORE INFORMATION

Agent | License ID: 0753042


