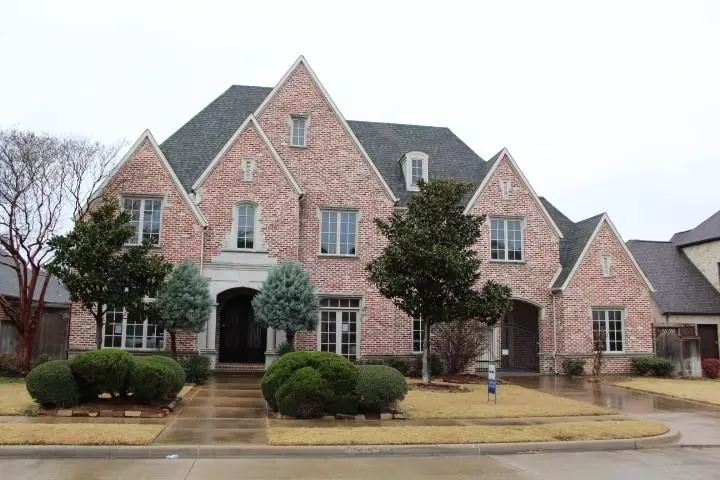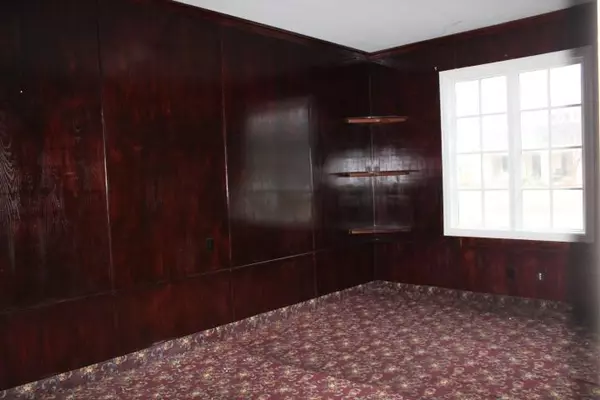$950,000
For more information regarding the value of a property, please contact us for a free consultation.
5 Beds
5 Baths
6,122 SqFt
SOLD DATE : 05/01/2023
Key Details
Property Type Single Family Home
Sub Type Single Family Residence
Listing Status Sold
Purchase Type For Sale
Square Footage 6,122 sqft
Price per Sqft $155
Subdivision Deforest Court
MLS Listing ID 20253995
Sold Date 05/01/23
Style Contemporary/Modern
Bedrooms 5
Full Baths 4
Half Baths 1
HOA Fees $66/ann
HOA Y/N Mandatory
Year Built 2003
Annual Tax Amount $29,138
Lot Size 0.272 Acres
Acres 0.272
Property Description
Excellent Value!! Beautiful home, 2 bedrooms downstairs, 2 laundry rooms, 2 gas fireplaces, kitchen with island, pot filler, butlers pantry, and stationary desk area, game-room with wet-bar, media room. Buyer to verify all information including room dimensions and square footage. Property is sold AS-IS including any existing appliances, plumbing, heating and air conditioning and electrical systems. Offers will not be considered until seven (7) calendar days after initial listing period begins. Buyer is to inspect the property five (5) days prior to closing to determine that the property is in the same condition as when the offer to purchase was executed. See attachment for PAS requirements and WFHM offer submittal information in MLS document section. Seller will designate title company, seller will not pay for survey
Location
State TX
County Dallas
Direction HWY 121 to MacArthur to Deforest Street to Deforest Court. House on left.
Rooms
Dining Room 1
Interior
Interior Features Built-in Features, Cable TV Available, Chandelier, Decorative Lighting, Double Vanity, Flat Screen Wiring, Granite Counters, High Speed Internet Available, Kitchen Island, Multiple Staircases, Natural Woodwork, Open Floorplan, Paneling, Pantry, Smart Home System, Walk-In Closet(s), Wet Bar
Heating Fireplace(s), Natural Gas
Cooling Ceiling Fan(s), Central Air, Electric
Flooring Marble, Wood
Fireplaces Number 2
Fireplaces Type Decorative, Gas, Gas Logs, Gas Starter, Glass Doors, Living Room
Equipment Home Theater
Appliance Dishwasher, Disposal, Electric Range, Gas Cooktop, Gas Water Heater, Vented Exhaust Fan
Heat Source Fireplace(s), Natural Gas
Laundry Electric Dryer Hookup, Washer Hookup
Exterior
Exterior Feature Covered Patio/Porch, Rain Gutters, Uncovered Courtyard
Garage Spaces 2.0
Fence Metal, Wood
Utilities Available City Sewer, City Water, Concrete, Curbs, Underground Utilities
Roof Type Composition
Garage Yes
Building
Lot Description Few Trees, Interior Lot, Landscaped, Sprinkler System, Subdivision
Story Two
Foundation Slab
Structure Type Brick,Stone Veneer
Schools
Elementary Schools Dentoncree
School District Coppell Isd
Others
Restrictions Easement(s)
Ownership Owner of Record
Acceptable Financing Cash, Conventional
Listing Terms Cash, Conventional
Financing Cash
Read Less Info
Want to know what your home might be worth? Contact us for a FREE valuation!

Our team is ready to help you sell your home for the highest possible price ASAP

©2025 North Texas Real Estate Information Systems.
Bought with David Warden • Real Estate North Texas
GET MORE INFORMATION
Agent | License ID: 0753042







