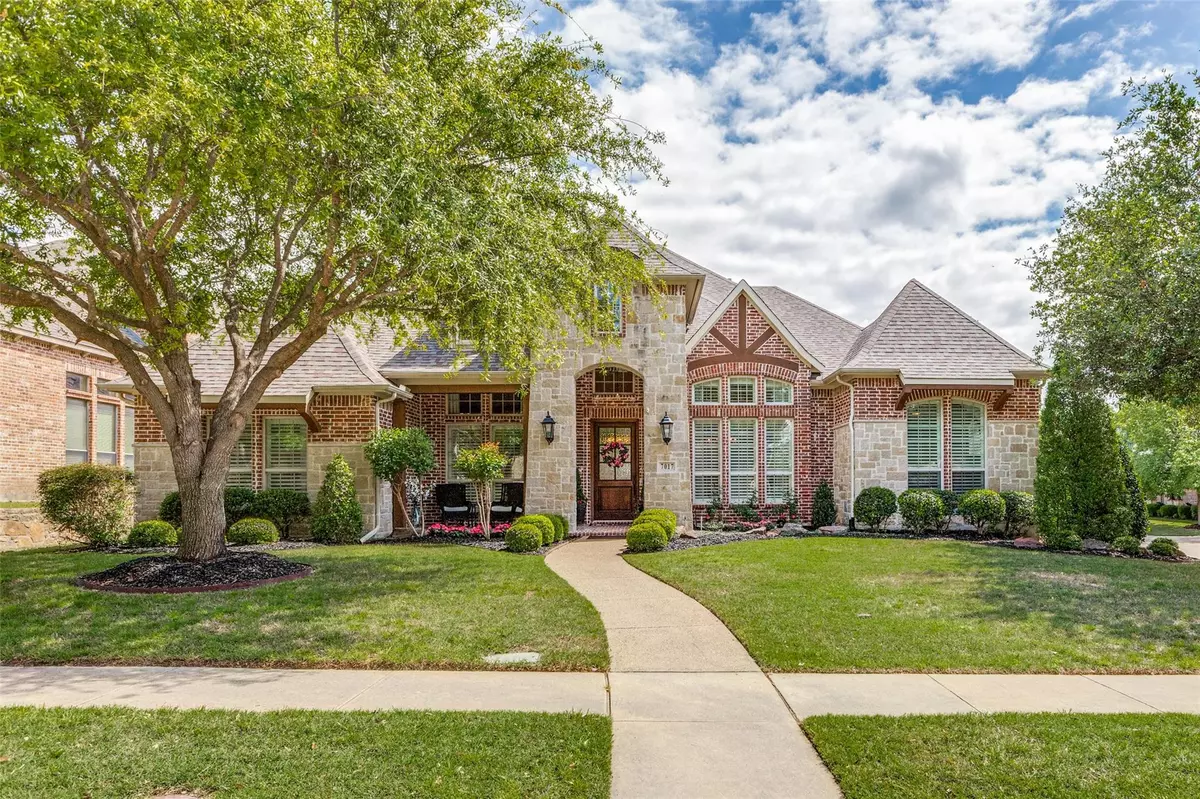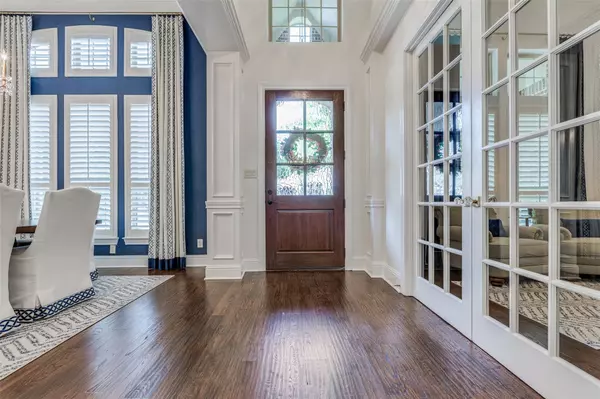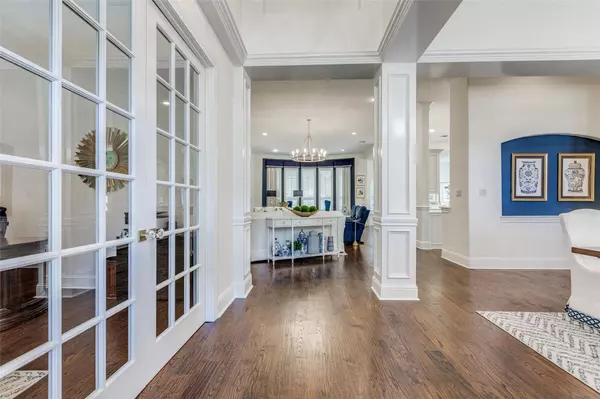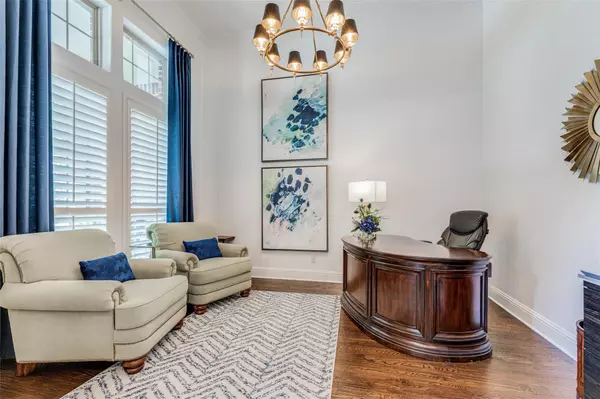$1,049,000
For more information regarding the value of a property, please contact us for a free consultation.
4 Beds
4 Baths
3,916 SqFt
SOLD DATE : 06/15/2023
Key Details
Property Type Single Family Home
Sub Type Single Family Residence
Listing Status Sold
Purchase Type For Sale
Square Footage 3,916 sqft
Price per Sqft $267
Subdivision Wyndsor Grove
MLS Listing ID 20318921
Sold Date 06/15/23
Style Traditional
Bedrooms 4
Full Baths 3
Half Baths 1
HOA Fees $75/ann
HOA Y/N Mandatory
Year Built 2007
Annual Tax Amount $13,215
Lot Size 0.300 Acres
Acres 0.3
Property Description
Come home to this exquisite home in Stonebridge. Location is what this home has as well as luxury. Four bedrooms, three and a half baths all on one level. Spacious hard to find custom built one story with a light and bright interior. Completely updated with lots of wall treatments gives character through out. Three car garage with cedar garage doors, Hand scraped, site finished wood floors through all living areas. Extensive plantation shutters and custom window treatments. Tall ceilings with 8 ft heavy solid core interior doors. Gourmet kitchen with tons of cabinets and large walk in pantry and coffee bar. Monogram professional line ovens and refrigerator. Designer pool with Pebbletec's “Pebble Brilliance line” finish, with glass beads for extra sparkle and gorgeous blue color. Upgraded and expansive travertine paver pool decking, helps to keep the deck surface cool to the touch and smoother underfoot. The outside entertainment area will be a joy for the summer! Make this yours.
Location
State TX
County Collin
Direction See GPS
Rooms
Dining Room 2
Interior
Interior Features Built-in Wine Cooler, Cable TV Available, Chandelier, Decorative Lighting, Eat-in Kitchen, Flat Screen Wiring, Granite Counters, High Speed Internet Available, Kitchen Island, Pantry, Wainscoting, Walk-In Closet(s)
Heating Central, Natural Gas
Cooling Central Air, Electric
Flooring Carpet, Ceramic Tile, Wood
Fireplaces Number 1
Fireplaces Type Living Room
Appliance Dishwasher, Disposal, Gas Cooktop, Gas Oven, Microwave, Convection Oven, Double Oven
Heat Source Central, Natural Gas
Exterior
Exterior Feature Attached Grill, Built-in Barbecue, Covered Patio/Porch, Rain Gutters, Outdoor Grill, Outdoor Kitchen, Outdoor Living Center
Garage Spaces 3.0
Pool Fenced, Gunite, Heated, In Ground, Water Feature, Waterfall
Utilities Available Asphalt, Cable Available, City Sewer, City Water, Curbs
Roof Type Composition
Garage Yes
Private Pool 1
Building
Story One
Foundation Slab
Structure Type Brick
Schools
Elementary Schools Wilmeth
Middle Schools Dr Jack Cockrill
High Schools Mckinney Boyd
School District Mckinney Isd
Others
Restrictions Deed
Ownership Of Record
Financing Other
Special Listing Condition Aerial Photo
Read Less Info
Want to know what your home might be worth? Contact us for a FREE valuation!

Our team is ready to help you sell your home for the highest possible price ASAP

©2025 North Texas Real Estate Information Systems.
Bought with Lance Taylor • Keller Williams Realty
GET MORE INFORMATION
Agent | License ID: 0753042







