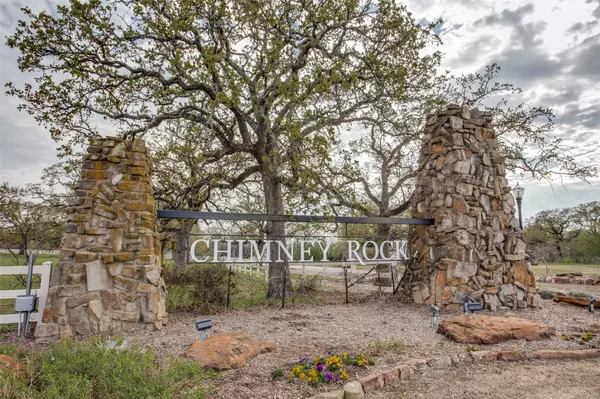$1,697,500
For more information regarding the value of a property, please contact us for a free consultation.
5 Beds
6 Baths
5,090 SqFt
SOLD DATE : 06/20/2023
Key Details
Property Type Single Family Home
Sub Type Single Family Residence
Listing Status Sold
Purchase Type For Sale
Square Footage 5,090 sqft
Price per Sqft $333
Subdivision Chimney Rock
MLS Listing ID 20278036
Sold Date 06/20/23
Style Traditional,Tudor
Bedrooms 5
Full Baths 4
Half Baths 2
HOA Fees $114/ann
HOA Y/N Mandatory
Year Built 2003
Annual Tax Amount $21,868
Lot Size 1.000 Acres
Acres 1.0
Property Description
Prestigious estate nestled among towering trees on a 1 ACRE LOT in coveted Chimney Rock. Premier conservation neighborhood with beautiful greenbelts, walking trails, pond & access to horse trails! The grand entry with formal dining & handsome library lead to the open living room w beamed ceilings & spacious kitchen for entertaining. Don't miss the second stairway! The primary bedroom & bath are designed for pampering with adjoining exercise room. Additional downstairs bedroom has ensuite bath w easy access to swimming pool. 3 additional bedrooms upstairs. Large media w wet bar & game room provide the whole cinema experience. Oversized windows throughout offer generous views of the lush backyard w massive fireplace, outdoor kitchen, heated pool, hot tub, fire pit, ample lawn space surrounded by mature trees & backs to a private conservation area. Oversized 4 car garage w epoxy floors. Flower Mound schools & just mins to Liberty Christian School. Exceptional home!
Location
State TX
County Denton
Community Fishing, Greenbelt
Direction From 35W exit 1171 and head east, left on Chimney Rock Dr. The property is on the right.
Rooms
Dining Room 2
Interior
Interior Features Cable TV Available, Central Vacuum, Decorative Lighting, Double Vanity, Granite Counters, Kitchen Island, Multiple Staircases, Open Floorplan, Pantry, Vaulted Ceiling(s), Walk-In Closet(s)
Heating Central, Fireplace(s), Natural Gas
Cooling Central Air, Electric
Flooring Carpet, Ceramic Tile, Wood
Fireplaces Number 3
Fireplaces Type Family Room, Library, Outside
Appliance Dishwasher, Disposal, Gas Cooktop, Microwave, Plumbed For Gas in Kitchen, Vented Exhaust Fan
Heat Source Central, Fireplace(s), Natural Gas
Exterior
Exterior Feature Covered Patio/Porch, Fire Pit, Rain Gutters, Outdoor Grill, Outdoor Kitchen, Outdoor Living Center, Private Yard
Garage Spaces 4.0
Fence Metal, Wrought Iron
Pool Heated, In Ground, Pool/Spa Combo, Pump, Water Feature
Community Features Fishing, Greenbelt
Utilities Available Septic
Roof Type Composition
Garage Yes
Private Pool 1
Building
Story Two
Foundation Slab
Structure Type Brick,Rock/Stone
Schools
Elementary Schools Liberty
Middle Schools Mckamy
High Schools Flower Mound
School District Lewisville Isd
Others
Acceptable Financing Cash, Conventional, VA Loan
Listing Terms Cash, Conventional, VA Loan
Financing Conventional
Read Less Info
Want to know what your home might be worth? Contact us for a FREE valuation!

Our team is ready to help you sell your home for the highest possible price ASAP

©2024 North Texas Real Estate Information Systems.
Bought with Lori Jarvis • Anderson Realty Group, LLC.
GET MORE INFORMATION
Agent | License ID: 0753042







