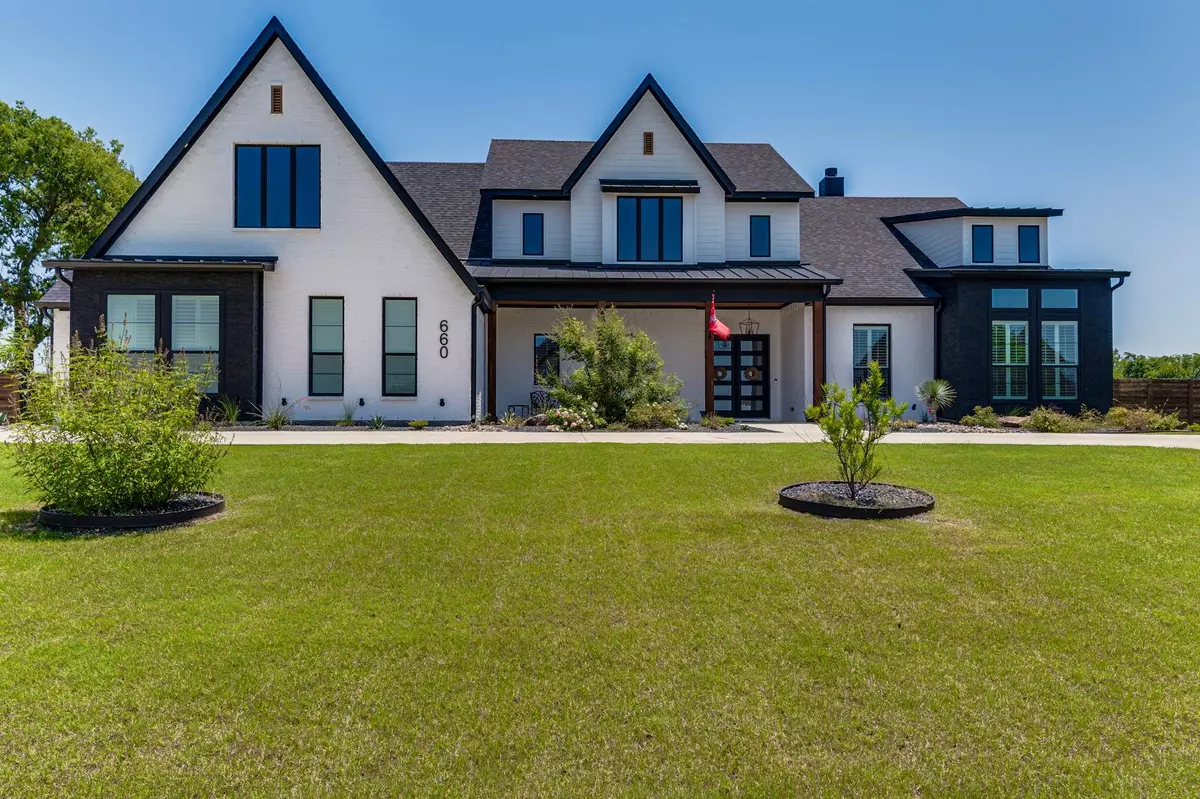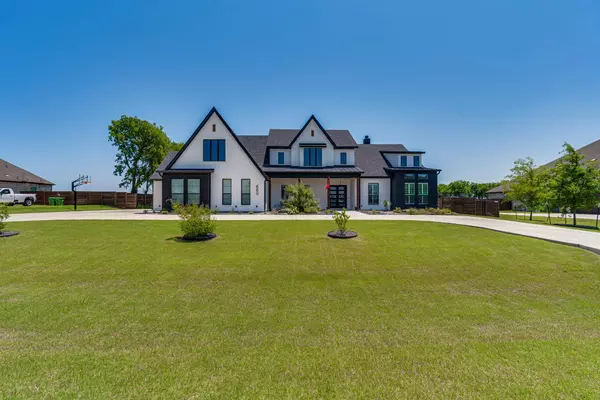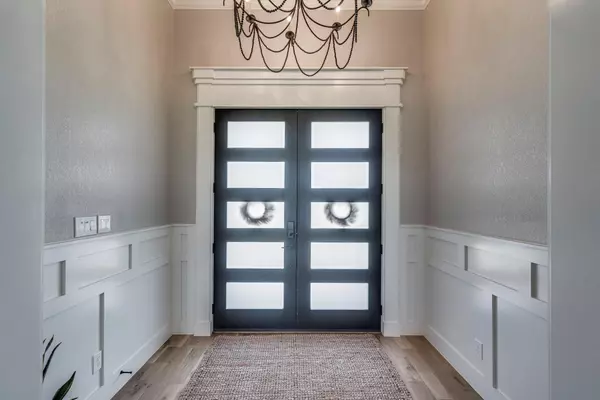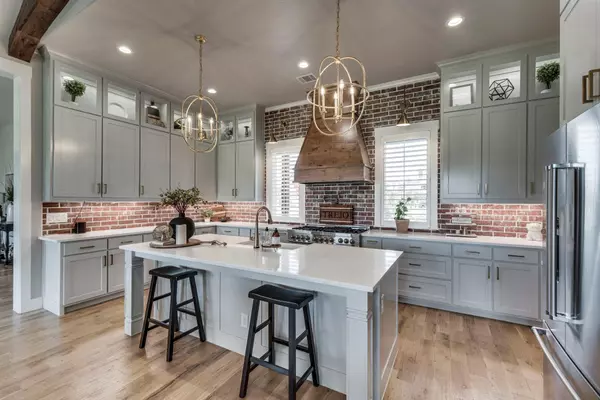$775,000
For more information regarding the value of a property, please contact us for a free consultation.
4 Beds
3 Baths
3,094 SqFt
SOLD DATE : 09/01/2023
Key Details
Property Type Single Family Home
Sub Type Single Family Residence
Listing Status Sold
Purchase Type For Sale
Square Footage 3,094 sqft
Price per Sqft $250
Subdivision Horseshoe Mdws
MLS Listing ID 20358495
Sold Date 09/01/23
Style Modern Farmhouse
Bedrooms 4
Full Baths 3
HOA Fees $29/ann
HOA Y/N Mandatory
Year Built 2021
Annual Tax Amount $10,464
Lot Size 1.033 Acres
Acres 1.033
Property Description
Exquisite 2021 Custom Home located on a pristine 1+ lot in the highly sought-after Midlothian ISD! Come experience the flow of this open concept layout which showcases beautiful views. From the kitchen, living room, and master bedroom you will find this modern farmhouse is everything you could want. This newly built 4 bed, 3 full bath, office, and 3 car garage also include a bonus game room or second living! This Pinterest-perfect kitchen has so much cabinet space you won't know how to fill it. It also features beautiful cabinets, a large island, and the cutest sitting nook. Get cozy next to the wood-burning fireplace while admiring your gorgeous vaulted ceilings. There is so much love about this house it's easier to list the rest and let you come see it for yourself: Beautiful covered patio, oversized bedrooms, tons of natural light, large closets, plenty of room for a pool and shop, and still so much more!
Location
State TX
County Ellis
Direction see gps
Rooms
Dining Room 1
Interior
Interior Features Decorative Lighting, Eat-in Kitchen, Granite Counters, High Speed Internet Available, Kitchen Island, Paneling, Pantry, Smart Home System, Vaulted Ceiling(s), Walk-In Closet(s)
Heating Central, Electric
Cooling Ceiling Fan(s), Central Air, Electric
Flooring Carpet, Wood
Fireplaces Number 2
Fireplaces Type Bedroom, Electric, Gas Starter, Living Room, Wood Burning
Appliance Built-in Gas Range, Dishwasher, Disposal, Electric Water Heater, Microwave, Refrigerator
Heat Source Central, Electric
Exterior
Exterior Feature Gas Grill, Rain Gutters, Outdoor Grill, Outdoor Kitchen
Garage Spaces 3.0
Fence Wood
Utilities Available Co-op Water
Roof Type Composition
Garage Yes
Building
Lot Description Acreage, Interior Lot, Landscaped, Sprinkler System, Subdivision
Story One
Foundation Slab
Level or Stories One
Structure Type Brick,Stone Veneer
Schools
Elementary Schools Longbranch
Middle Schools Walnut Grove
High Schools Heritage
School District Midlothian Isd
Others
Ownership see tax
Financing Cash
Read Less Info
Want to know what your home might be worth? Contact us for a FREE valuation!

Our team is ready to help you sell your home for the highest possible price ASAP

©2025 North Texas Real Estate Information Systems.
Bought with Leslie Majors • Legacy Realty Group
GET MORE INFORMATION
Agent | License ID: 0753042







