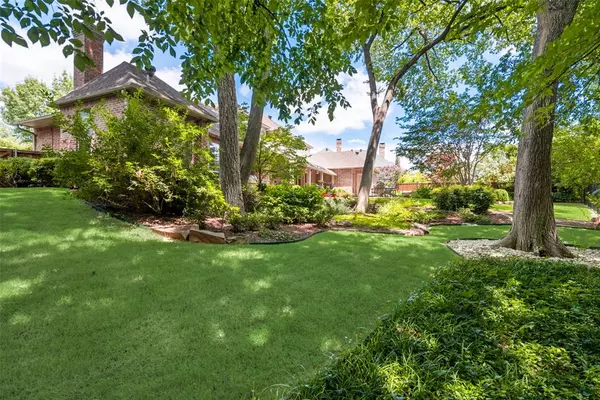$1,325,000
For more information regarding the value of a property, please contact us for a free consultation.
5 Beds
6 Baths
5,028 SqFt
SOLD DATE : 12/07/2023
Key Details
Property Type Single Family Home
Sub Type Single Family Residence
Listing Status Sold
Purchase Type For Sale
Square Footage 5,028 sqft
Price per Sqft $263
Subdivision Twin Creeks Ph 5B
MLS Listing ID 20443339
Sold Date 12/07/23
Bedrooms 5
Full Baths 5
Half Baths 1
HOA Fees $31
HOA Y/N Mandatory
Year Built 2001
Annual Tax Amount $20,290
Lot Size 0.880 Acres
Acres 0.88
Property Description
STUNNING EVANS CUSTOM HOME W SERENE BACKYARD OASIS ON CREEK LOT IN TWIN CREEKS! Situated on just under an acre, relax on the shaded, stamped concrete patio overlooking the sparkling pool, spa & mature trees. Entertain guests w outdoor amenities inc built-in grill, refrigerator, sink & dining area. Expansive yard inc plenty of green space for pets to run & children to play. Downstairs inc hand-scrapped hardwood floors, rich moldings & built-ins in family room & study. The spacious master BR w cozy sitting area leads directly to the patio & pool. Chef's kitchen complete w abundance of built-in cabinetry, ample counter space, large kitchen island, 6-burner commercial grade gas Thermador Range & Monogram built-in refrigerator. 4 add BRs, 3 full baths & pool bath round out the living space. A large, open game room w built-in cabinets, a wet bar & dual temperature fridge is the perfect spot for game night. You will find plenty of additional storage in the 29 x17 floored attic.
Location
State TX
County Collin
Community Club House, Community Pool, Greenbelt, Jogging Path/Bike Path, Park, Playground, Tennis Court(S)
Direction 121 Northbound Access Road, right on Exchange, right onto Twin Creeks
Rooms
Dining Room 2
Interior
Interior Features Cable TV Available, Chandelier, Decorative Lighting, Double Vanity, Granite Counters, High Speed Internet Available, Kitchen Island, Pantry, Sound System Wiring, Tile Counters, Walk-In Closet(s), Wet Bar
Heating Central, Natural Gas
Cooling Ceiling Fan(s), Central Air, Electric
Flooring Carpet, Ceramic Tile, Hardwood, Tile
Fireplaces Number 2
Fireplaces Type Family Room, Gas Logs, Living Room, Stone
Appliance Built-in Gas Range, Dishwasher, Disposal, Tankless Water Heater
Heat Source Central, Natural Gas
Laundry Electric Dryer Hookup, Utility Room, Full Size W/D Area, Washer Hookup
Exterior
Exterior Feature Attached Grill, Balcony, Covered Patio/Porch, Rain Gutters, Outdoor Kitchen, Private Yard
Garage Spaces 3.0
Fence Wood, Wrought Iron
Pool In Ground, Separate Spa/Hot Tub
Community Features Club House, Community Pool, Greenbelt, Jogging Path/Bike Path, Park, Playground, Tennis Court(s)
Utilities Available City Sewer, City Water, Curbs, Sidewalk
Waterfront Description Creek
Roof Type Composition
Total Parking Spaces 3
Garage Yes
Private Pool 1
Building
Lot Description Interior Lot, Landscaped, Many Trees, Sprinkler System, Subdivision
Story Two
Foundation Slab
Level or Stories Two
Structure Type Brick,Rock/Stone
Schools
Elementary Schools Green
Middle Schools Ereckson
High Schools Allen
School District Allen Isd
Others
Ownership Peter Tinkham, Sandra Tinkham
Acceptable Financing Cash, Conventional
Listing Terms Cash, Conventional
Financing Cash
Special Listing Condition Survey Available
Read Less Info
Want to know what your home might be worth? Contact us for a FREE valuation!

Our team is ready to help you sell your home for the highest possible price ASAP

©2025 North Texas Real Estate Information Systems.
Bought with Ryan Kirkpatrick • Compass RE Texas, LLC
GET MORE INFORMATION
Agent | License ID: 0753042







