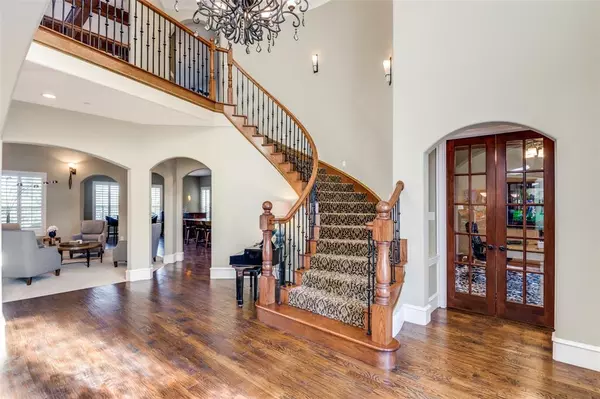$1,200,000
For more information regarding the value of a property, please contact us for a free consultation.
4 Beds
4 Baths
5,351 SqFt
SOLD DATE : 12/11/2023
Key Details
Property Type Single Family Home
Sub Type Single Family Residence
Listing Status Sold
Purchase Type For Sale
Square Footage 5,351 sqft
Price per Sqft $224
Subdivision Twin Creeks Ph 5B
MLS Listing ID 20453321
Sold Date 12/11/23
Style Traditional
Bedrooms 4
Full Baths 3
Half Baths 1
HOA Fees $31
HOA Y/N Mandatory
Year Built 2011
Annual Tax Amount $18,883
Lot Size 0.270 Acres
Acres 0.27
Property Description
Back on market, buyer fell through! Incredible custom-built, single-owner home.This entertainer's dream has spectacular views of Twin Creeks golf course, a heated pool, and over 5300 sq ft of space. Welcome guests with iron double doors, soaring foyer, curved staircase, and impressive dining area. An open floorplan provides flow, while entertaining is easier with two dishwashers, a trash compactor, gas range and griddle, an island and full-size bar. Spacious living room has vaulted ceilings, a fireplace, and stacked windows overlooking the pool and extended outdoor patio with wetbar. Relaxing owner's suite with sitting area, custom closet, jetted tub, walk-in shower, plus private door to the pool. Laundry equipped for two sets of washers and dryers. Escape to your private study, media room with projector, or game room with 24x10 balcony! Upstairs has a suite with private bath. Bedrooms oversized with walk-in closets and ensuite bath. Amazing HOA amenities. Your resort lifestyle awaits!
Location
State TX
County Collin
Community Club House, Community Pool, Community Sprinkler, Curbs, Golf, Jogging Path/Bike Path, Park, Playground
Direction Take US 75/Central Expwy to W. Exchange Pkwy. Go west to Twin Creeks Dr and take a left. Then turn right onto Navarro Dr.
Rooms
Dining Room 2
Interior
Interior Features Built-in Features, Cable TV Available, Chandelier, Decorative Lighting, Double Vanity, Dry Bar, Eat-in Kitchen, Flat Screen Wiring, Granite Counters, High Speed Internet Available, Kitchen Island, Natural Woodwork, Open Floorplan, Sound System Wiring, Vaulted Ceiling(s), Walk-In Closet(s), Wet Bar
Heating Central, Fireplace(s), Natural Gas
Cooling Ceiling Fan(s), Central Air, Electric
Flooring Carpet, Hardwood, Tile
Fireplaces Number 1
Fireplaces Type Gas Starter, Living Room, Wood Burning
Equipment Home Theater
Appliance Dishwasher, Disposal, Gas Cooktop, Microwave, Convection Oven, Plumbed For Gas in Kitchen, Trash Compactor, Vented Exhaust Fan, Other
Heat Source Central, Fireplace(s), Natural Gas
Laundry Electric Dryer Hookup, Utility Room, Full Size W/D Area, Washer Hookup, Other
Exterior
Exterior Feature Balcony, Covered Patio/Porch, Rain Gutters, Lighting, Outdoor Living Center, Private Yard
Garage Spaces 3.0
Fence Back Yard, Fenced, Gate, Wood, Wrought Iron
Pool Gunite, Heated, In Ground, Outdoor Pool, Pool/Spa Combo, Water Feature
Community Features Club House, Community Pool, Community Sprinkler, Curbs, Golf, Jogging Path/Bike Path, Park, Playground
Utilities Available City Sewer, City Water, Concrete, Curbs, Electricity Connected, Individual Gas Meter, Individual Water Meter, Sidewalk
Roof Type Composition
Total Parking Spaces 3
Garage Yes
Private Pool 1
Building
Lot Description Adjacent to Greenbelt, Landscaped, On Golf Course, Sprinkler System, Subdivision
Story Two
Foundation Slab
Level or Stories Two
Structure Type Brick,Rock/Stone
Schools
Elementary Schools Green
Middle Schools Ereckson
High Schools Allen
School District Allen Isd
Others
Ownership see agent
Acceptable Financing Cash, Conventional, FHA, VA Loan
Listing Terms Cash, Conventional, FHA, VA Loan
Financing VA
Read Less Info
Want to know what your home might be worth? Contact us for a FREE valuation!

Our team is ready to help you sell your home for the highest possible price ASAP

©2025 North Texas Real Estate Information Systems.
Bought with Joe Flores • Keller Williams Legacy
GET MORE INFORMATION
Agent | License ID: 0753042







