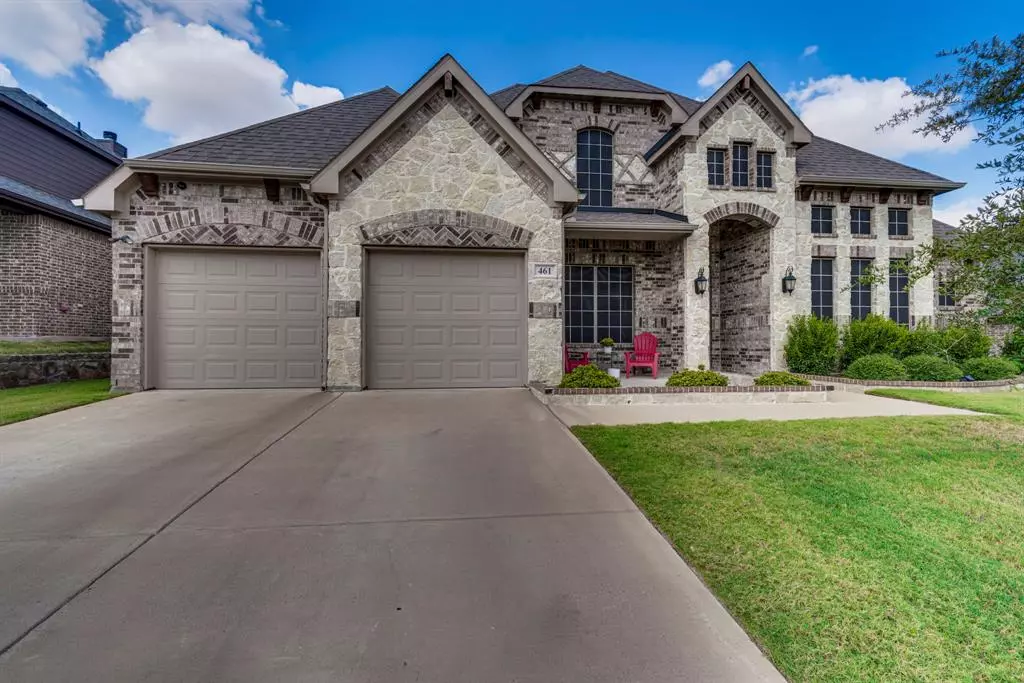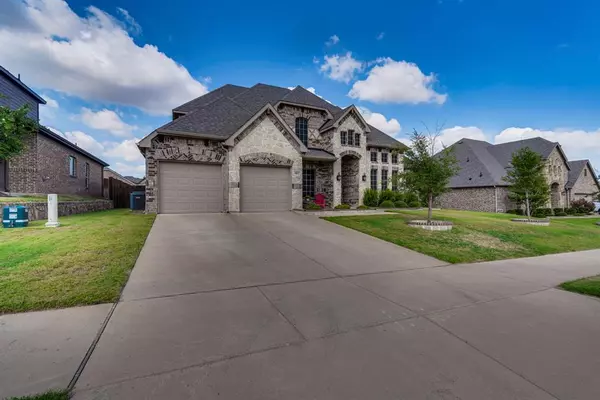$499,900
For more information regarding the value of a property, please contact us for a free consultation.
4 Beds
4 Baths
3,019 SqFt
SOLD DATE : 01/24/2024
Key Details
Property Type Single Family Home
Sub Type Single Family Residence
Listing Status Sold
Purchase Type For Sale
Square Footage 3,019 sqft
Price per Sqft $165
Subdivision Hillstone Estates
MLS Listing ID 20440917
Sold Date 01/24/24
Style Traditional
Bedrooms 4
Full Baths 3
Half Baths 1
HOA Fees $43/qua
HOA Y/N Mandatory
Year Built 2019
Lot Size 0.280 Acres
Acres 0.28
Property Description
Come and see this inviting two-story home featuring four bedrooms, three and one half baths and two car garage.. Entertain with ease in a spacious kitchen complete with large walk in pantry, formal dining room, and casual dining area. The colossal master suite is complete with dual vanities, separate soaking tub and shower, along with a roomy closet. Upstairs you'll find three large secondary bedrooms with walk-in closets that include one Jack and Jill bath an additional private bath, all surrounding an abundant game room. Spacious covered pergola to host family and friends. This was designed with you in mind. Walking distance to the beautiful Midlothian Community Park and a short drive to all amenities Midlothian has to offer.
Location
State TX
County Ellis
Community Curbs, Other
Direction See GPS
Rooms
Dining Room 2
Interior
Interior Features Cable TV Available, Decorative Lighting, Double Vanity, Granite Counters, High Speed Internet Available, Kitchen Island, Open Floorplan, Walk-In Closet(s)
Heating Central, Electric
Cooling Ceiling Fan(s), Central Air, Electric
Flooring Carpet, Ceramic Tile, Luxury Vinyl Plank
Fireplaces Number 1
Fireplaces Type Decorative, Electric, Family Room, Stone
Appliance Dishwasher, Disposal, Electric Cooktop, Electric Range, Electric Water Heater, Microwave, Other
Heat Source Central, Electric
Laundry Electric Dryer Hookup, Utility Room, Full Size W/D Area, Washer Hookup, Other
Exterior
Exterior Feature Covered Patio/Porch, Rain Gutters, Lighting, Storage, Other
Garage Spaces 2.0
Fence Wood
Community Features Curbs, Other
Utilities Available City Sewer, City Water, Curbs, Individual Water Meter, Sidewalk
Roof Type Composition
Total Parking Spaces 2
Garage Yes
Building
Lot Description Few Trees, Interior Lot, Level, Lrg. Backyard Grass, Sprinkler System, Subdivision
Story Two
Foundation Slab
Level or Stories Two
Structure Type Brick,Rock/Stone
Schools
Elementary Schools Jean Coleman
Middle Schools Dieterich
High Schools Midlothian
School District Midlothian Isd
Others
Restrictions No Known Restriction(s)
Acceptable Financing Cash, Conventional, FHA, VA Loan
Listing Terms Cash, Conventional, FHA, VA Loan
Financing FHA
Read Less Info
Want to know what your home might be worth? Contact us for a FREE valuation!

Our team is ready to help you sell your home for the highest possible price ASAP

©2025 North Texas Real Estate Information Systems.
Bought with Fernando Espinoza • Keller Williams Realty FtWorth
GET MORE INFORMATION
Agent | License ID: 0753042







