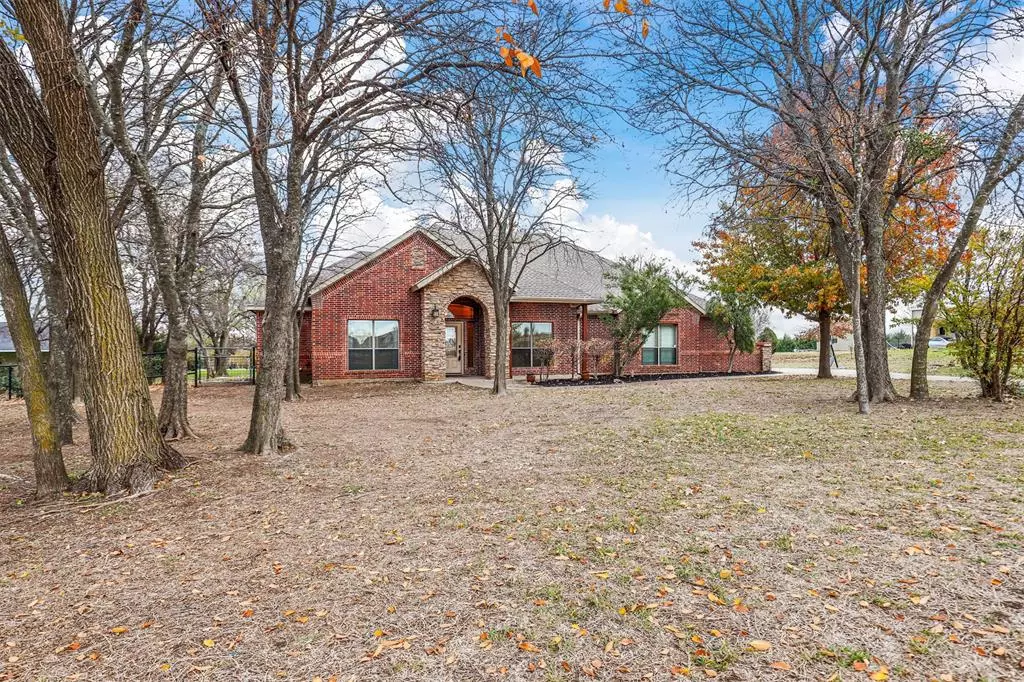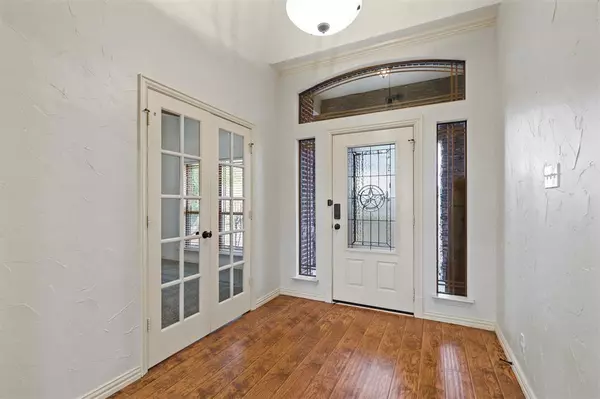$450,000
For more information regarding the value of a property, please contact us for a free consultation.
4 Beds
2 Baths
2,001 SqFt
SOLD DATE : 01/30/2024
Key Details
Property Type Single Family Home
Sub Type Single Family Residence
Listing Status Sold
Purchase Type For Sale
Square Footage 2,001 sqft
Price per Sqft $224
Subdivision Flying W Estates
MLS Listing ID 20493715
Sold Date 01/30/24
Style Traditional
Bedrooms 4
Full Baths 2
HOA Y/N None
Year Built 2006
Annual Tax Amount $4,970
Lot Size 1.401 Acres
Acres 1.401
Property Description
Discover the epitome of modern country living at this enchanting single-level brick home on a sprawling 1.4-acre lot in Waxahachie. This charming 4 bedroom home features a desirable split master floor plan, with a large living area accented by wood floors, stacked stone fire place and multiple windows with views of the large lot. Spacious island kitchen features eat-at bar, granite counters & tile backsplash open to the living & dining area - perfect for entertaining or busy families. Tray ceiling accents the roomy master bedroom & the master bathroom features separate vanities, a jetted garden tub & separate shower stall. Three roomy secondary bedrooms, the 3rd bedroom has French Doors, which can also be an office. Sit & relax on the generous covered back patio, overlooking the attractive lot. This home features a full sprinkler and septic system. Escape the city to this enchanting home, where there's plenty of room for outdoor activities or simply enjoying the serene surroundings.
Location
State TX
County Ellis
Direction Head south on I-35E S, Take exit 399B toward Farm to Market 1446, Merge onto S Interstate 35 E S, Turn right onto Cantrell St, Continue onto Buena Vista Rd, Continue onto Old Buena Vista Rd.
Rooms
Dining Room 1
Interior
Interior Features Built-in Features, Cable TV Available, Decorative Lighting, Eat-in Kitchen, Flat Screen Wiring, Granite Counters, Kitchen Island, Natural Woodwork, Open Floorplan, Pantry, Vaulted Ceiling(s), Walk-In Closet(s)
Heating Central, Electric, Fireplace(s)
Cooling Ceiling Fan(s), Central Air, Electric
Flooring Carpet, Ceramic Tile, Hardwood
Fireplaces Number 1
Fireplaces Type Living Room, Raised Hearth, Stone, Wood Burning
Appliance Dishwasher, Disposal, Electric Range, Electric Water Heater, Microwave, Refrigerator, Vented Exhaust Fan
Heat Source Central, Electric, Fireplace(s)
Laundry Electric Dryer Hookup, Utility Room, Full Size W/D Area
Exterior
Exterior Feature Covered Patio/Porch, Rain Gutters
Garage Spaces 2.0
Fence Fenced, Pipe
Utilities Available Asphalt, City Sewer, Co-op Water, Septic
Roof Type Composition,Shingle
Total Parking Spaces 2
Garage Yes
Building
Lot Description Acreage, Few Trees, Interior Lot, Landscaped, Lrg. Backyard Grass, Sprinkler System
Story One
Foundation Slab
Level or Stories One
Structure Type Brick,Rock/Stone
Schools
Elementary Schools Maypearl
High Schools Maypearl
School District Maypearl Isd
Others
Restrictions Easement(s)
Ownership See Transaction Desk
Acceptable Financing Cash, Conventional, FHA, VA Loan
Listing Terms Cash, Conventional, FHA, VA Loan
Financing Cash
Special Listing Condition Survey Available
Read Less Info
Want to know what your home might be worth? Contact us for a FREE valuation!

Our team is ready to help you sell your home for the highest possible price ASAP

©2025 North Texas Real Estate Information Systems.
Bought with Kelsey Rush • Keller Williams Realty
GET MORE INFORMATION
Agent | License ID: 0753042







