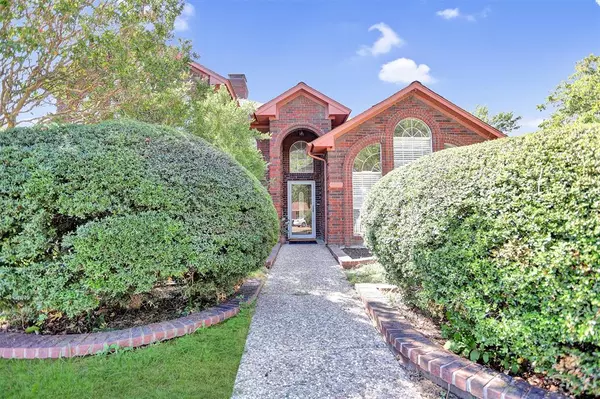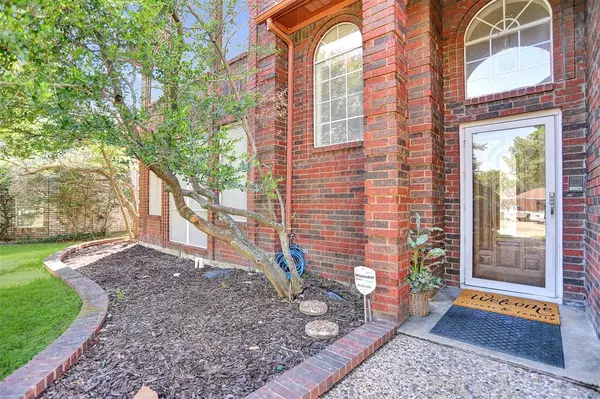$389,000
For more information regarding the value of a property, please contact us for a free consultation.
4 Beds
3 Baths
2,509 SqFt
SOLD DATE : 01/31/2024
Key Details
Property Type Single Family Home
Sub Type Single Family Residence
Listing Status Sold
Purchase Type For Sale
Square Footage 2,509 sqft
Price per Sqft $155
Subdivision Bradford Park Ph 01
MLS Listing ID 20421026
Sold Date 01/31/24
Style Traditional
Bedrooms 4
Full Baths 3
HOA Y/N None
Year Built 1987
Annual Tax Amount $7,017
Lot Size 4,530 Sqft
Acres 0.104
Property Description
Come see the home HGTV filmed! This affordable property checks all the boxes. As you enter, you'll be captivated by the spacious ceilings and abundance of natural light. It has the sought-after feature of both the primary and an additional bedroom on the first floor making this home perfect for any family. Upstairs, the fourth bedroom features a built-out attic area, providing extra space for storage, a small office, or a fun play area. The entire house has been freshly painted and boasts new flooring throughout. The kitchen with refinished cabinets and open family room layout creates an ideal space for entertaining and has a second dining area for those special occasions. Extend the party outdoors to the covered patio or indulge in relaxation by the pool and hot tub. The large lot ensures plenty of room for your pets and children to roam and play freely. Enjoy privacy and convenience with the electric rear entry gate leading to your 2-car garage. $600 credit towards a home warranty
Location
State TX
County Dallas
Direction North on Interstate 635 Service Rd/Lyndon B Johnson Fwy, exit Take Towne Centre Dr to Poteet Dr., Turn right onto Poteet Dr, Continue on N Galloway Ave to Violet Ct, Turn right onto Violet Ct, arrive at 720 Violet Ct
Rooms
Dining Room 2
Interior
Interior Features Cable TV Available, Eat-in Kitchen, Pantry, Walk-In Closet(s), Wired for Data
Fireplaces Number 1
Fireplaces Type Wood Burning
Appliance Dishwasher, Disposal, Electric Cooktop, Electric Oven
Exterior
Garage Spaces 2.0
Utilities Available Cable Available, City Sewer, City Water, Individual Gas Meter, Individual Water Meter, Sidewalk
Total Parking Spaces 2
Garage Yes
Private Pool 1
Building
Story Two
Level or Stories Two
Structure Type Brick
Schools
Elementary Schools Austin
Middle Schools Kimbrough
High Schools Poteet
School District Mesquite Isd
Others
Ownership Judy M Durbin
Financing Conventional
Read Less Info
Want to know what your home might be worth? Contact us for a FREE valuation!

Our team is ready to help you sell your home for the highest possible price ASAP

©2024 North Texas Real Estate Information Systems.
Bought with Richard Murphy • Fathom Realty LLC
GET MORE INFORMATION
Agent | License ID: 0753042







