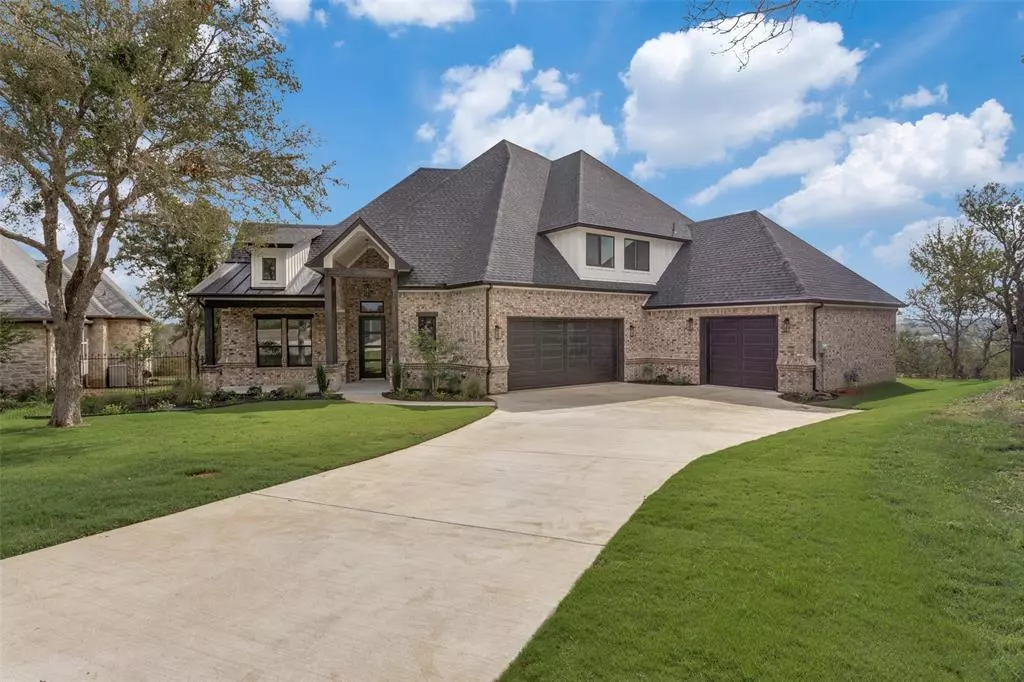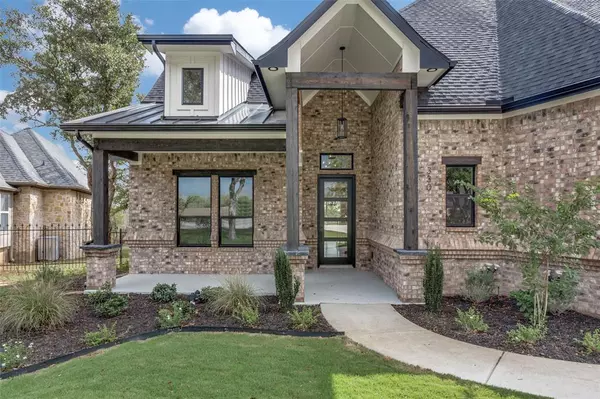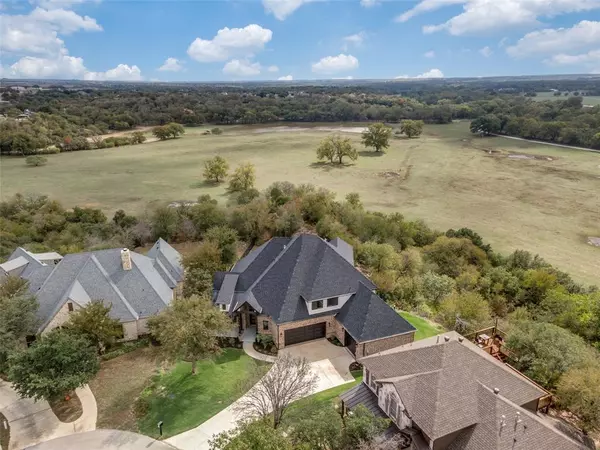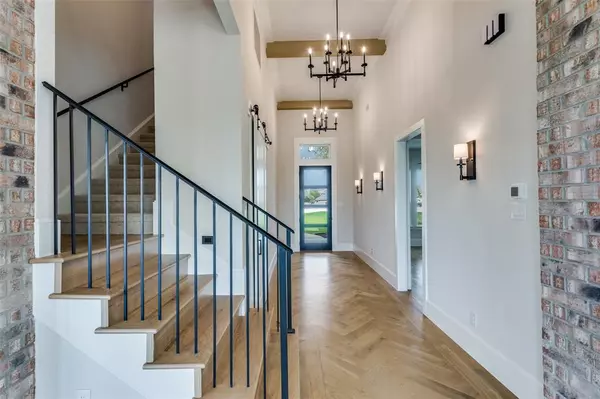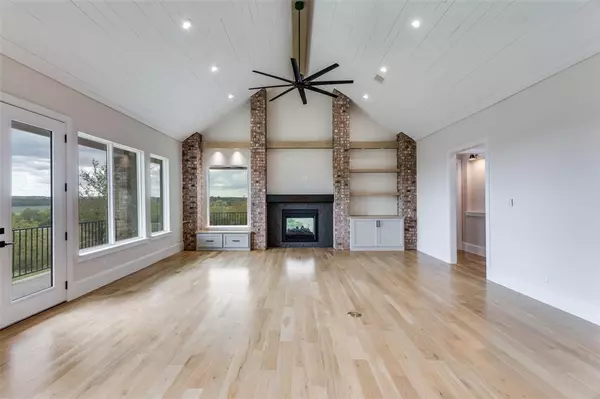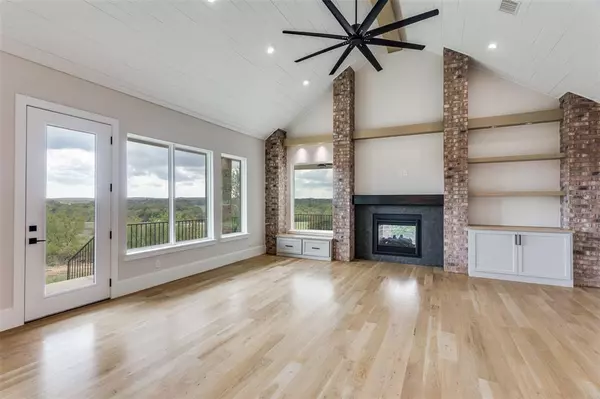$979,000
For more information regarding the value of a property, please contact us for a free consultation.
4 Beds
3 Baths
3,334 SqFt
SOLD DATE : 02/01/2024
Key Details
Property Type Single Family Home
Sub Type Single Family Residence
Listing Status Sold
Purchase Type For Sale
Square Footage 3,334 sqft
Price per Sqft $293
Subdivision Parker Station
MLS Listing ID 20468634
Sold Date 02/01/24
Bedrooms 4
Full Baths 3
HOA Fees $50/ann
HOA Y/N Mandatory
Year Built 2023
Annual Tax Amount $7,674
Lot Size 1.660 Acres
Acres 1.66
Lot Dimensions TBV
Property Description
New construction Transitional style home with traditional, contemporary and modern touches. Herringbone hard wood floor grand entry opens to spacious open floor plan with vaulted ceiling in the living room with gas fireplace. Custom interior trim and brick work with beams create leading lines to define spaces. Kitchen revolves around 9 foot island and 48 inch GE Cafe range with matching dishwasher, quartz counter tops, soft close custom cabinetry and custom lighting. This home has the energy efficient features including encapsulated spray foam insulation, 2 zone AC system for up and downstairs and fully insulated garages with 8' vinyl back insulated garage doors. Home takes advantage of scenic views with entertainment areas for patio and balcony positioned to see for miles. Carefully crafted custom finishes all throughout. Stop by and take a look at this gorgeous custom home!
Location
State TX
County Parker
Direction See GPS
Rooms
Dining Room 2
Interior
Interior Features Built-in Features, Chandelier, Decorative Lighting, Flat Screen Wiring, High Speed Internet Available, Kitchen Island, Natural Woodwork, Open Floorplan, Pantry, Smart Home System, Vaulted Ceiling(s), Walk-In Closet(s), Wired for Data
Flooring Carpet, Ceramic Tile, Wood
Fireplaces Number 1
Fireplaces Type Living Room, Outside
Appliance Dishwasher, Disposal, Electric Oven, Gas Cooktop, Microwave
Laundry Utility Room, Full Size W/D Area, Washer Hookup
Exterior
Garage Spaces 3.0
Utilities Available City Sewer, City Water
Roof Type Composition
Total Parking Spaces 3
Garage Yes
Building
Lot Description Cul-De-Sac, Few Trees, Interior Lot
Story Two
Foundation Slab
Level or Stories Two
Schools
Elementary Schools Vandagriff
Middle Schools Aledo
High Schools Aledo
School District Aledo Isd
Others
Ownership Jonathan Pokluda
Acceptable Financing Cash, Conventional
Listing Terms Cash, Conventional
Financing Conventional
Read Less Info
Want to know what your home might be worth? Contact us for a FREE valuation!

Our team is ready to help you sell your home for the highest possible price ASAP

©2025 North Texas Real Estate Information Systems.
Bought with Julie Pierce • Ebby Halliday, REALTORS
GET MORE INFORMATION
Agent | License ID: 0753042


