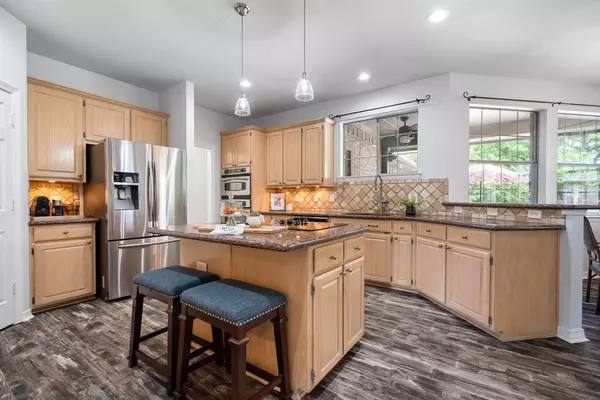$705,900
For more information regarding the value of a property, please contact us for a free consultation.
4 Beds
3 Baths
2,822 SqFt
SOLD DATE : 05/20/2024
Key Details
Property Type Single Family Home
Sub Type Single Family Residence
Listing Status Sold
Purchase Type For Sale
Square Footage 2,822 sqft
Price per Sqft $250
Subdivision The Reserve At Creekside
MLS Listing ID 20581095
Sold Date 05/20/24
Style Traditional
Bedrooms 4
Full Baths 3
HOA Fees $33/ann
HOA Y/N Mandatory
Year Built 1999
Annual Tax Amount $9,975
Lot Size 0.278 Acres
Acres 0.278
Property Description
Welcome to your dream home that's nestled in the heart of one of the most sought after neighborhoods* Comfort & functionality are met in every corner. You are greeted by a spacious & inviting interior with new luxury vinyl flooring that seamlessly connects the living spaces* The main level features plantation shutters providing privacy & natural light* A gourmet kitc with SS appliances, granite counters & lots of cabinets awaits a culinary enthusiast* Retreat to the updated primary suite, where relaxation awaits in the spa-like master bath featuring dual sinks & a huge shower* Secondary bdrm down can be used as a office* Upstairs you will find 2 ample sized rooms with walk in closets sharing a Jack & Jill bath* New carpet just installed upstairs* Step outside to your own private oasis to enjoy a sparkling pool & the expansive patio* Enjoy a summer BBQ or quiet evening under the stars* 3 car garage offers plenty of space for parking & storage* Great design & unbeatable location*
Location
State TX
County Denton
Community Curbs, Sidewalks
Direction From 3040, head south on Strait Lane. The home will be on the left side of the road.
Rooms
Dining Room 2
Interior
Interior Features Cable TV Available, Decorative Lighting, Eat-in Kitchen, Granite Counters, High Speed Internet Available, Kitchen Island, Walk-In Closet(s)
Heating Fireplace(s), Natural Gas, Zoned
Cooling Ceiling Fan(s), Central Air, Zoned
Flooring Carpet, Tile, Vinyl
Fireplaces Number 1
Fireplaces Type Decorative, Freestanding, Gas, Gas Logs, Living Room, Raised Hearth
Appliance Dishwasher, Disposal, Electric Cooktop, Electric Oven, Gas Water Heater, Microwave, Vented Exhaust Fan
Heat Source Fireplace(s), Natural Gas, Zoned
Exterior
Exterior Feature Covered Patio/Porch, Rain Gutters, Outdoor Grill, Outdoor Kitchen
Garage Spaces 3.0
Fence Fenced, Wood
Pool Gunite, In Ground, Outdoor Pool, Salt Water
Community Features Curbs, Sidewalks
Utilities Available Cable Available, City Sewer, City Water, Curbs, Individual Gas Meter, Sidewalk, Underground Utilities
Roof Type Composition
Total Parking Spaces 3
Garage Yes
Private Pool 1
Building
Lot Description Few Trees, Interior Lot, Landscaped, Sprinkler System
Story Two
Foundation Slab
Level or Stories Two
Structure Type Brick
Schools
Elementary Schools Bluebonnet
Middle Schools Shadow Ridge
High Schools Flower Mound
School District Lewisville Isd
Others
Ownership Murray
Acceptable Financing Cash, Conventional
Listing Terms Cash, Conventional
Financing Conventional
Read Less Info
Want to know what your home might be worth? Contact us for a FREE valuation!

Our team is ready to help you sell your home for the highest possible price ASAP

©2024 North Texas Real Estate Information Systems.
Bought with Matthew Holian • Monument Realty
GET MORE INFORMATION
Agent | License ID: 0753042







