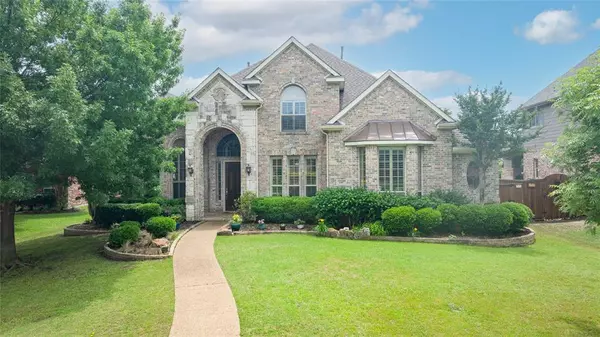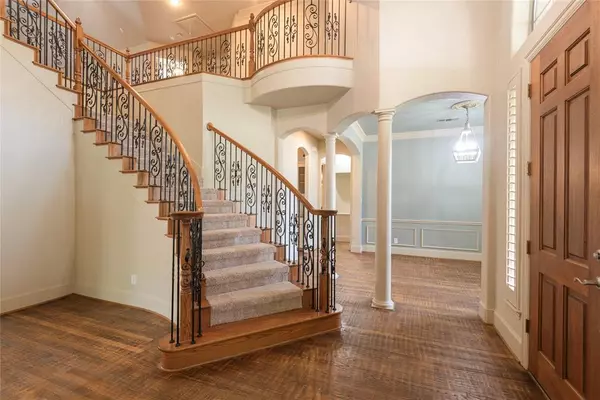$825,000
For more information regarding the value of a property, please contact us for a free consultation.
4 Beds
4 Baths
3,676 SqFt
SOLD DATE : 06/17/2024
Key Details
Property Type Single Family Home
Sub Type Single Family Residence
Listing Status Sold
Purchase Type For Sale
Square Footage 3,676 sqft
Price per Sqft $224
Subdivision Twin Creeks Ph 4C
MLS Listing ID 20601277
Sold Date 06/17/24
Style Traditional
Bedrooms 4
Full Baths 3
Half Baths 1
HOA Fees $39
HOA Y/N Mandatory
Year Built 2002
Annual Tax Amount $11,922
Lot Size 0.290 Acres
Acres 0.29
Property Description
Fabulous home with pool, spa & yard on great culdesac street within walking distance to highly rated Boon Elementary.. This 4 BR beauty has primary bedroom & secondary bedroom with full bath downstairs, plus frml living & dining rooms & another room with doors that makes great office, exercise or craft room. Scraped wd floors in majority of downstairs & new carpet in rest of house. Bright kitchen open to family room has abundance of counter & cabinet space, plus gas ck top, butlers pantry, wine fridge & walkin pantry. Upstairs is an enormous game room & 2 additional bedrooms. Bkyrd paradise with covered patio, sparkling pool & spa, yard, long driveway with rolling gate. Ideally located on cozy CDS street just down from elementary school & playground. Twin Creeks offers Arnold Palmer designed golf course, 2 amenity centers with pools, basketball, tennis & pickleball courts, parks, playgrounds, miles of hiking & biking trails, rock climbing wall, mini zip line, catch & release ponds.
Location
State TX
County Collin
Community Club House, Community Pool, Fishing, Golf, Greenbelt, Jogging Path/Bike Path, Park, Playground, Pool, Tennis Court(S), Other
Direction West on Exchange parkway from Highway 75; Left on Comanche Drive; Left on Canton Court; house is on right,
Rooms
Dining Room 2
Interior
Interior Features Built-in Wine Cooler, Granite Counters, Open Floorplan, Pantry, Sound System Wiring, Walk-In Closet(s)
Heating Central, Natural Gas, Zoned
Cooling Central Air, Electric, Zoned
Flooring Carpet, Ceramic Tile, Wood
Fireplaces Number 1
Fireplaces Type Family Room, Gas Logs, Gas Starter
Appliance Dishwasher, Disposal, Electric Oven, Gas Range, Microwave
Heat Source Central, Natural Gas, Zoned
Exterior
Exterior Feature Covered Patio/Porch, Rain Gutters
Garage Spaces 3.0
Fence Wood
Pool Gunite, In Ground, Pool/Spa Combo, Water Feature
Community Features Club House, Community Pool, Fishing, Golf, Greenbelt, Jogging Path/Bike Path, Park, Playground, Pool, Tennis Court(s), Other
Utilities Available City Sewer, City Water
Roof Type Composition
Total Parking Spaces 3
Garage Yes
Private Pool 1
Building
Lot Description Cul-De-Sac, Interior Lot, Landscaped, Sprinkler System, Subdivision
Story Two
Foundation Slab
Level or Stories Two
Structure Type Brick
Schools
Elementary Schools Boon
Middle Schools Ereckson
High Schools Allen
School District Allen Isd
Others
Ownership see tax rolls
Acceptable Financing Cash, Conventional, VA Loan
Listing Terms Cash, Conventional, VA Loan
Financing Conventional
Read Less Info
Want to know what your home might be worth? Contact us for a FREE valuation!

Our team is ready to help you sell your home for the highest possible price ASAP

©2025 North Texas Real Estate Information Systems.
Bought with Christie Cannon • Keller Williams Frisco Stars
GET MORE INFORMATION
Agent | License ID: 0753042







