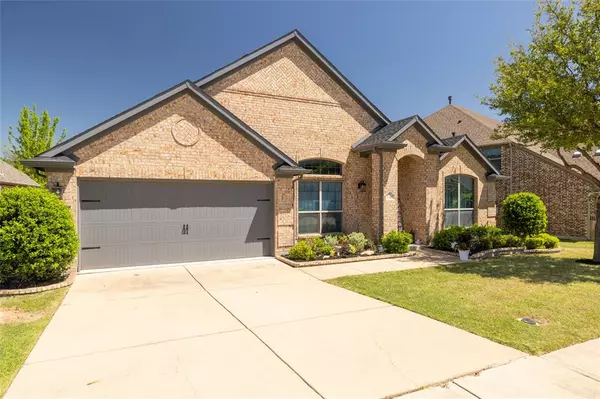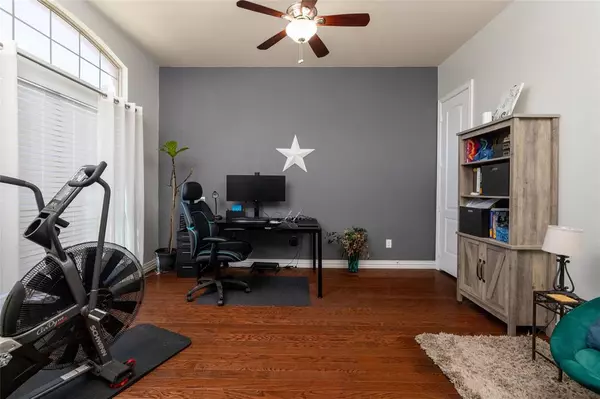$535,000
For more information regarding the value of a property, please contact us for a free consultation.
3 Beds
3 Baths
2,676 SqFt
SOLD DATE : 07/23/2024
Key Details
Property Type Single Family Home
Sub Type Single Family Residence
Listing Status Sold
Purchase Type For Sale
Square Footage 2,676 sqft
Price per Sqft $199
Subdivision Briarwyck Ph 3A
MLS Listing ID 20585169
Sold Date 07/23/24
Style Traditional
Bedrooms 3
Full Baths 2
Half Baths 1
HOA Fees $45/qua
HOA Y/N Mandatory
Year Built 2012
Annual Tax Amount $7,457
Lot Size 8,537 Sqft
Acres 0.196
Property Description
Welcome to this stunning 3bed 2.1bath home with an office that could be a 4th room & large flex room. As you enter, you'll be greeted by a spacious open concept design, featuring a formal dining & living room, perfect for entertaining guests as well as an open kitchen for gathering. Home received a makeover with Fresh paint inside & out along with a new roof & gutters in '22. Spray foam insulated attic helps keep the home cool & reduces energy costs, while the newer 18ser HVAC system ensures comfort year-round. Step outside & discover a screened-in back patio, offering a bug-free outdoor retreat along with firepit area that is perfect for year round outdoor sitting. Adjacent to it, a deck with a grill pergola provides the ideal space for outdoor cooking & relaxation. The Briarwyck community offers fantastic amenities, including a pool, park, playground, & miles of walking trails, providing ample opportunities for recreation conveniently located to shopping, dining & highway access.
Location
State TX
County Denton
Direction Heading West on Highway 114 turn North (right) on Briarwyck Pkwy (also called Litsey Dr). Turn left on Wellington. Right on Bentley. Right on Newchester. Home is on the left.
Rooms
Dining Room 2
Interior
Interior Features Built-in Features, Cable TV Available, Chandelier, Decorative Lighting, Double Vanity, Granite Counters, High Speed Internet Available, Open Floorplan, Pantry, Sound System Wiring, Walk-In Closet(s)
Heating Electric
Cooling Ceiling Fan(s), Central Air
Flooring Carpet, Hardwood, Tile
Fireplaces Number 1
Fireplaces Type Electric
Appliance Dishwasher, Disposal, Gas Cooktop, Microwave, Plumbed For Gas in Kitchen
Heat Source Electric
Exterior
Exterior Feature Covered Patio/Porch, Rain Gutters
Garage Spaces 2.0
Fence Wood
Utilities Available Cable Available, City Sewer, City Water, Concrete, Curbs, Electricity Connected, Individual Gas Meter, Individual Water Meter
Roof Type Composition
Total Parking Spaces 2
Garage Yes
Building
Lot Description Landscaped, Sprinkler System
Story One
Foundation Slab
Level or Stories One
Structure Type Brick
Schools
Elementary Schools Roanoke
Middle Schools Medlin
High Schools Byron Nelson
School District Northwest Isd
Others
Ownership Jeff and Jean Wilkinson
Financing FHA
Read Less Info
Want to know what your home might be worth? Contact us for a FREE valuation!

Our team is ready to help you sell your home for the highest possible price ASAP

©2025 North Texas Real Estate Information Systems.
Bought with Kristen Wright • Independent Realty
GET MORE INFORMATION
Agent | License ID: 0753042







