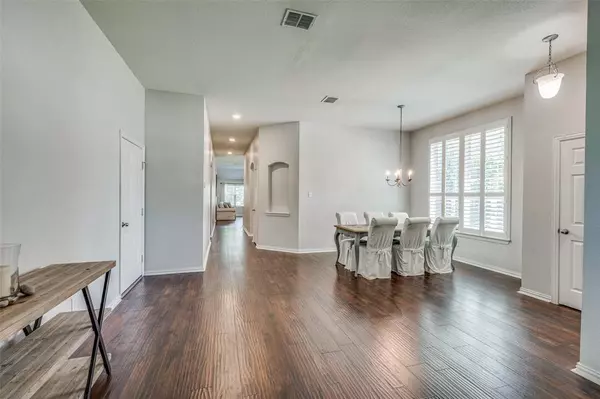$470,000
For more information regarding the value of a property, please contact us for a free consultation.
4 Beds
2 Baths
2,131 SqFt
SOLD DATE : 07/22/2024
Key Details
Property Type Single Family Home
Sub Type Single Family Residence
Listing Status Sold
Purchase Type For Sale
Square Footage 2,131 sqft
Price per Sqft $220
Subdivision Oakridge Estates
MLS Listing ID 20640537
Sold Date 07/22/24
Style Traditional
Bedrooms 4
Full Baths 2
HOA Fees $24/ann
HOA Y/N Mandatory
Year Built 2004
Annual Tax Amount $6,977
Lot Size 0.345 Acres
Acres 0.345
Property Description
UPDATES GALORE in this beautiful home situated at the end of a quiet cul-de-sac in desirable Oakridge Estates! Kitchen completely renovated in Sept. 2022, bathroom remodeled in May 2024, new carpet installed June 2024, and interior paint completed June 2024. Kitchen boasts a Samsung flex duo gas convection oven, beautiful quartz countertops with waterfall edge, solid wood custom lower cabinets, and deep porcelain farm sink. Tons of counter space sure to delight the family chef! Updated bathroom shows the attention to detail in this remodel. Original owners have loved living here; thoroughly enjoyed their neighbors, location, and large yard. Desire a garden? Pool? This backyard is ready to go! During historic freeze, property never lost power; shares electrical grid with local police station. Must see!
Location
State TX
County Tarrant
Community Curbs, Sidewalks
Direction From SH-183 E, go south on FM-157, Industrial Blvd. Turn right on Signet Dr., turn left on Renee Dr, turn left on Oakridge Dr. Property will be at the end of the cul-de-sac on the right.
Rooms
Dining Room 2
Interior
Interior Features Cable TV Available, Decorative Lighting, Double Vanity, Eat-in Kitchen, High Speed Internet Available, Kitchen Island, Open Floorplan, Pantry, Vaulted Ceiling(s), Walk-In Closet(s)
Heating Central, Fireplace(s), Natural Gas
Cooling Ceiling Fan(s), Central Air, Electric
Flooring Carpet, Ceramic Tile, Wood
Fireplaces Number 1
Fireplaces Type Decorative, Family Room, Gas, Gas Starter
Appliance Dishwasher, Disposal, Gas Range, Gas Water Heater, Microwave, Convection Oven, Double Oven, Plumbed For Gas in Kitchen, Vented Exhaust Fan
Heat Source Central, Fireplace(s), Natural Gas
Laundry Electric Dryer Hookup, Gas Dryer Hookup, Utility Room, Full Size W/D Area, Washer Hookup
Exterior
Exterior Feature Covered Patio/Porch, Rain Gutters, Private Yard
Garage Spaces 2.0
Fence Back Yard, Fenced, Full, Gate, Privacy, Wood, Wrought Iron, Other
Community Features Curbs, Sidewalks
Utilities Available All Weather Road, Cable Available, City Sewer, City Water, Concrete, Curbs, Individual Gas Meter, Natural Gas Available, Sidewalk, Underground Utilities
Roof Type Composition
Total Parking Spaces 2
Garage Yes
Building
Lot Description Corner Lot, Cul-De-Sac, Landscaped, Lrg. Backyard Grass, Many Trees, Sprinkler System, Subdivision
Story One
Foundation Slab
Level or Stories One
Structure Type Brick
Schools
Elementary Schools Wilshire
High Schools Trinity
School District Hurst-Euless-Bedford Isd
Others
Restrictions No Known Restriction(s),Unknown Encumbrance(s)
Ownership Eduardo Gallegos
Acceptable Financing Cash, Conventional, FHA, VA Loan
Listing Terms Cash, Conventional, FHA, VA Loan
Financing Conventional
Special Listing Condition Utility Easement
Read Less Info
Want to know what your home might be worth? Contact us for a FREE valuation!

Our team is ready to help you sell your home for the highest possible price ASAP

©2025 North Texas Real Estate Information Systems.
Bought with Sushan Bhattarai • Bulbul Inc
GET MORE INFORMATION
Agent | License ID: 0753042







