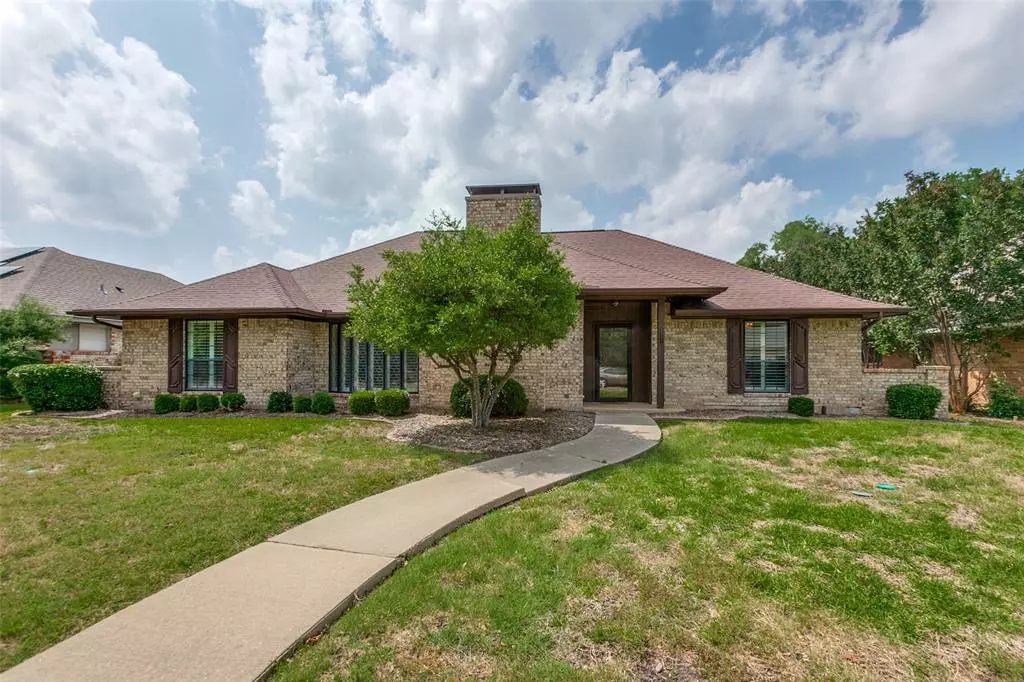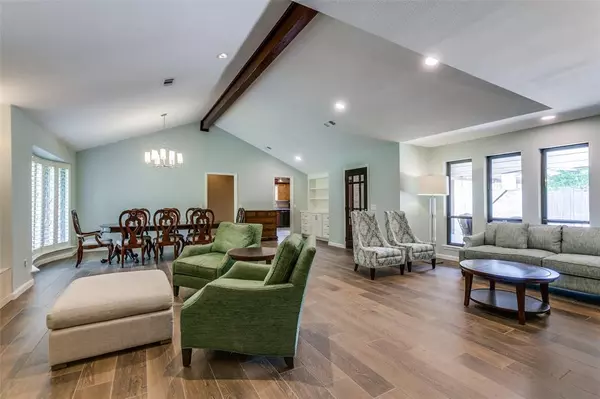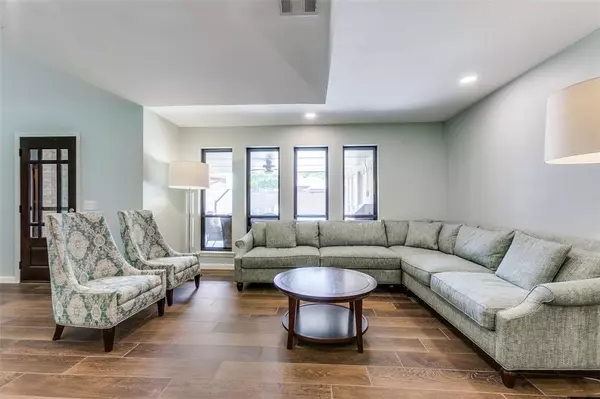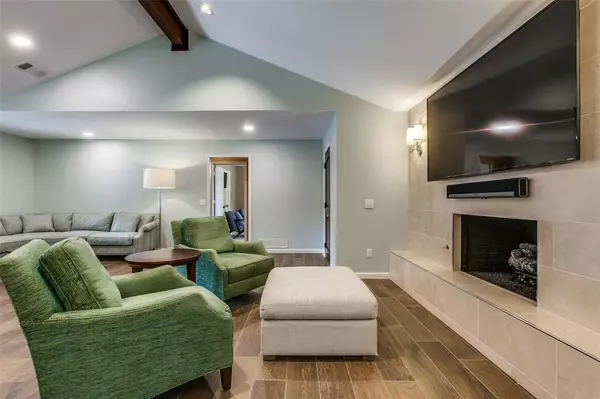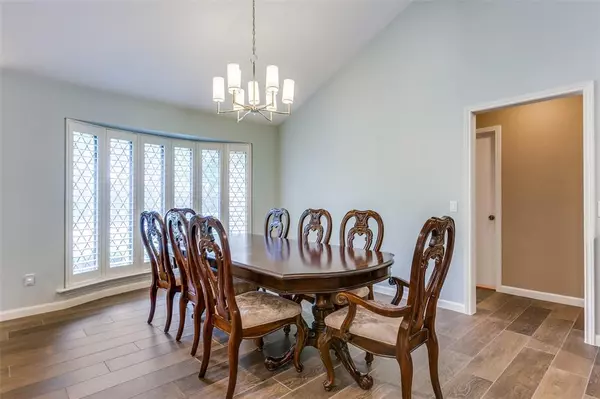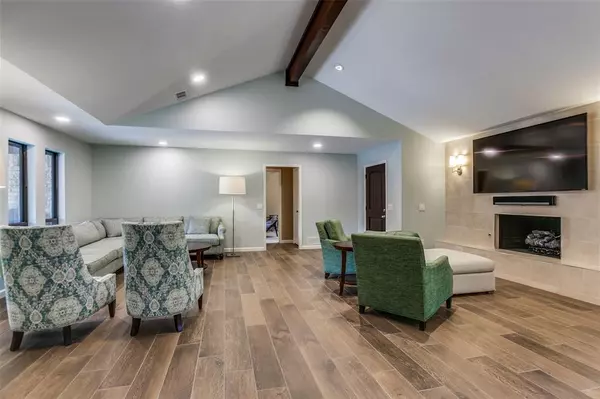$499,900
For more information regarding the value of a property, please contact us for a free consultation.
4 Beds
3 Baths
2,394 SqFt
SOLD DATE : 07/30/2024
Key Details
Property Type Single Family Home
Sub Type Single Family Residence
Listing Status Sold
Purchase Type For Sale
Square Footage 2,394 sqft
Price per Sqft $208
Subdivision Audubon Place
MLS Listing ID 20610621
Sold Date 07/30/24
Style Traditional
Bedrooms 4
Full Baths 3
HOA Y/N None
Year Built 1977
Annual Tax Amount $7,512
Lot Size 9,147 Sqft
Acres 0.21
Property Description
Vacant and move in ready. Make all offers. Open concept living at its best. Well-kept home is light and bright with a perfect family friendly floorplan High ceilings, gorgeous wood beams, skylights, upgraded fireplace with sconces, plantation shutters, and charming built ins. Split bedroom with full bath updated with neutral flooring, tile, and countertops. Two large dining areas. Full size laundry room with extra pantry storage. Spacious family bath with updated cabinets, tiling, and bathtub. Oversized primary and primary bath boasts two large closets and separate shower room. Generous covered patio 22 x 16 with view of pool. Extremely low utility bills due to the 33-seller owned solar panels on the roof. Electric bills $215 to $53. Easy to show and easy to sell.
Location
State TX
County Collin
Direction Tree House is on the North side off Parker
Rooms
Dining Room 2
Interior
Interior Features Built-in Features, Cathedral Ceiling(s), Decorative Lighting, Flat Screen Wiring, Granite Counters, Open Floorplan, Vaulted Ceiling(s), Walk-In Closet(s)
Heating Active Solar, Central, Electric, Fireplace(s), Solar
Cooling Central Air
Flooring Carpet, Ceramic Tile
Fireplaces Number 1
Fireplaces Type Gas Logs, Gas Starter, Great Room
Appliance Dishwasher, Electric Cooktop, Gas Water Heater, Refrigerator
Heat Source Active Solar, Central, Electric, Fireplace(s), Solar
Laundry Utility Room, Full Size W/D Area
Exterior
Exterior Feature Covered Patio/Porch
Garage Spaces 2.0
Fence Metal, Wood
Pool Fenced, Gunite, Outdoor Pool
Utilities Available Alley, City Sewer, City Water, Curbs
Roof Type Composition
Total Parking Spaces 2
Garage Yes
Private Pool 1
Building
Lot Description Interior Lot
Story One
Foundation Slab
Level or Stories One
Structure Type Brick
Schools
Elementary Schools Hughston
Middle Schools Haggard
High Schools Vines
School District Plano Isd
Others
Ownership Weber
Acceptable Financing Cash, Conventional
Listing Terms Cash, Conventional
Financing Conventional
Read Less Info
Want to know what your home might be worth? Contact us for a FREE valuation!

Our team is ready to help you sell your home for the highest possible price ASAP

©2024 North Texas Real Estate Information Systems.
Bought with Pamela Lewis • Ebby Halliday, Realtors
GET MORE INFORMATION
Agent | License ID: 0753042


