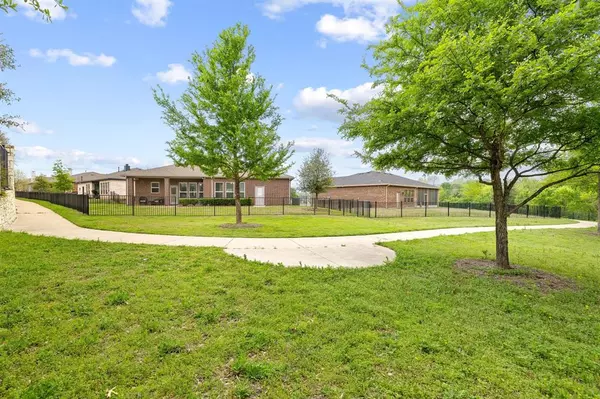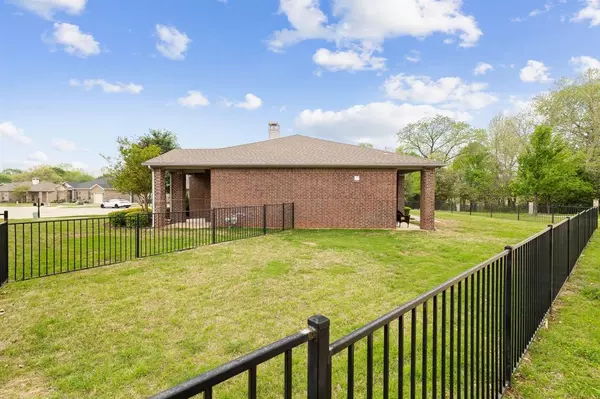$398,000
For more information regarding the value of a property, please contact us for a free consultation.
3 Beds
2 Baths
1,670 SqFt
SOLD DATE : 08/21/2024
Key Details
Property Type Single Family Home
Sub Type Single Family Residence
Listing Status Sold
Purchase Type For Sale
Square Footage 1,670 sqft
Price per Sqft $238
Subdivision Fireside Village Add
MLS Listing ID 20586464
Sold Date 08/21/24
Style Traditional
Bedrooms 3
Full Baths 2
HOA Fees $200/mo
HOA Y/N Mandatory
Year Built 2016
Annual Tax Amount $6,620
Lot Size 8,755 Sqft
Acres 0.201
Property Description
Don't miss this! Better than new one story in quiet Over 55 neighborhood! Low maintenance, HOA takes care of front and back yard! Handy 2 Car Tandem Garage is 45' long, plenty of space for large pick up and SUV! 3 Bedrooms, one used as office or craft room has French doors. Extra wide hallways and doorways. Ample granite counterspace in kitchen, stainless appliances, gas range, refrigerator, and a nice sized pantry! Family room features plenty of light from wall of windows to back yard and greenbelt, gleaming engineered hardwood floors, gas fireplace wired for TV above, plus a handy floor plug. Master suite has spacious closet, double vanities, linen closet, garden tub and separate shower. Ample space in laundry room for storage and an extra fridge or freezer. Covered back patio has view of large yard and treed greenbelt, perfect for morning coffee! Small neighborhood with walking trails, greenbelts, and convenient to area shopping, restaurants and highways! Owner occupants only.
Location
State TX
County Collin
Community Greenbelt, Jogging Path/Bike Path, Perimeter Fencing, Sidewalks
Direction From Hwy 75 and Virginia Parkway, West on Virginia. Right on Hardin, then Right on White, Right on Bois D'Arc, and Right on Creek View. Home is at end on right.
Rooms
Dining Room 1
Interior
Interior Features Chandelier, Decorative Lighting, Double Vanity, Flat Screen Wiring, Granite Counters, High Speed Internet Available, Pantry, Walk-In Closet(s)
Heating Fireplace(s), Natural Gas
Cooling Ceiling Fan(s), Electric
Flooring Wood
Fireplaces Number 1
Fireplaces Type Gas, Gas Logs, Living Room
Equipment Irrigation Equipment
Appliance Dishwasher, Disposal, Gas Oven, Gas Range, Gas Water Heater, Microwave, Refrigerator
Heat Source Fireplace(s), Natural Gas
Laundry Electric Dryer Hookup, Utility Room, Washer Hookup
Exterior
Exterior Feature Covered Patio/Porch, Rain Gutters
Garage Spaces 2.0
Fence Wrought Iron
Community Features Greenbelt, Jogging Path/Bike Path, Perimeter Fencing, Sidewalks
Utilities Available City Sewer, City Water, Concrete, Curbs, Individual Gas Meter, Individual Water Meter, Sidewalk, Underground Utilities
Roof Type Composition
Total Parking Spaces 2
Garage Yes
Building
Lot Description Adjacent to Greenbelt, Few Trees, Greenbelt, Irregular Lot, Landscaped, Lrg. Backyard Grass, Sprinkler System, Subdivision
Story One
Foundation Slab
Level or Stories One
Structure Type Brick
Schools
Elementary Schools Slaughter
Middle Schools Dr Jack Cockrill
High Schools Mckinney Boyd
School District Mckinney Isd
Others
Senior Community 1
Ownership see tax
Acceptable Financing Cash, Conventional, FHA, VA Loan
Listing Terms Cash, Conventional, FHA, VA Loan
Financing Cash
Special Listing Condition Age-Restricted, Deed Restrictions, Survey Available
Read Less Info
Want to know what your home might be worth? Contact us for a FREE valuation!

Our team is ready to help you sell your home for the highest possible price ASAP

©2024 North Texas Real Estate Information Systems.
Bought with Olga Kalyta • Skyline Realty
GET MORE INFORMATION
Agent | License ID: 0753042







