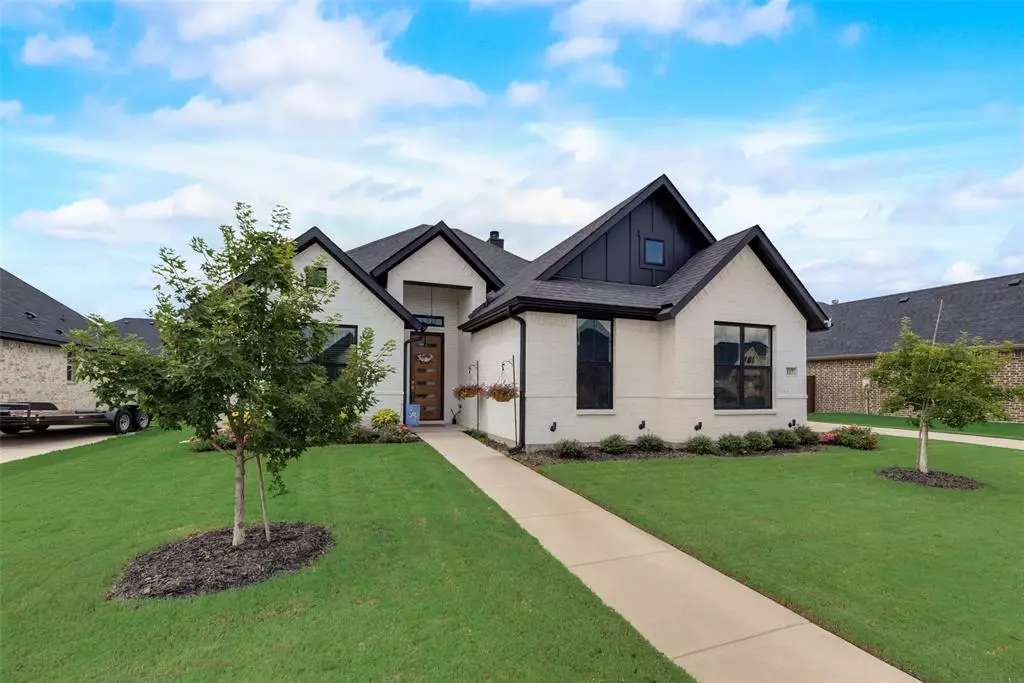$405,000
For more information regarding the value of a property, please contact us for a free consultation.
3 Beds
2 Baths
2,065 SqFt
SOLD DATE : 09/06/2024
Key Details
Property Type Single Family Home
Sub Type Single Family Residence
Listing Status Sold
Purchase Type For Sale
Square Footage 2,065 sqft
Price per Sqft $196
Subdivision Willow Spgs Ph 2 Sec 2
MLS Listing ID 20628403
Sold Date 09/06/24
Style Traditional
Bedrooms 3
Full Baths 2
HOA Y/N None
Year Built 2021
Annual Tax Amount $7,669
Lot Size 8,799 Sqft
Acres 0.202
Property Description
Beautiful 3 Bedroom 2 Bath with an Office in the Willow Springs neighborhood featuring an open floor plan that creates the ideal space. The design between the kitchen, living, and dining area complement each other flawlessly for family gatherings. Features gorgeous, distressed hardwood floors in common areas of the home. Kitchen has beautiful white modern cabinets with decorative glass inserts, subway tile backsplash, and large kitchen with granite countertops. Covered patio area is 16 x 10, ideal for relaxing and enjoying time outdoors. Garage is a J Swing entry. Home is in close proximity to shopping centers, restaurants, and many entertainment options. Easy access to Hwy 287 and I-35 leading you to Dallas or Fort Worth. Come and see this breathtaking home before it's gone. No HOA in this community.
Location
State TX
County Ellis
Direction From Hwy 287 heading north, exit Broadhead, turn right, turn left on Memory Lane, left on Katalina Lane and home will be on left side. Please follow GPS.
Rooms
Dining Room 1
Interior
Interior Features Cable TV Available, Cathedral Ceiling(s), Decorative Lighting, Eat-in Kitchen, Flat Screen Wiring, Granite Counters, High Speed Internet Available, Kitchen Island, Open Floorplan, Pantry
Heating Central, Electric, ENERGY STAR Qualified Equipment, Fireplace(s)
Cooling Ceiling Fan(s), Central Air, ENERGY STAR Qualified Equipment
Flooring Carpet, Ceramic Tile, Hardwood, Wood
Fireplaces Number 1
Fireplaces Type Brick, Wood Burning
Appliance Dishwasher, Disposal, Electric Cooktop, Electric Oven, Microwave, Vented Exhaust Fan
Heat Source Central, Electric, ENERGY STAR Qualified Equipment, Fireplace(s)
Laundry Electric Dryer Hookup, Utility Room, Full Size W/D Area, Washer Hookup
Exterior
Garage Spaces 2.0
Fence Wood
Utilities Available City Sewer, City Water, Concrete, Sidewalk, Underground Utilities
Roof Type Composition
Total Parking Spaces 2
Garage Yes
Building
Lot Description Cul-De-Sac, Interior Lot, Landscaped
Story One
Foundation Slab
Level or Stories One
Structure Type Board & Batten Siding,Brick
Schools
Elementary Schools Margaret Felty
High Schools Waxahachie
School District Waxahachie Isd
Others
Ownership See Tax Records
Acceptable Financing Cash, Conventional, FHA, VA Loan
Listing Terms Cash, Conventional, FHA, VA Loan
Financing VA
Special Listing Condition Survey Available
Read Less Info
Want to know what your home might be worth? Contact us for a FREE valuation!

Our team is ready to help you sell your home for the highest possible price ASAP

©2025 North Texas Real Estate Information Systems.
Bought with Cindy Joseph • eXp Realty, LLC
GET MORE INFORMATION
Agent | License ID: 0753042







