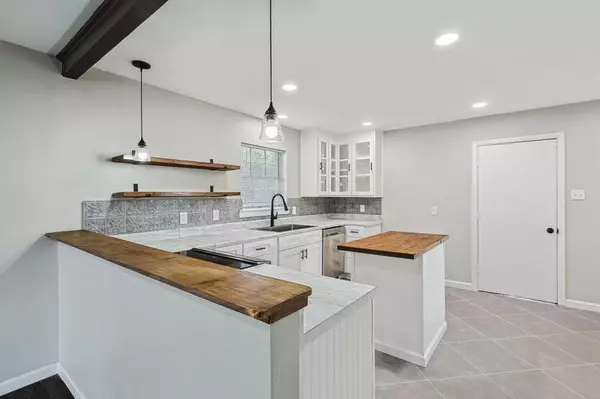$285,000
For more information regarding the value of a property, please contact us for a free consultation.
4 Beds
2 Baths
1,439 SqFt
SOLD DATE : 09/11/2024
Key Details
Property Type Single Family Home
Sub Type Single Family Residence
Listing Status Sold
Purchase Type For Sale
Square Footage 1,439 sqft
Price per Sqft $198
Subdivision Skyline 01
MLS Listing ID 20689773
Sold Date 09/11/24
Style Traditional
Bedrooms 4
Full Baths 2
HOA Y/N None
Year Built 1962
Annual Tax Amount $5,426
Lot Size 9,583 Sqft
Acres 0.22
Property Description
Step into a haven where original hardwood floors narrate stories of craftsmanship, and cedar accents blend with modern hues, creating an atmosphere of accomplishment. This enchanting abode features 4 inviting bedrooms and 2 chic bathrooms, perfect for a growing family or the consummate host. Delight in the expansive backyard, a corner lot oasis ideal for gatherings, with a large covered deck and ready-to-go BBQ gas line. The heart of this home is an open-concept space, including a chef's kitchen with stainless steel appliances, a butcher's block island for culinary creations, and a WiFi-controlled cooktop. Casual dining is a pleasure at the breakfast nook or bar, while the formal dining room welcomes extended family, especially during festivities. Filled with natural light, the living room is a perfect retreat to unwind. Located within a stroll of the park and elementary school, this residence is ideal for families seeking community. Schedule a showing today!
Location
State TX
County Dallas
Direction Via Clary Dr and Saffron Cir Head south on N Peachtree Rd toward Clary Dr Turn right onto Clary Dr Turn left Turn right onto Spiceberry Ln Turn right onto Saffron Cir Destination will be on the left
Rooms
Dining Room 2
Interior
Interior Features Cable TV Available, High Speed Internet Available
Heating Central
Cooling Central Air
Flooring Ceramic Tile, Wood
Appliance Dishwasher, Electric Oven, Electric Range
Heat Source Central
Exterior
Exterior Feature Covered Patio/Porch
Garage Spaces 2.0
Fence Back Yard, High Fence, Wood
Utilities Available City Sewer, City Water, Individual Gas Meter, Individual Water Meter
Roof Type Composition
Total Parking Spaces 2
Garage Yes
Building
Lot Description Corner Lot, Few Trees
Story One
Foundation Slab
Level or Stories One
Structure Type Brick
Schools
Elementary Schools Galloway
Middle Schools Mcdonald
High Schools Westmesqui
School District Mesquite Isd
Others
Ownership See Tax
Acceptable Financing Cash, Conventional, FHA, VA Loan
Listing Terms Cash, Conventional, FHA, VA Loan
Financing Conventional
Read Less Info
Want to know what your home might be worth? Contact us for a FREE valuation!

Our team is ready to help you sell your home for the highest possible price ASAP

©2025 North Texas Real Estate Information Systems.
Bought with Dora Mota • United Real Estate
GET MORE INFORMATION
Agent | License ID: 0753042







