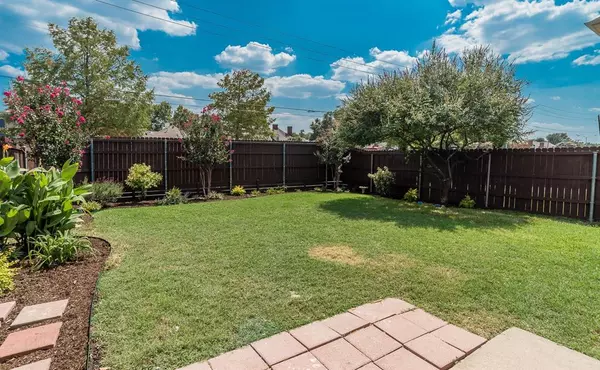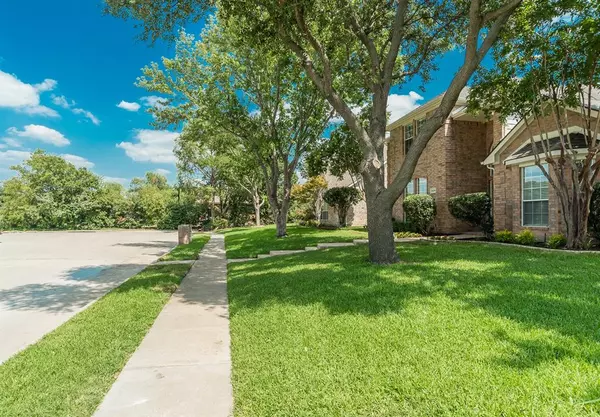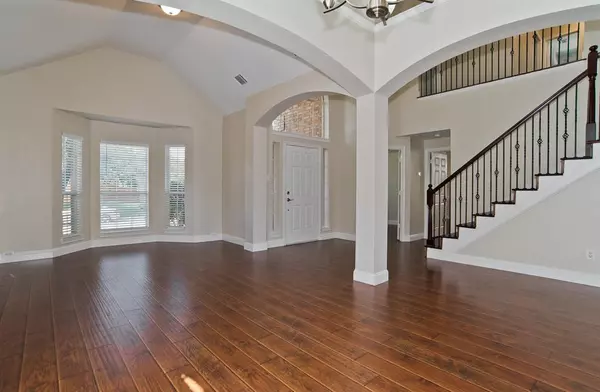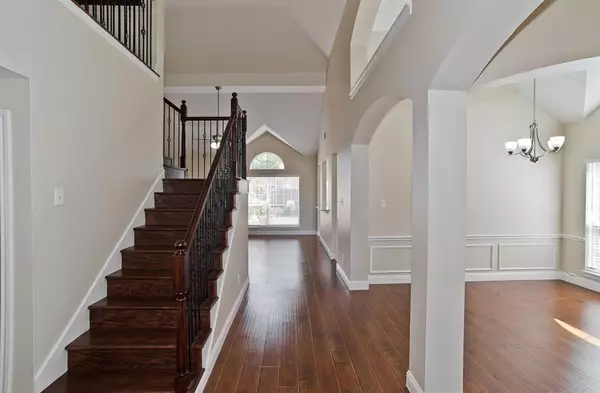$610,000
For more information regarding the value of a property, please contact us for a free consultation.
5 Beds
3 Baths
2,730 SqFt
SOLD DATE : 09/19/2024
Key Details
Property Type Single Family Home
Sub Type Single Family Residence
Listing Status Sold
Purchase Type For Sale
Square Footage 2,730 sqft
Price per Sqft $223
Subdivision Briar Meadow
MLS Listing ID 20697228
Sold Date 09/19/24
Style Traditional
Bedrooms 5
Full Baths 3
HOA Y/N None
Year Built 1998
Annual Tax Amount $8,813
Lot Size 7,405 Sqft
Acres 0.17
Property Description
This Totally Remodeled Home, Located In Briar Meadow Subdivision, Boasts Beautiful Neutral Updates! Fabulous Location With Superb Plano Schools! This Pristine Gem Features 5 Bedrooms, 3 Full Baths + 3 Living Areas! Downstairs Master~ Primary Retreat! First Floor Secondary Bedroom Sets Up Beautifully As A Private Study! Living~ Dining Combo + Family Room Are Downstairs! 3 Secondary Bedrooms + Game Room Are Upstairs! Modern Updates And Improvements Include: New Roof* Window Screens* Gutters* Exterior Painting* Re-stained Fence* Complete Interior Paint* Brand New Center Island Kitchen Boasts Shiny Polished Porcelain Flooring, Granite Countertops, Backsplash, Sink, Faucet, Fresh Glistening White Cabinet Paint, New Back Door, New Cabinet & Drawer Pulls + New Hardware! All New Ceiling Fans, Can Lights With LED Bulbs And Smoke Detectors! All Bathrooms Have Been Updated! New Blinds Throughout House! Freshly Painted 2 Car Garage Has Epoxy Flooring! Freshly Groomed Landscape + Sprinklered Yard!
Location
State TX
County Collin
Direction From Dallas North Tollroad* East On Legacy Drive *Pass Coit Road* Turn Left (North) On Rochelle Drive* Turn Right (East) On Lowrey Way (First Street)* 3604 Is On Your Right Toward The End Of The Block.
Rooms
Dining Room 2
Interior
Interior Features Cable TV Available, Cathedral Ceiling(s), Decorative Lighting, Double Vanity, Eat-in Kitchen, Granite Counters, High Speed Internet Available, Kitchen Island, Open Floorplan, Vaulted Ceiling(s), Walk-In Closet(s)
Heating Central, Fireplace(s), Natural Gas, Zoned
Cooling Ceiling Fan(s), Central Air, Electric, Zoned
Flooring Ceramic Tile, Luxury Vinyl Plank
Fireplaces Number 1
Fireplaces Type Brick, Family Room, Gas Starter
Equipment Irrigation Equipment
Appliance Dishwasher, Disposal, Electric Oven, Gas Cooktop, Gas Water Heater, Microwave, Vented Exhaust Fan
Heat Source Central, Fireplace(s), Natural Gas, Zoned
Laundry Electric Dryer Hookup, Utility Room, Full Size W/D Area, Washer Hookup
Exterior
Exterior Feature Garden(s), Rain Gutters, Private Yard
Garage Spaces 2.0
Fence Wood
Utilities Available Alley, Cable Available, City Sewer, City Water, Curbs, Electricity Available, Individual Gas Meter, Individual Water Meter, Natural Gas Available, Sidewalk
Roof Type Composition
Total Parking Spaces 2
Garage Yes
Building
Lot Description Cul-De-Sac, Few Trees, Irregular Lot, Landscaped, Lrg. Backyard Grass, Sprinkler System, Subdivision
Story Two
Foundation Slab
Level or Stories Two
Structure Type Brick
Schools
Elementary Schools Mathews
Middle Schools Schimelpfe
High Schools Clark
School District Plano Isd
Others
Ownership See Agent
Acceptable Financing Cash, Conventional, FHA, VA Loan
Listing Terms Cash, Conventional, FHA, VA Loan
Financing Conventional
Read Less Info
Want to know what your home might be worth? Contact us for a FREE valuation!

Our team is ready to help you sell your home for the highest possible price ASAP

©2024 North Texas Real Estate Information Systems.
Bought with Kerry Cameron • Briggs Freeman Sotheby's Int'l
GET MORE INFORMATION

Agent | License ID: 0753042







