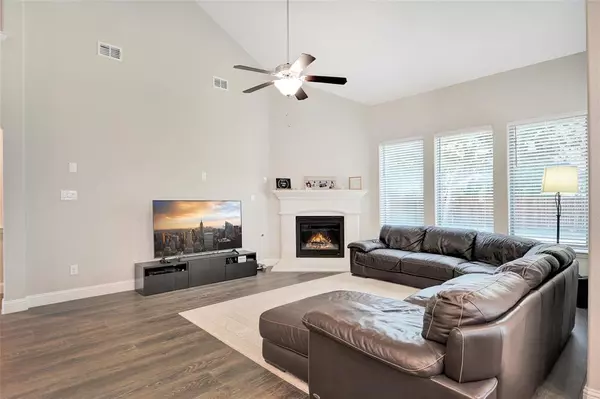$550,000
For more information regarding the value of a property, please contact us for a free consultation.
4 Beds
4 Baths
3,059 SqFt
SOLD DATE : 09/30/2024
Key Details
Property Type Single Family Home
Sub Type Single Family Residence
Listing Status Sold
Purchase Type For Sale
Square Footage 3,059 sqft
Price per Sqft $179
Subdivision Brookside Ph 2
MLS Listing ID 20589846
Sold Date 09/30/24
Style Traditional
Bedrooms 4
Full Baths 3
Half Baths 1
HOA Fees $53/ann
HOA Y/N Mandatory
Year Built 2020
Annual Tax Amount $9,817
Lot Size 8,407 Sqft
Acres 0.193
Property Description
OPEN HOUSE JULY 13th 11-2 and July 14th 11-2. ASSUMABLE @ 2.875%. Immaculate home located on a cul-de-sac in a small neighborhood just minutes away from Melissa High School. This home also has a large 3 car garage and a very private back yard with lots of tall old trees lining the back fence. Built just a couple years ago by Chesmar Homes, this home has all of the current features of any new build home in the area as well as extras like cedar garage doors and surround sound wiring in the living and media. A very large primary bedroom is located on the first floor along with a study, 2 dining spaces, a gorgeous kitchen and open family room. Upstairs there are 3 more bedrooms and 2 full baths along with both a game room and media room to enjoy a closed in space to enjoy your favorite movie or sporting event. Just a few minutes down the road to the primary shopping area in Melissa and only a short distance farther to get to the larger stores and restaurants of Downtown McKinney.
Location
State TX
County Collin
Direction Go North on Milraney from Highway 121, right on Glenbrook, Left on Kodiak, Right on Red Deer
Rooms
Dining Room 2
Interior
Interior Features Cable TV Available, Cathedral Ceiling(s), Double Vanity, High Speed Internet Available, Kitchen Island, Open Floorplan, Pantry, Sound System Wiring, Vaulted Ceiling(s), Walk-In Closet(s), Wired for Data
Heating Central, ENERGY STAR Qualified Equipment, Fireplace(s)
Cooling Ceiling Fan(s), Central Air, ENERGY STAR Qualified Equipment
Flooring Carpet, Luxury Vinyl Plank, Tile
Fireplaces Number 1
Fireplaces Type Gas
Appliance Dishwasher, Disposal, Gas Range, Microwave, Convection Oven, Plumbed For Gas in Kitchen, Vented Exhaust Fan, Water Filter
Heat Source Central, ENERGY STAR Qualified Equipment, Fireplace(s)
Exterior
Exterior Feature Attached Grill, Awning(s), Covered Patio/Porch, Gas Grill, Rain Gutters, Private Yard
Garage Spaces 3.0
Fence Back Yard, Gate, Privacy, Wood
Utilities Available All Weather Road, Cable Available, City Sewer, City Water, Co-op Electric, Community Mailbox, Concrete, Curbs, Electricity Connected, Individual Gas Meter, Individual Water Meter, Phone Available, Sidewalk, Underground Utilities
Roof Type Composition
Total Parking Spaces 3
Garage Yes
Building
Lot Description Cul-De-Sac, Few Trees, Interior Lot, Landscaped, Lrg. Backyard Grass, Sprinkler System, Subdivision
Story Two
Foundation Slab
Level or Stories Two
Structure Type Brick
Schools
Elementary Schools Melissa
Middle Schools Melissa
High Schools Melissa
School District Melissa Isd
Others
Ownership Leininger
Acceptable Financing Assumable, Cash, Conventional, FHA, Texas Vet, VA Loan
Listing Terms Assumable, Cash, Conventional, FHA, Texas Vet, VA Loan
Financing Conventional
Read Less Info
Want to know what your home might be worth? Contact us for a FREE valuation!

Our team is ready to help you sell your home for the highest possible price ASAP

©2025 North Texas Real Estate Information Systems.
Bought with Jeffrey Groen • Great Western Realty
GET MORE INFORMATION
Agent | License ID: 0753042







