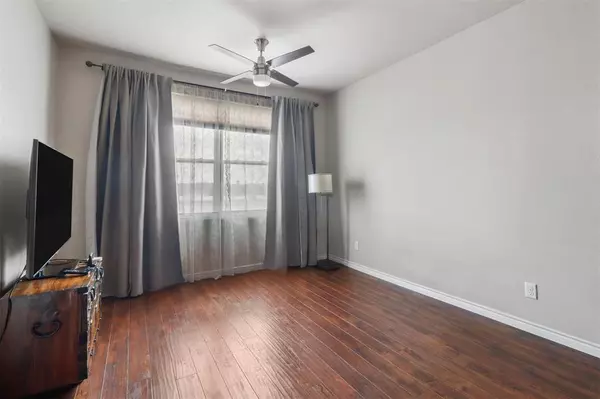$199,899
For more information regarding the value of a property, please contact us for a free consultation.
1 Bed
1 Bath
700 SqFt
SOLD DATE : 10/01/2024
Key Details
Property Type Condo
Sub Type Condominium
Listing Status Sold
Purchase Type For Sale
Square Footage 700 sqft
Price per Sqft $285
Subdivision 1100 Trinity Mills Condo
MLS Listing ID 20563171
Sold Date 10/01/24
Style Contemporary/Modern
Bedrooms 1
Full Baths 1
HOA Fees $182/mo
HOA Y/N Mandatory
Year Built 2012
Annual Tax Amount $3,549
Lot Size 3.933 Acres
Acres 3.933
Property Description
Discover urban elegance in this cozy 1-bed, 1-bath condo in the gated Trinity Mills Condo community, Carrollton. Positioned conveniently off the elevator on the third floor, it blends accessibility with style. Inside, enjoy laminate plank hardwood floors and an open living area. The kitchen features stainless steel appliances, granite countertops, and pendant lighting. Enclosed stackable washer-dryer, while the bathroom offers granite countertops, deep sinks, tiled floor and tile wall shower-tub combo. Amenities include security cameras, pool, courtyard, business center, lounge, yoga room, fitness center, and 1-uncovered parking spot. HOA covers water, sewer, building insurance, and trash. Close to highways, shops, H-Mart, and dining for easy commutes. Vibrant community living awaits.
Location
State TX
County Dallas
Community Club House, Common Elevator, Community Pool, Curbs, Fitness Center, Jogging Path/Bike Path, Sidewalks
Direction Use GPS
Rooms
Dining Room 1
Interior
Interior Features Cable TV Available, Decorative Lighting, Eat-in Kitchen, Granite Counters, High Speed Internet Available, Open Floorplan, Pantry, Walk-In Closet(s)
Heating Central, Electric
Cooling Ceiling Fan(s), Central Air
Flooring Ceramic Tile, Laminate
Appliance Dishwasher, Disposal, Electric Cooktop, Electric Oven, Electric Range, Refrigerator, Vented Exhaust Fan, Washer
Heat Source Central, Electric
Laundry Electric Dryer Hookup, In Hall, Stacked W/D Area, Washer Hookup
Exterior
Exterior Feature Covered Courtyard, Garden(s), Gas Grill, Uncovered Courtyard
Fence Wrought Iron
Pool Fenced, Gunite, In Ground, Outdoor Pool
Community Features Club House, Common Elevator, Community Pool, Curbs, Fitness Center, Jogging Path/Bike Path, Sidewalks
Utilities Available All Weather Road, City Sewer, City Water, Community Mailbox, Curbs, Sidewalk, Underground Utilities
Roof Type Tar/Gravel
Garage No
Private Pool 1
Building
Lot Description Few Trees, Landscaped
Story One
Foundation Slab
Level or Stories One
Structure Type Brick,Rock/Stone
Schools
Elementary Schools Kent
Middle Schools Blalack
High Schools Creekview
School District Carrollton-Farmers Branch Isd
Others
Restrictions No Smoking,No Waterbeds,Pet Restrictions
Ownership See Tax
Acceptable Financing Cash, Conventional
Listing Terms Cash, Conventional
Financing Cash
Read Less Info
Want to know what your home might be worth? Contact us for a FREE valuation!

Our team is ready to help you sell your home for the highest possible price ASAP

©2024 North Texas Real Estate Information Systems.
Bought with Nylesia Jones • Monument Realty
GET MORE INFORMATION
Agent | License ID: 0753042







