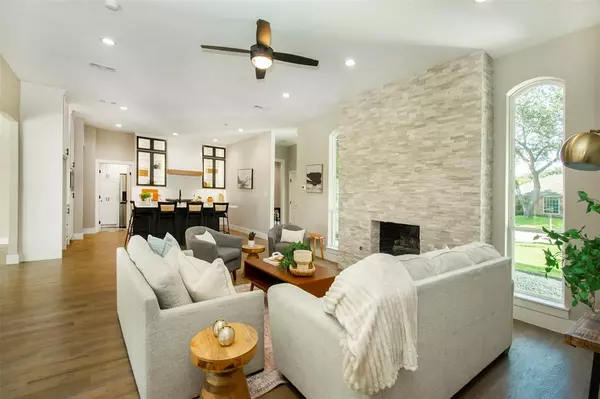$719,500
For more information regarding the value of a property, please contact us for a free consultation.
4 Beds
4 Baths
2,949 SqFt
SOLD DATE : 10/03/2024
Key Details
Property Type Single Family Home
Sub Type Single Family Residence
Listing Status Sold
Purchase Type For Sale
Square Footage 2,949 sqft
Price per Sqft $243
Subdivision Whiffletree Ph Ii
MLS Listing ID 20702942
Sold Date 10/03/24
Style Modern Farmhouse
Bedrooms 4
Full Baths 3
Half Baths 1
HOA Y/N None
Year Built 2024
Annual Tax Amount $7,251
Lot Size 0.280 Acres
Acres 0.28
Property Description
STUNNING REMODEL. THIS IS A MUST SEE!! OPEN FLOOR PLAN, Almost 3000 sq feet of GORGEOUS . New GOURMET KITCHEN, New QUARTZ Tops, New SS APPLIANCES, New PRIMARY BATH LAYOUT, New secondary baths, ALL New cabinets, NEW ROOF, NEW WINDOWS, New electrical , NEW PEX PVC for freshwater, ALL Cast Iron replaced with PVC. Never ending NEW NEW. Your 4 bedroom with office, 3.5 baths with two large living areas and separate powder will be the envy of your neighbors. Relaxing backyard with new BOARD on BOARD 8 foot PRIVACY Fence. Split floorplan has separate mother in law suite with en-suite bathroom. This is a one of a kind remodel. Extensive remodel to make it Stunning. Another Right Renovations Masterpiece. You Dont want to miss this.
Location
State TX
County Collin
Direction While driving North on Independence Pkwy. Turn WEST-LEFT onto Landershire Ln. 3316 Landeshire is on your left.
Rooms
Dining Room 2
Interior
Interior Features Decorative Lighting, Double Vanity, Eat-in Kitchen, Granite Counters, Kitchen Island, Open Floorplan, Pantry, Walk-In Closet(s)
Heating Central, Natural Gas
Cooling Central Air, ENERGY STAR Qualified Equipment
Flooring Wood
Fireplaces Number 1
Fireplaces Type Wood Burning
Appliance Commercial Grade Range, Commercial Grade Vent, Dishwasher, Disposal, Gas Cooktop, Gas Water Heater, Microwave, Double Oven, Tankless Water Heater
Heat Source Central, Natural Gas
Laundry Full Size W/D Area
Exterior
Exterior Feature Courtyard
Garage Spaces 2.0
Fence Wood
Utilities Available City Sewer, City Water
Roof Type Composition
Total Parking Spaces 2
Garage Yes
Building
Lot Description Interior Lot, Landscaped, Level
Story One
Foundation Slab
Level or Stories One
Structure Type Brick,Fiber Cement
Schools
Elementary Schools Wells
Middle Schools Haggard
High Schools Plano Senior
School District Plano Isd
Others
Ownership Investment LLC
Financing Conventional
Read Less Info
Want to know what your home might be worth? Contact us for a FREE valuation!

Our team is ready to help you sell your home for the highest possible price ASAP

©2024 North Texas Real Estate Information Systems.
Bought with Victor Steffen • eXp Realty LLC
GET MORE INFORMATION
Agent | License ID: 0753042







