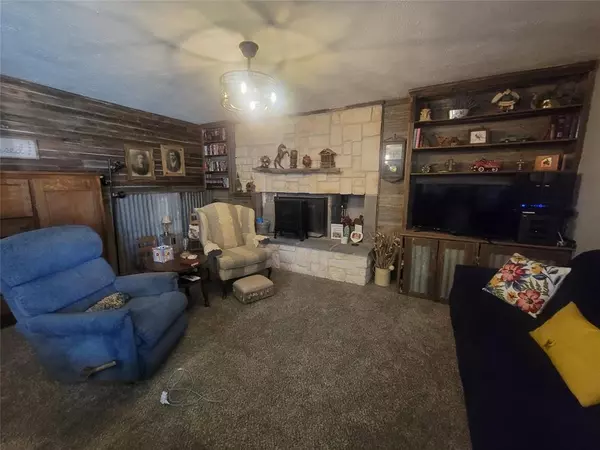$138,900
For more information regarding the value of a property, please contact us for a free consultation.
3 Beds
2 Baths
1,418 SqFt
SOLD DATE : 10/18/2024
Key Details
Property Type Single Family Home
Sub Type Single Family Residence
Listing Status Sold
Purchase Type For Sale
Square Footage 1,418 sqft
Price per Sqft $97
Subdivision Pitcock
MLS Listing ID 20724745
Sold Date 10/18/24
Style Ranch
Bedrooms 3
Full Baths 1
Half Baths 1
HOA Y/N None
Year Built 1984
Annual Tax Amount $2,715
Lot Size 7,405 Sqft
Acres 0.17
Lot Dimensions 67.3 x 110
Property Description
Very nice three (3) bedroom, one & one-half (1.5) bath home in a settled neighborhood; Open concept living area & rustic den features a decorative barn wood & tin wall, a beautiful Austin limestone wood-burning fireplace flanked with built-in bookshelves & cabinets on one end for storing media components; Bay window in dining room provides plenty of light & also has built-in shelving for small appliance storage or showcasing knick knacks; The galley kitchen offers a smooth top electric range with vent-a-hood above, & dishwasher; The refrigerator & full size utility room also features a walk-in pantry that adjoins the kitchen as well as access to the backyard; Carpet in the living rooms, bedrooms and luxury vinyl floors in the dining room, kitchen, utility, pantry & bathrooms; Decorative lighting, ceiling fans & mini-blinds throughout; Rear entry double carport in the back yard with an adjoining storage room, privacy fence & alley access; Call today to schedule a showing!!
Location
State TX
County Young
Direction GPS
Rooms
Dining Room 1
Interior
Interior Features Cable TV Available, Decorative Lighting, Eat-in Kitchen, High Speed Internet Available, Pantry, Walk-In Closet(s)
Heating Central, Electric, Fireplace(s)
Cooling Ceiling Fan(s), Central Air, Electric
Flooring Carpet, Luxury Vinyl Plank
Fireplaces Number 1
Fireplaces Type Den, Stone, Wood Burning
Equipment None
Appliance Dishwasher, Electric Oven, Electric Range, Electric Water Heater, Refrigerator
Heat Source Central, Electric, Fireplace(s)
Laundry Electric Dryer Hookup, Utility Room, Full Size W/D Area, Washer Hookup
Exterior
Exterior Feature RV/Boat Parking, Storage
Carport Spaces 2
Fence Metal
Utilities Available Alley, Asphalt, Cable Available, City Sewer, City Water, Curbs, Electricity Connected, Individual Water Meter, Overhead Utilities, Phone Available
Roof Type Metal
Total Parking Spaces 2
Garage No
Building
Lot Description Few Trees, Interior Lot, Level, Subdivision
Story One
Foundation Slab
Level or Stories One
Structure Type Brick,Wood
Schools
Elementary Schools Graham
High Schools Graham
School District Graham Isd
Others
Restrictions Deed
Ownership On File
Acceptable Financing Cash, Conventional
Listing Terms Cash, Conventional
Financing Conventional
Special Listing Condition Deed Restrictions
Read Less Info
Want to know what your home might be worth? Contact us for a FREE valuation!

Our team is ready to help you sell your home for the highest possible price ASAP

©2025 North Texas Real Estate Information Systems.
Bought with Stacy Harden • Weichert REALTORS, Team Realty
GET MORE INFORMATION
Agent | License ID: 0753042







