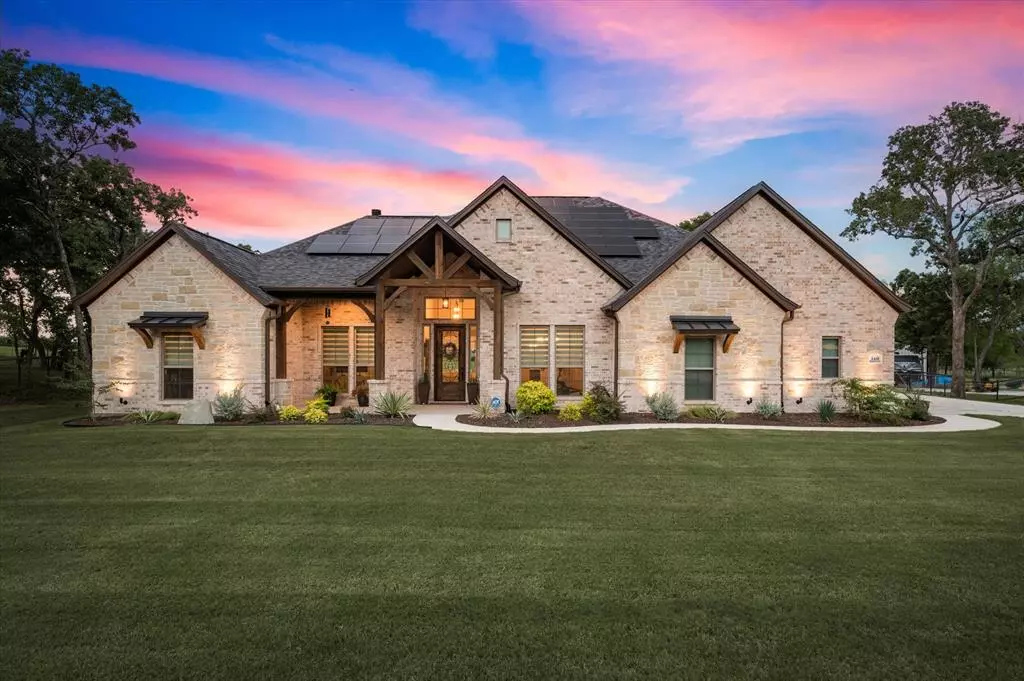$624,900
For more information regarding the value of a property, please contact us for a free consultation.
3 Beds
3 Baths
2,807 SqFt
SOLD DATE : 10/28/2024
Key Details
Property Type Single Family Home
Sub Type Single Family Residence
Listing Status Sold
Purchase Type For Sale
Square Footage 2,807 sqft
Price per Sqft $222
Subdivision Bittersweet Spgs Pc
MLS Listing ID 20726924
Sold Date 10/28/24
Style Ranch,Traditional
Bedrooms 3
Full Baths 2
Half Baths 1
HOA Y/N None
Year Built 2022
Annual Tax Amount $9,271
Lot Size 1.001 Acres
Acres 1.001
Property Description
Experience Sustainable Luxury! This stunning traditional ranch. style home features $60,000 in fully paid-off solar panels, offering immediate energy savings and a 25-year warranty. Situated on a spacious 1-acre lot, this 3-bedroom, 3-bathroom residence boasts breathtaking sunrise and sunset views. The open floor plan seamlessly connects the living, dining, and kitchen areas, with the living room showcasing built-in cabinets and rustic floating wood shelves. The gourmet kitchen is equipped with granite countertops, stainless steel appliances, a large island, and a walk-in pantry. A versatile study can easily serve as a 4th bedroom. Enjoy the covered back patio, perfect for entertaining or relaxing while taking in the serene landscape. A brand new metal fence adds security and style. Located in the desirable Bittersweet Springs community, you'll have easy access to local schools, shopping, and dining, making this home the perfect blend of comfort and convenience.
Location
State TX
County Parker
Direction Please use GPS.
Rooms
Dining Room 2
Interior
Interior Features Built-in Features, Cathedral Ceiling(s), Chandelier, Decorative Lighting, Double Vanity, Eat-in Kitchen, Flat Screen Wiring, Granite Counters, High Speed Internet Available, Kitchen Island, Natural Woodwork, Open Floorplan, Pantry, Walk-In Closet(s)
Heating Fireplace(s), Heat Pump, Solar
Cooling Ceiling Fan(s), Central Air, Electric, Heat Pump
Flooring Ceramic Tile
Fireplaces Number 2
Fireplaces Type Family Room, Outside, Raised Hearth, Wood Burning
Appliance Commercial Grade Range, Dishwasher, Disposal, Electric Cooktop, Electric Oven, Electric Water Heater, Microwave, Vented Exhaust Fan
Heat Source Fireplace(s), Heat Pump, Solar
Laundry Electric Dryer Hookup, Utility Room, Full Size W/D Area, Washer Hookup
Exterior
Exterior Feature Rain Gutters, Lighting
Garage Spaces 3.0
Fence Back Yard, Gate, Metal, Pipe, Wire
Utilities Available Aerobic Septic, City Water, Co-op Electric, Co-op Water, Community Mailbox, Electricity Connected, Individual Water Meter, Outside City Limits, Phone Available, Underground Utilities
Roof Type Composition
Total Parking Spaces 3
Garage Yes
Building
Lot Description Acreage, Few Trees, Interior Lot, Landscaped, Lrg. Backyard Grass, Sprinkler System, Subdivision
Story One
Foundation Slab
Level or Stories One
Structure Type Brick,Rock/Stone
Schools
Elementary Schools Goshen Creek
Middle Schools Springtown
High Schools Springtown
School District Springtown Isd
Others
Restrictions Deed
Ownership Swank
Acceptable Financing Cash, Conventional, FHA, VA Loan
Listing Terms Cash, Conventional, FHA, VA Loan
Financing Conventional
Special Listing Condition Deed Restrictions, Survey Available
Read Less Info
Want to know what your home might be worth? Contact us for a FREE valuation!

Our team is ready to help you sell your home for the highest possible price ASAP

©2025 North Texas Real Estate Information Systems.
Bought with Sunny Darden • Compass RE Texas, LLC
GET MORE INFORMATION
Agent | License ID: 0753042


