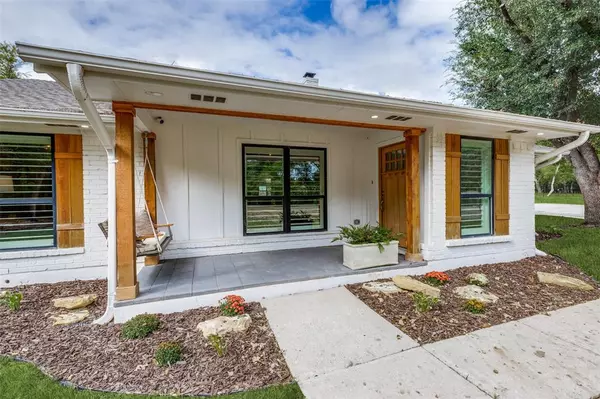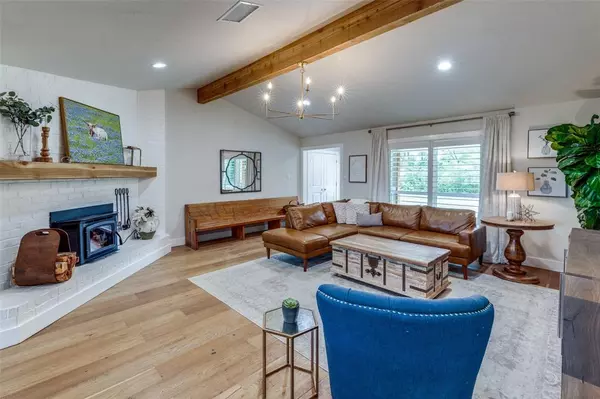$899,900
For more information regarding the value of a property, please contact us for a free consultation.
4 Beds
2 Baths
2,060 SqFt
SOLD DATE : 10/25/2024
Key Details
Property Type Single Family Home
Sub Type Single Family Residence
Listing Status Sold
Purchase Type For Sale
Square Footage 2,060 sqft
Price per Sqft $436
Subdivision Rhea Mills Estates
MLS Listing ID 20710159
Sold Date 10/25/24
Style Traditional
Bedrooms 4
Full Baths 2
HOA Y/N None
Year Built 1985
Annual Tax Amount $14,046
Lot Size 2.681 Acres
Acres 2.681
Property Description
WELCOME HOME! Country living at its finest right in the heart of Prosper. COMPLETELY updated 4 bedroom ONE STORY home has the perfect layout with a functional floorplan that offers traditional and modern accents, a warm & inviting family area, an abundance of natural light. Tucked away on a private hard to find 2.68 acre lot surrounded by mature trees and scenic nature-inspired settings in Rhea Mills Estates. Entirely new dream kitchen with Forno dbl oven, pot filler, oversized island with vegetable sink, butler's pantry w window seat, farm sink, new wood floors throughout, new windows, new shutters, large primary bedroom with remodeled ensuite & expanded closet. New lighting, cedar cased beams & so much more. Fenced in backyard with plenty of space to build-out your dream backyard! Newly poured 1,450 sq ft patio, cedar pergola, French drain around property, remodeled front porch. NO HOA. Extended driveway for additional parking & 4 car garage (2 two car garages). Coveted Prosper ISD.
Location
State TX
County Collin
Direction From Custer Rd, go west on Rhea Mills (North Entrance) Tucked behind other homes with a long driveway.
Rooms
Dining Room 1
Interior
Interior Features Cable TV Available, Chandelier, Decorative Lighting, Eat-in Kitchen, Flat Screen Wiring, High Speed Internet Available, Kitchen Island, Pantry, Walk-In Closet(s)
Heating Central, Electric
Cooling Central Air, Electric, Zoned
Flooring Ceramic Tile, Wood
Fireplaces Number 1
Fireplaces Type Brick, Wood Burning
Appliance Dishwasher, Disposal, Electric Cooktop, Microwave, Convection Oven
Heat Source Central, Electric
Laundry Electric Dryer Hookup, Utility Room, Full Size W/D Area
Exterior
Exterior Feature Covered Patio/Porch, Rain Gutters, Private Yard, RV/Boat Parking
Garage Spaces 4.0
Fence Metal, Wrought Iron
Utilities Available City Water, Propane, Septic
Roof Type Composition
Total Parking Spaces 4
Garage Yes
Building
Lot Description Acreage, Landscaped, Lrg. Backyard Grass, Many Trees, Sprinkler System, Subdivision
Story One
Foundation Slab
Level or Stories One
Structure Type Brick
Schools
Elementary Schools Cynthia A Cockrell
Middle Schools Lorene Rogers
High Schools Walnut Grove
School District Prosper Isd
Others
Ownership SEE CAD
Acceptable Financing Cash, Conventional, FHA, VA Loan
Listing Terms Cash, Conventional, FHA, VA Loan
Financing Conventional
Special Listing Condition Aerial Photo, Survey Available
Read Less Info
Want to know what your home might be worth? Contact us for a FREE valuation!

Our team is ready to help you sell your home for the highest possible price ASAP

©2024 North Texas Real Estate Information Systems.
Bought with Jp Findley • Rogers Healy and Associates
GET MORE INFORMATION
Agent | License ID: 0753042







