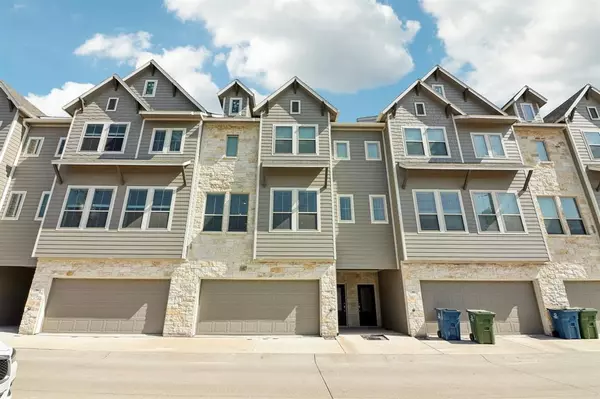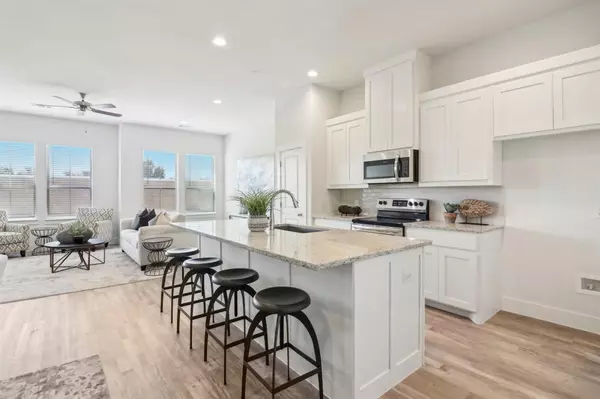$414,900
For more information regarding the value of a property, please contact us for a free consultation.
3 Beds
4 Baths
1,907 SqFt
SOLD DATE : 10/28/2024
Key Details
Property Type Townhouse
Sub Type Townhouse
Listing Status Sold
Purchase Type For Sale
Square Footage 1,907 sqft
Price per Sqft $217
Subdivision South Village Add
MLS Listing ID 20702930
Sold Date 10/28/24
Style Traditional
Bedrooms 3
Full Baths 3
Half Baths 1
HOA Y/N None
Year Built 2024
Annual Tax Amount $7,045
Lot Size 1,132 Sqft
Acres 0.026
Lot Dimensions 24 X 47
Property Description
Brand New, Never Lived In, Light Contemporary Townhome w-NO HOA. Live your best Urban Lifestyle, Just a block from Main and Mill Street's Businesses, Restaurants, Bars & Shops. The second floor w-beautiful Luxury Plank flooring is Light, Bright and boasts a TEXAS sized Family Room that is open to the Kitchen & Dining Room. The gorgeous, big, gourmet kitchen boasts a huge island, farmhouse sink, granite counters, shaker cabinets, stainless steel appliances and a great breakfast bar that perfectly fits 4 stools. The Jumbo Primary Suite is appointed w-a beautiful soaking tub and separate shower. All bedrooms have an en-suite bath w-granite counters The downstairs bedroom makes a perfect study or more private bedroom with a separate shower too. Very energy efficient-Foam Insulation. This gorgeous home is in a small townhome complex abutting a few commercial buildings. It is very quiet at night and provides that eclectic urban feel. If you want the noise, just walk a few blocks and enjoy!
Location
State TX
County Denton
Direction From 35 - Exit Bus 121. Go North on Service Rd, Right on Charles, Right on Samuel St.
Rooms
Dining Room 1
Interior
Interior Features Cable TV Available, Decorative Lighting, Double Vanity, Eat-in Kitchen, Granite Counters, High Speed Internet Available, Kitchen Island, Open Floorplan, Pantry, Smart Home System, Walk-In Closet(s)
Heating Central, Electric, ENERGY STAR Qualified Equipment
Cooling Ceiling Fan(s), Central Air, Electric, ENERGY STAR Qualified Equipment
Flooring Carpet, Ceramic Tile, Luxury Vinyl Plank
Appliance Dishwasher, Disposal, Microwave, Tankless Water Heater
Heat Source Central, Electric, ENERGY STAR Qualified Equipment
Laundry Electric Dryer Hookup, Full Size W/D Area, Washer Hookup
Exterior
Exterior Feature Rain Gutters
Garage Spaces 2.0
Fence Back Yard, Wood
Utilities Available City Sewer, City Water, Community Mailbox, Curbs, Sidewalk
Roof Type Composition
Total Parking Spaces 2
Garage Yes
Building
Story Three Or More
Foundation Slab
Level or Stories Three Or More
Structure Type Fiber Cement,Rock/Stone
Schools
Elementary Schools Mill Street
Middle Schools Delay
High Schools Lewisville
School District Lewisville Isd
Others
Restrictions None
Ownership See Agent
Acceptable Financing Cash, Conventional, FHA, VA Loan
Listing Terms Cash, Conventional, FHA, VA Loan
Financing Conventional
Special Listing Condition Survey Available
Read Less Info
Want to know what your home might be worth? Contact us for a FREE valuation!

Our team is ready to help you sell your home for the highest possible price ASAP

©2025 North Texas Real Estate Information Systems.
Bought with Oluwaseun Olofinleye • LPT Realty LLC
GET MORE INFORMATION
Agent | License ID: 0753042







