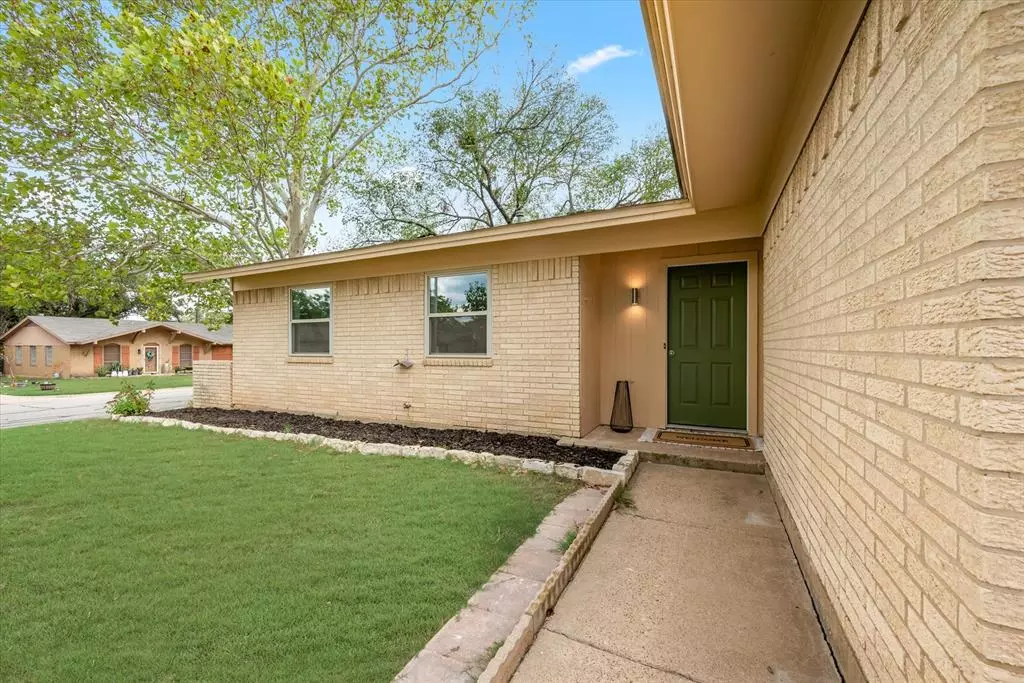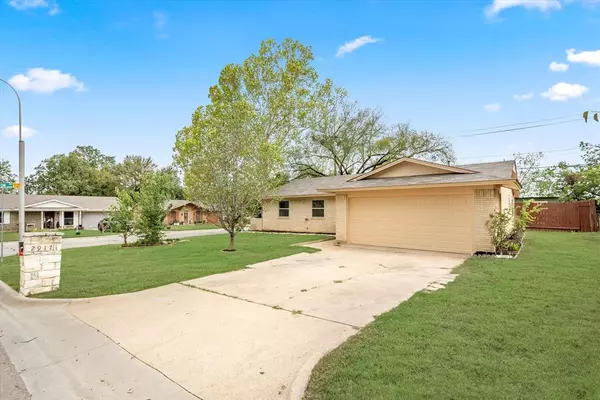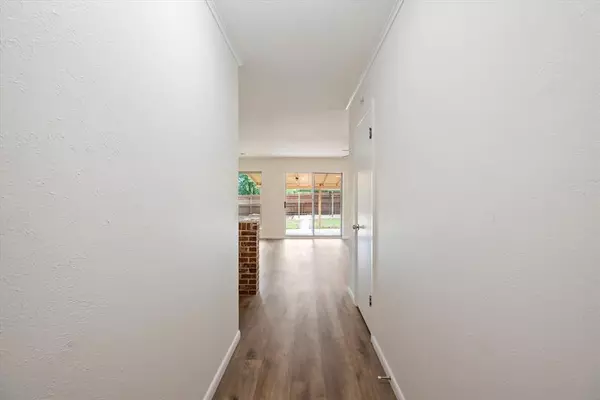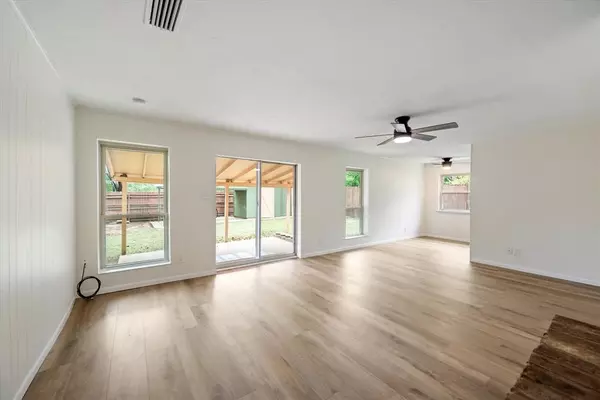$290,000
For more information regarding the value of a property, please contact us for a free consultation.
3 Beds
2 Baths
1,215 SqFt
SOLD DATE : 11/05/2024
Key Details
Property Type Single Family Home
Sub Type Single Family Residence
Listing Status Sold
Purchase Type For Sale
Square Footage 1,215 sqft
Price per Sqft $238
Subdivision Briercliff Estate
MLS Listing ID 20715968
Sold Date 11/05/24
Style Traditional
Bedrooms 3
Full Baths 2
HOA Y/N None
Year Built 1971
Annual Tax Amount $3,952
Lot Size 9,365 Sqft
Acres 0.215
Property Description
Welcome to this beautifully remodeled 3-bedroom, 2-bathroom home with an open floor plan, situated on a desirable corner lot. The updated kitchen & bathrooms feature elegant quartz countertops & stylish subway tile backsplashes. Throughout the home, you'll find beautiful luxury vinyl flooring that adds a touch of sophistication. The well-appointed galley kitchen includes a cozy eating area. The windows throughout the home, replaced in 2018, enhance both energy efficiency & natural light. The roof was recently replaced in June. Step outside to enjoy a spacious yard with a lovely patio, perfect for entertaining, & a generous storage shed that's handy for your needs. Ideally located near shopping, dining, multiple parks, walking trails, Medical City, & movie theatre, with quick access to I-35 for easy commuting. This home offers a perfect retreat for families to relax while being in a vibrant & bustling area. Come see it today! Info provided is deemed reliable but not guaranteed.
Location
State TX
County Denton
Direction From S I-35 E frontage Rd turn right on Regal Dr. turn right on briercliff Dr. house will be on the right at the stop sign .
Rooms
Dining Room 1
Interior
Interior Features Cable TV Available, Decorative Lighting, Eat-in Kitchen, Open Floorplan
Heating Central, Natural Gas
Cooling Ceiling Fan(s), Electric
Flooring Luxury Vinyl Plank
Appliance Dishwasher, Gas Cooktop, Gas Oven, Gas Water Heater, Microwave
Heat Source Central, Natural Gas
Laundry Utility Room, Full Size W/D Area
Exterior
Exterior Feature Covered Patio/Porch, Storage
Garage Spaces 2.0
Fence Chain Link, Wood
Utilities Available City Sewer, City Water, Natural Gas Available
Roof Type Composition
Total Parking Spaces 2
Garage Yes
Building
Lot Description Corner Lot, Few Trees
Story One
Foundation Slab
Level or Stories One
Structure Type Brick
Schools
Elementary Schools Nelson
Middle Schools Mcmath
High Schools Denton
School District Denton Isd
Others
Ownership ask Realtor
Acceptable Financing 1031 Exchange, Cash, Conventional, FHA, VA Loan
Listing Terms 1031 Exchange, Cash, Conventional, FHA, VA Loan
Financing Conventional
Read Less Info
Want to know what your home might be worth? Contact us for a FREE valuation!

Our team is ready to help you sell your home for the highest possible price ASAP

©2025 North Texas Real Estate Information Systems.
Bought with Non-Mls Member • NON MLS
GET MORE INFORMATION
Agent | License ID: 0753042







