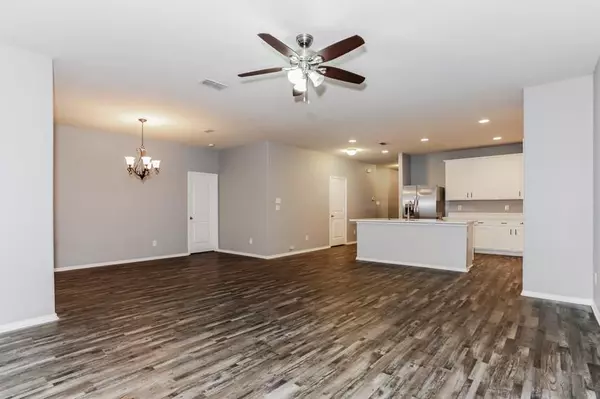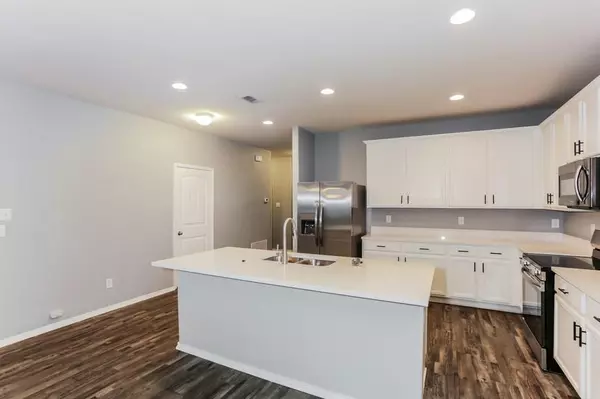$320,000
For more information regarding the value of a property, please contact us for a free consultation.
3 Beds
2 Baths
1,924 SqFt
SOLD DATE : 11/07/2024
Key Details
Property Type Single Family Home
Sub Type Single Family Residence
Listing Status Sold
Purchase Type For Sale
Square Footage 1,924 sqft
Price per Sqft $166
Subdivision Harbor Village At Providence P
MLS Listing ID 20586885
Sold Date 11/07/24
Bedrooms 3
Full Baths 2
HOA Fees $30
HOA Y/N Mandatory
Year Built 2016
Annual Tax Amount $7,371
Lot Size 6,011 Sqft
Acres 0.138
Property Description
Welcome to this charming one-story traditional home nestled in the heart of Providence Village! Sunlight floods the spacious kitchen and family room through large windows. A cozy dining nook adjacent to the kitchen and living area offers perfect space for gatherings. A versatile bonus room with sliding barn doors awaits, ideal for a home office, playroom, or gym. Outside, entertain effortlessly under the covered patio, while a park just across the street promises endless outdoor fun.
Location
State TX
County Denton
Community Club House, Community Pool, Fitness Center, Park, Sidewalks, Tennis Court(S)
Direction Take 380 to Main St. Go north on Main St. Turn left at stoplight into subdivision. Go right on Myers, right on Dewitt.
Rooms
Dining Room 1
Interior
Interior Features Cable TV Available, Flat Screen Wiring, High Speed Internet Available, Kitchen Island, Open Floorplan, Pantry, Walk-In Closet(s)
Heating Central, Electric
Cooling Central Air, Electric
Flooring Carpet, Ceramic Tile, Luxury Vinyl Plank
Appliance Dishwasher, Electric Cooktop
Heat Source Central, Electric
Laundry Utility Room
Exterior
Garage Spaces 2.0
Community Features Club House, Community Pool, Fitness Center, Park, Sidewalks, Tennis Court(s)
Utilities Available Cable Available, City Water, Electricity Available
Roof Type Composition
Total Parking Spaces 2
Garage Yes
Building
Story One
Foundation Slab
Level or Stories One
Structure Type Fiber Cement
Schools
Elementary Schools James A Monaco
Middle Schools Aubrey
High Schools Aubrey
School District Aubrey Isd
Others
Ownership SHV Homes 3, LLC
Acceptable Financing Cash, Conventional, FHA, VA Loan
Listing Terms Cash, Conventional, FHA, VA Loan
Financing Conventional
Read Less Info
Want to know what your home might be worth? Contact us for a FREE valuation!

Our team is ready to help you sell your home for the highest possible price ASAP

©2025 North Texas Real Estate Information Systems.
Bought with Jeremy Tillett • Tillett Realty & Associates
GET MORE INFORMATION
Agent | License ID: 0753042







