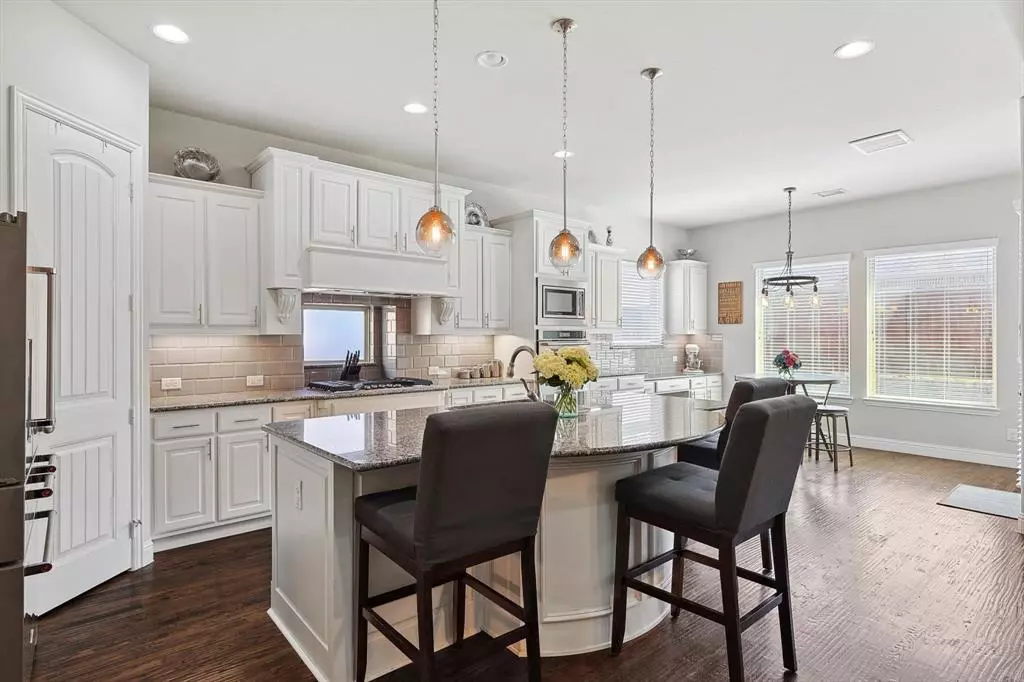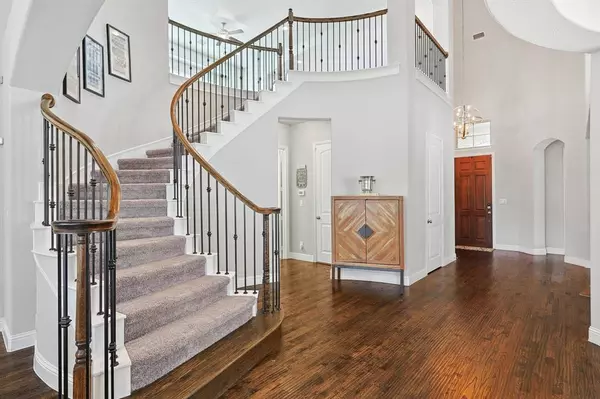$737,590
For more information regarding the value of a property, please contact us for a free consultation.
4 Beds
3 Baths
3,598 SqFt
SOLD DATE : 11/08/2024
Key Details
Property Type Single Family Home
Sub Type Single Family Residence
Listing Status Sold
Purchase Type For Sale
Square Footage 3,598 sqft
Price per Sqft $205
Subdivision Garner West Add
MLS Listing ID 20733559
Sold Date 11/08/24
Style Traditional
Bedrooms 4
Full Baths 3
HOA Fees $121/mo
HOA Y/N Mandatory
Year Built 2017
Annual Tax Amount $13,683
Lot Size 7,230 Sqft
Acres 0.166
Property Description
Gorgeous 4 bedroom home nestled in the Garner community of Lantana! Elegant hardwood floors and soaring ceilings greet you upon entry and flow through the main level. The private office offers French doors for work at home privacy. Equipped w pull-out spice racks, a 5-burner KitchenAid gas cooktop, double ovens and a dedicated planning space, the kitchen is a chef's dream. The inviting family room offers vaulted ceilings and a cozy fireplace for comfort and ambiance. Boasting a luxurious bath w granite countertops and a walk-in closet w custom shelving, the primary suite is a relaxing retreat. A spacious guest bedroom w ensuite is conveniently located downstairs. Upstairs you will find an open game room and 2 bedrooms connected by a Jack-and-Jill bath. Two WiFi-enabled Nest thermostats provide modern convenience throughout. The covered patio offers a brick fireplace for year round enjoyment. The 3 car garage features epoxy flooring and a NEMA 14-50 220v plug w 50A breaker wall charger.
Location
State TX
County Denton
Community Community Pool, Community Sprinkler, Curbs, Fitness Center, Jogging Path/Bike Path, Playground, Sidewalks, Tennis Court(S)
Direction From Long Prairie Rd (FM-2499 N): Turn left onto Justin Rd, right onto Simmons Rd, and left onto Sandhills Dr. 9209 Sandhills Drive will be on your right.
Rooms
Dining Room 2
Interior
Interior Features Cable TV Available, Decorative Lighting, Eat-in Kitchen, Granite Counters, High Speed Internet Available, Kitchen Island, Open Floorplan, Vaulted Ceiling(s), Walk-In Closet(s)
Heating Central, Natural Gas, Zoned
Cooling Ceiling Fan(s), Central Air, Electric, Zoned
Flooring Carpet, Ceramic Tile, Hardwood, Wood
Fireplaces Number 1
Fireplaces Type Decorative, Gas Starter, Heatilator
Appliance Dishwasher, Disposal, Gas Cooktop, Microwave, Double Oven, Tankless Water Heater
Heat Source Central, Natural Gas, Zoned
Laundry Electric Dryer Hookup, Utility Room, Full Size W/D Area, Washer Hookup
Exterior
Exterior Feature Covered Patio/Porch, Rain Gutters
Garage Spaces 3.0
Fence Metal, Wood
Community Features Community Pool, Community Sprinkler, Curbs, Fitness Center, Jogging Path/Bike Path, Playground, Sidewalks, Tennis Court(s)
Utilities Available Concrete, Curbs, MUD Sewer, MUD Water, Sidewalk, Underground Utilities
Roof Type Composition
Total Parking Spaces 3
Garage Yes
Building
Lot Description Landscaped, Subdivision
Story Two
Foundation Slab
Level or Stories Two
Structure Type Brick,Rock/Stone
Schools
Elementary Schools Dorothy P Adkins
Middle Schools Tom Harpool
High Schools Guyer
School District Denton Isd
Others
Ownership Ask Agent
Financing Conventional
Read Less Info
Want to know what your home might be worth? Contact us for a FREE valuation!

Our team is ready to help you sell your home for the highest possible price ASAP

©2025 North Texas Real Estate Information Systems.
Bought with Yi Hong Kim • Landmark Realty Group
GET MORE INFORMATION
Agent | License ID: 0753042







