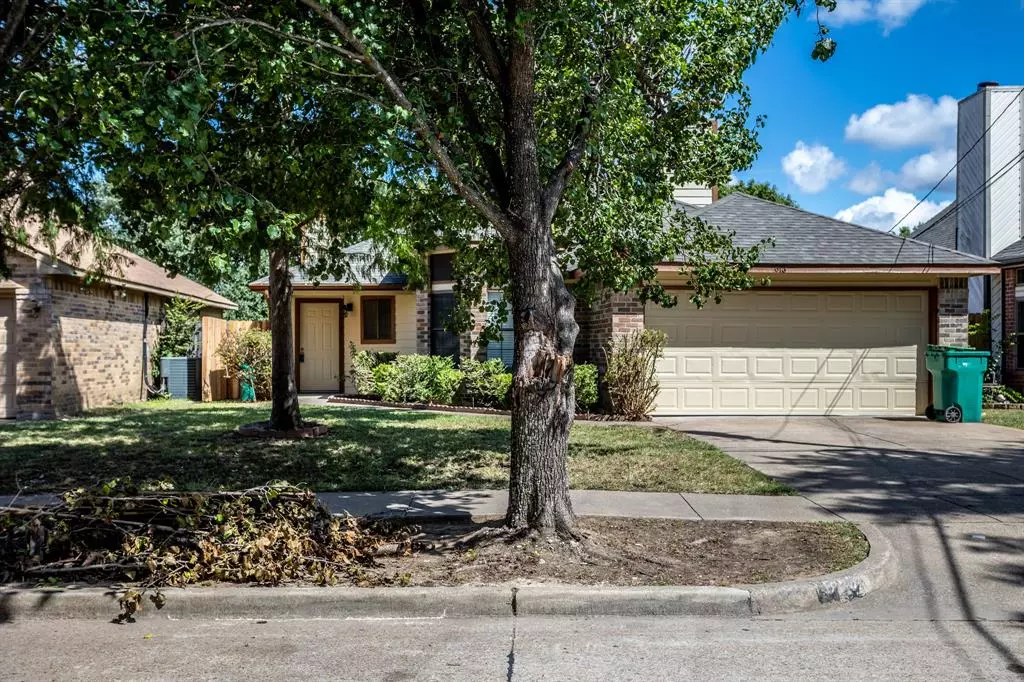$289,000
For more information regarding the value of a property, please contact us for a free consultation.
3 Beds
2 Baths
1,310 SqFt
SOLD DATE : 11/14/2024
Key Details
Property Type Single Family Home
Sub Type Single Family Residence
Listing Status Sold
Purchase Type For Sale
Square Footage 1,310 sqft
Price per Sqft $220
Subdivision Stonewood Heights Ph 01 Rev
MLS Listing ID 20728315
Sold Date 11/14/24
Style Traditional
Bedrooms 3
Full Baths 2
HOA Y/N None
Year Built 1986
Annual Tax Amount $5,665
Lot Size 7,492 Sqft
Acres 0.172
Property Description
PRICE IMPROVEMENT!! This Cozy Home has been updated to perfection! The primary bedroom includes a cozy fireplace, walk-in closet, providing ample storage space, double sinks and a garden tub with shower, offering a relaxing experience. This brand new kitchen features Stainless Steel appliances, quartz countertops and double sink. Updated bathrooms, New flooring - Laminate, ceramic tile and carpet throughout the home. The living room features a cozy fireplace, perfect for chilly evenings. Roof is brand new and includes transferrable warranty. Big spacious backyard with open patio, outdoor living is a joy, all within a fenced-in backyard for added privacy. This property is a true gem—don't miss the opportunity to make it your own! Book your private tour today. Great for first time home buyer!
Location
State TX
County Dallas
Direction For best results please use GPS
Rooms
Dining Room 1
Interior
Interior Features Built-in Features, Cable TV Available, Granite Counters, High Speed Internet Available, Vaulted Ceiling(s), Walk-In Closet(s)
Heating Central, Electric
Cooling Ceiling Fan(s)
Flooring Carpet, Ceramic Tile, Laminate
Fireplaces Number 2
Fireplaces Type Brick, Family Room, Master Bedroom, Wood Burning
Appliance Dishwasher, Disposal, Electric Range, Microwave
Heat Source Central, Electric
Laundry In Hall, Full Size W/D Area
Exterior
Garage Spaces 2.0
Fence Back Yard, Wood
Utilities Available Cable Available, City Sewer, City Water, Sidewalk
Roof Type Composition
Total Parking Spaces 2
Garage Yes
Building
Lot Description Interior Lot
Story One
Foundation Slab
Level or Stories One
Structure Type Brick,Wood
Schools
Elementary Schools Highlands
Middle Schools Permenter
High Schools Cedar Hill
School District Cedar Hill Isd
Others
Ownership See Agent
Acceptable Financing Cash, Conventional, FHA, VA Loan
Listing Terms Cash, Conventional, FHA, VA Loan
Financing FHA
Read Less Info
Want to know what your home might be worth? Contact us for a FREE valuation!

Our team is ready to help you sell your home for the highest possible price ASAP

©2025 North Texas Real Estate Information Systems.
Bought with Robert Wesley • Townview, REALTORS
GET MORE INFORMATION
Agent | License ID: 0753042


