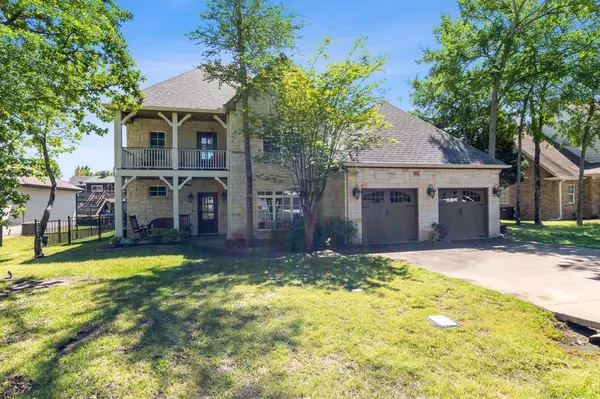$1,144,999
For more information regarding the value of a property, please contact us for a free consultation.
4 Beds
4 Baths
2,459 SqFt
SOLD DATE : 11/14/2024
Key Details
Property Type Single Family Home
Sub Type Single Family Residence
Listing Status Sold
Purchase Type For Sale
Square Footage 2,459 sqft
Price per Sqft $465
Subdivision Pinnacle Club Ph 02 Sec E
MLS Listing ID 20673428
Sold Date 11/14/24
Bedrooms 4
Full Baths 3
Half Baths 1
HOA Fees $233/ann
HOA Y/N Mandatory
Year Built 2006
Annual Tax Amount $10,822
Lot Size 9,931 Sqft
Acres 0.228
Property Description
Perfect entertaining waterfront home in Pinnacle Golf Club, Cedar Creek Lake! Spend cool evenings around the fireplace of the screened-in back porch or enjoy the variety of family-gathering options in the backyard: fabulous outdoor kitchen, putting green, spa or fire pit. Boat slip with party deck has a reinforced hoist and can accommodate a 23' boat. The private primary suite is located downstairs and features vaulted ceilings, beautifully updated bath with Carrera marble, with his and hers closets. Upstairs features a sizeable guest suite and bunk room, perfect for the kids! Enjoy the Pinnacle Golf Club experience, the most sought after neighborhood on CCL! A Social Membership to Pinnacle G.C. with the purchase of this home, requires a Buyer transfer fee of .002 of the sales price.
Location
State TX
County Henderson
Community Boat Ramp, Club House, Community Pool, Fishing, Fitness Center, Gated, Golf, Guarded Entrance, Lake, Marina, Perimeter Fencing, Playground, Pool, Restaurant, Tennis Court(S)
Direction From south on 198, take a right at CR 2531 then a right at 2702 to Pinnacle entrance. Take a left after the guard gate then a left at the red bridge. Continue on to Saint Andrews.
Rooms
Dining Room 1
Interior
Interior Features Eat-in Kitchen, Granite Counters, Kitchen Island, Open Floorplan, Vaulted Ceiling(s)
Heating Central, Electric
Cooling Ceiling Fan(s), Central Air, Electric
Flooring Carpet, Hardwood
Fireplaces Number 2
Fireplaces Type Living Room
Appliance Dishwasher, Disposal, Electric Cooktop, Electric Oven, Electric Water Heater, Microwave
Heat Source Central, Electric
Laundry Electric Dryer Hookup, Utility Room, Washer Hookup
Exterior
Exterior Feature Covered Patio/Porch
Garage Spaces 2.0
Fence Wrought Iron
Community Features Boat Ramp, Club House, Community Pool, Fishing, Fitness Center, Gated, Golf, Guarded Entrance, Lake, Marina, Perimeter Fencing, Playground, Pool, Restaurant, Tennis Court(s)
Utilities Available Private Sewer, Private Water
Waterfront Description Dock – Covered,Lake Front,Lake Front - Common Area,Lake Front – Main Body,Retaining Wall – Steel,Water Board Authority – Private
Roof Type Composition
Total Parking Spaces 2
Garage Yes
Building
Lot Description Landscaped, Sprinkler System, Undivided, Water/Lake View
Story Two
Foundation Slab
Level or Stories Two
Structure Type Brick
Schools
Elementary Schools Malakoff
Middle Schools Malakoff
High Schools Malakoff
School District Malakoff Isd
Others
Restrictions Deed
Ownership Burnett
Acceptable Financing 1031 Exchange, Cash, Conventional
Listing Terms 1031 Exchange, Cash, Conventional
Financing Cash
Read Less Info
Want to know what your home might be worth? Contact us for a FREE valuation!

Our team is ready to help you sell your home for the highest possible price ASAP

©2024 North Texas Real Estate Information Systems.
Bought with Shelly Brown Qualls • Ebby Halliday, REALTORS
GET MORE INFORMATION
Agent | License ID: 0753042







