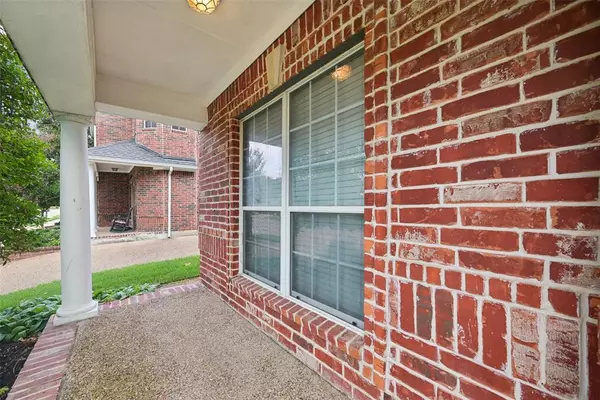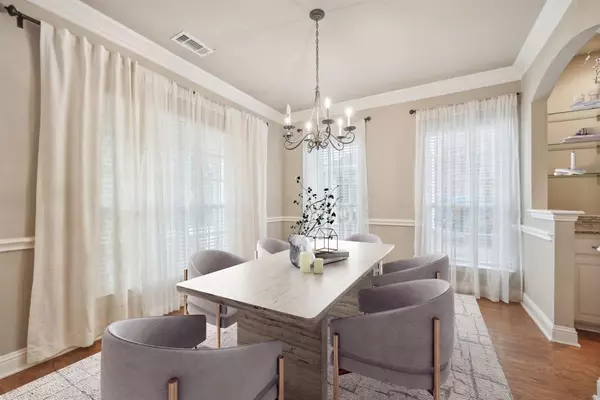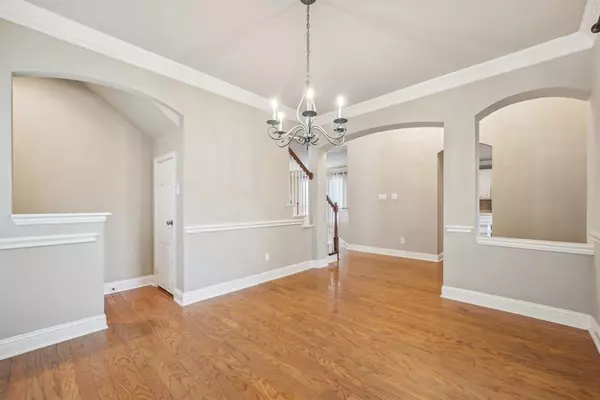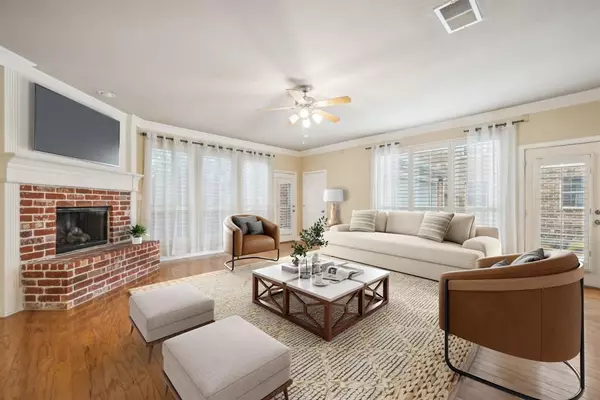$575,000
For more information regarding the value of a property, please contact us for a free consultation.
3 Beds
3 Baths
2,427 SqFt
SOLD DATE : 11/13/2024
Key Details
Property Type Single Family Home
Sub Type Single Family Residence
Listing Status Sold
Purchase Type For Sale
Square Footage 2,427 sqft
Price per Sqft $236
Subdivision Heritage Green Ph 3
MLS Listing ID 20720993
Sold Date 11/13/24
Style Traditional
Bedrooms 3
Full Baths 3
HOA Fees $77/ann
HOA Y/N Mandatory
Year Built 2003
Annual Tax Amount $7,433
Lot Size 4,268 Sqft
Acres 0.098
Property Description
Discover this meticulously maintained gem in Heritage Green! This elegant home features plantation shutters and crown molding throughout, with gleaming hardwood floors leading to an updated kitchen complete with a spacious island, breakfast nook, and stainless steel appliances. Enjoy the beauty of granite countertops and a butcher block island. Entertain in style in the formal dining room with a built-in bar, and accommodate guests in the first-floor suite. The second floor offers a versatile flex space. Situated fronting a lush green space. This home also includes a new attic fan installed '24, large finished walk-in attic thru primary closet, radiant shield insulation in attics - plenty of storage. The HOA offers access to Lakes Tennis Academy, including a pool and more amenities. Ideally located just minutes from The Star, Dallas North Tollway, and a variety of dining and shopping options.
Location
State TX
County Denton
Community Club House, Community Pool, Park, Tennis Court(S)
Direction Legacy and Lebanon, W on Lebanon. N on Rushmore into Heritage Green. Right on Kenmare. Left on Kilkenny. Around park to Blarney Stone. Right at stop sign. House on left.
Rooms
Dining Room 2
Interior
Interior Features Cable TV Available, Decorative Lighting, Dry Bar, High Speed Internet Available, Loft, Sound System Wiring, Vaulted Ceiling(s)
Heating Central, Natural Gas, Zoned
Cooling Central Air, Electric, Zoned
Flooring Carpet, Ceramic Tile, Wood
Fireplaces Number 1
Fireplaces Type Gas Logs
Appliance Dishwasher, Disposal, Electric Cooktop, Electric Oven, Ice Maker, Microwave, Plumbed For Gas in Kitchen, Vented Exhaust Fan
Heat Source Central, Natural Gas, Zoned
Laundry Electric Dryer Hookup, Full Size W/D Area, Washer Hookup
Exterior
Exterior Feature Balcony, Covered Patio/Porch, Rain Gutters
Garage Spaces 2.0
Fence Wood
Community Features Club House, Community Pool, Park, Tennis Court(s)
Utilities Available City Sewer, City Water, Concrete, Curbs, Sidewalk
Roof Type Composition
Total Parking Spaces 2
Garage Yes
Building
Lot Description Few Trees, Greenbelt, Landscaped, Sprinkler System
Story Two
Foundation Slab
Level or Stories Two
Structure Type Brick
Schools
Elementary Schools Allen
Middle Schools Hunt
High Schools Frisco
School District Frisco Isd
Others
Ownership See Tax Records
Financing Conventional
Special Listing Condition Aerial Photo
Read Less Info
Want to know what your home might be worth? Contact us for a FREE valuation!

Our team is ready to help you sell your home for the highest possible price ASAP

©2025 North Texas Real Estate Information Systems.
Bought with Erin Ballard • Compass RE Texas, LLC.
GET MORE INFORMATION
Agent | License ID: 0753042







