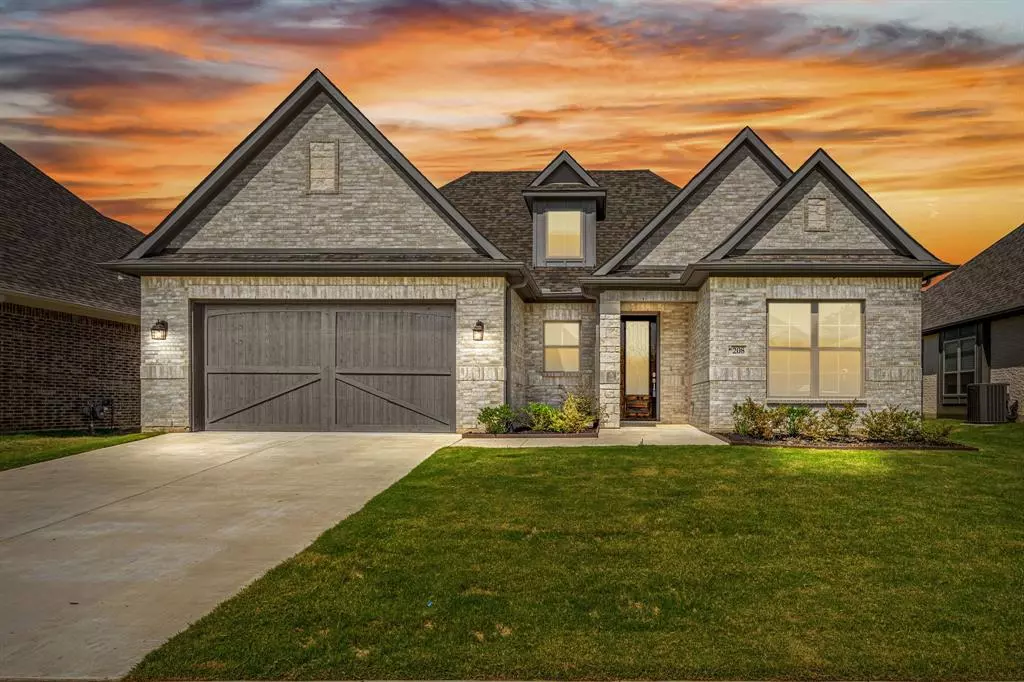$739,900
For more information regarding the value of a property, please contact us for a free consultation.
3 Beds
3 Baths
2,624 SqFt
SOLD DATE : 10/24/2024
Key Details
Property Type Single Family Home
Sub Type Single Family Residence
Listing Status Sold
Purchase Type For Sale
Square Footage 2,624 sqft
Price per Sqft $281
Subdivision Riverdance Ph 3
MLS Listing ID 20705568
Sold Date 10/24/24
Style Traditional
Bedrooms 3
Full Baths 2
Half Baths 1
HOA Fees $50/ann
HOA Y/N Mandatory
Year Built 2024
Annual Tax Amount $1,663
Lot Size 8,537 Sqft
Acres 0.196
Property Description
Introducing this stunning new home by West Point Homes. The home features a gorgeous Kitchen that includes custom cabinets, designer lighting, exquisite tile back splash, and granite counter tops. The entry way, study, kitchen and family room have beautiful hand scraped hardwood floors. The family room features an exquisite vaulted ceiling with wood beams and a fireplace. Located in the heart of Downtown Keller, this beautiful home is truly one-of-a-kind. You'll love the open floor plan, and luxurious finshes and details throughout the entire house. If you're looking for the perfect new home, look no further! This home is move in ready and waiting for you to make it your own. Walk to Bear Creek Park, the shops and restaurants in Old Town Keller, and the Keller Trails.
Location
State TX
County Tarrant
Community Sidewalks
Direction From Golden Triangle go south on 377. Turn East onto Bear Creek Parkway. Turn north onto elm street. Turn right onto Pecan. Turn left onto Park North Lane. Home is on the left towards Vine St.
Rooms
Dining Room 1
Interior
Interior Features Cable TV Available, Chandelier, Decorative Lighting, Double Vanity, Eat-in Kitchen, Granite Counters, High Speed Internet Available, Natural Woodwork, Vaulted Ceiling(s), Walk-In Closet(s)
Heating Central, Natural Gas
Cooling Ceiling Fan(s), Central Air, Electric
Flooring Tile, Wood
Fireplaces Number 1
Fireplaces Type Decorative, Gas Logs, Gas Starter
Appliance Dishwasher, Disposal, Electric Oven, Gas Cooktop, Microwave, Convection Oven
Heat Source Central, Natural Gas
Laundry Electric Dryer Hookup
Exterior
Exterior Feature Covered Patio/Porch
Garage Spaces 2.0
Fence Wood, Wrought Iron
Community Features Sidewalks
Utilities Available Cable Available, City Sewer, City Water, Concrete, Curbs, Electricity Available, Individual Gas Meter, Individual Water Meter
Roof Type Composition,Tile,Wood
Total Parking Spaces 2
Garage Yes
Building
Story One
Foundation Slab
Level or Stories One
Structure Type Brick
Schools
Elementary Schools Kellerharv
Middle Schools Keller
High Schools Keller
School District Keller Isd
Others
Ownership West Point Homes
Acceptable Financing Cash, Conventional
Listing Terms Cash, Conventional
Financing Cash
Special Listing Condition Deed Restrictions
Read Less Info
Want to know what your home might be worth? Contact us for a FREE valuation!

Our team is ready to help you sell your home for the highest possible price ASAP

©2025 North Texas Real Estate Information Systems.
Bought with Eric Hacker • Briggs Freeman Sotheby's Int'l
GET MORE INFORMATION
Agent | License ID: 0753042


