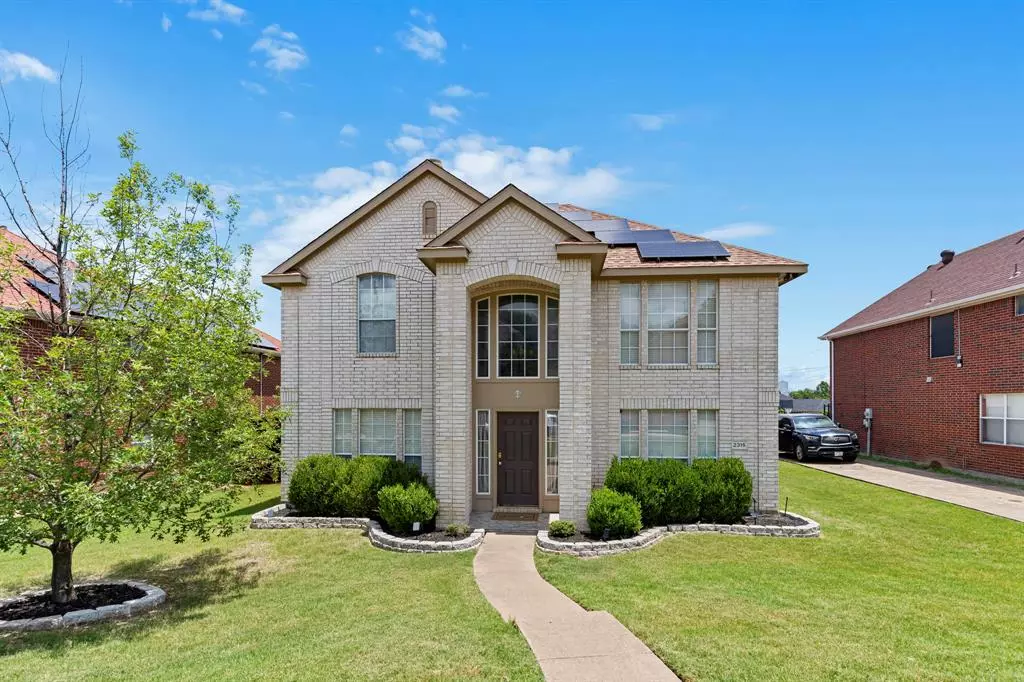$399,500
For more information regarding the value of a property, please contact us for a free consultation.
3 Beds
3 Baths
2,486 SqFt
SOLD DATE : 11/19/2024
Key Details
Property Type Single Family Home
Sub Type Single Family Residence
Listing Status Sold
Purchase Type For Sale
Square Footage 2,486 sqft
Price per Sqft $160
Subdivision Valleycreek Estates
MLS Listing ID 20633736
Sold Date 11/19/24
Style Traditional
Bedrooms 3
Full Baths 2
Half Baths 1
HOA Y/N None
Year Built 2001
Annual Tax Amount $6,570
Lot Size 8,102 Sqft
Acres 0.186
Property Description
This beautiful Hammonds Homes Winchester II floorplan is perfect for growing families. Nestled in the desirable Valley Creek Estates, this 3-bedroom, 2.5-bathroom home offers space, style, and comfort. The open layout flows seamlessly from the formal dining room to the inviting living room with a fireplace, perfect for gatherings. A downstairs study offers flexibility for a home office or 4th bedroom, while the second-floor game room provides a fun escape. The recently remodeled primary suite is a true retreat. Enjoy outdoor living with a covered patio and sparkling pool. Owned solar panels, a new roof just recently installed Sept. 2024, HVAC, and numerous upgrades add peace of mind. No HOA! Schedule your viewing today and experience the lifestyle you deserve.
Location
State TX
County Dallas
Direction Use GPS
Rooms
Dining Room 1
Interior
Interior Features Granite Counters
Heating Central, Electric
Cooling Ceiling Fan(s), Central Air
Flooring Carpet, Ceramic Tile, Laminate
Fireplaces Number 1
Fireplaces Type Den
Equipment Other
Appliance Dishwasher, Electric Range, Microwave
Heat Source Central, Electric
Laundry Electric Dryer Hookup, Full Size W/D Area, Washer Hookup
Exterior
Exterior Feature Covered Patio/Porch
Garage Spaces 2.0
Carport Spaces 2
Fence Back Yard, High Fence, Privacy, Wood
Pool In Ground
Utilities Available City Sewer, City Water, Electricity Available
Roof Type Composition
Total Parking Spaces 2
Garage Yes
Private Pool 1
Building
Lot Description Interior Lot
Story Two
Foundation Slab
Level or Stories Two
Structure Type Brick
Schools
Elementary Schools Gentry
Middle Schools Agnew
High Schools Mesquite
School District Mesquite Isd
Others
Restrictions Deed
Ownership see tax records
Acceptable Financing Cash, Conventional, FHA, VA Loan
Listing Terms Cash, Conventional, FHA, VA Loan
Financing Conventional
Read Less Info
Want to know what your home might be worth? Contact us for a FREE valuation!

Our team is ready to help you sell your home for the highest possible price ASAP

©2024 North Texas Real Estate Information Systems.
Bought with Non-Mls Member • NON MLS
GET MORE INFORMATION
Agent | License ID: 0753042


