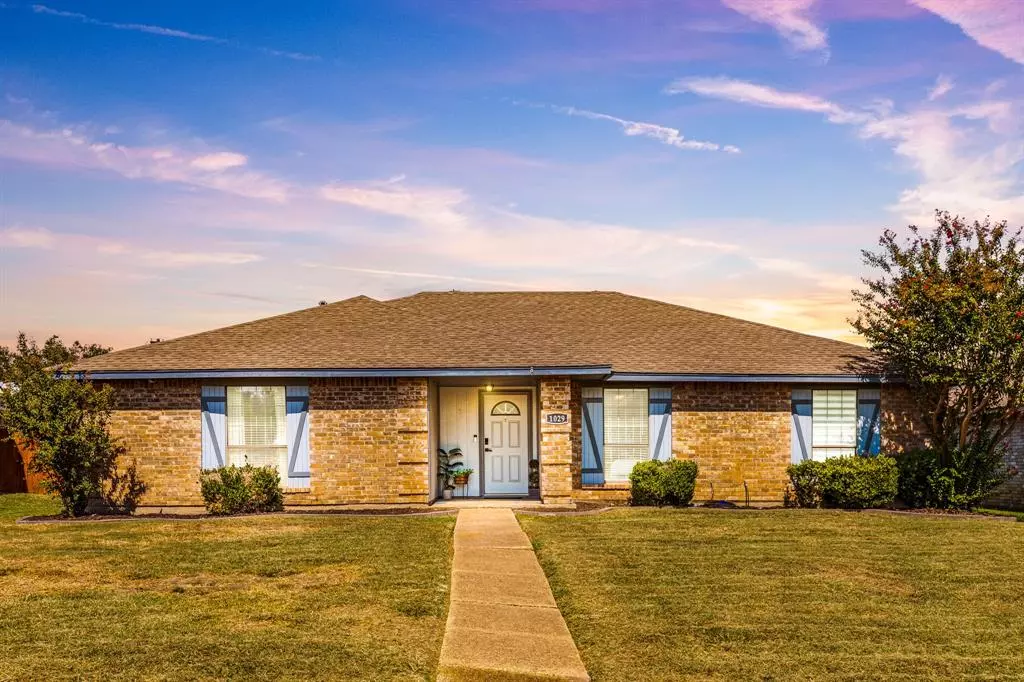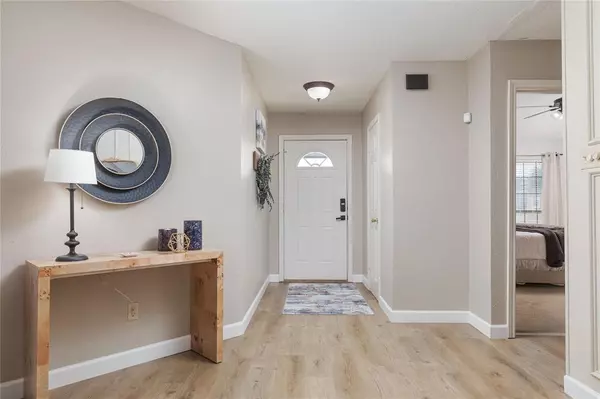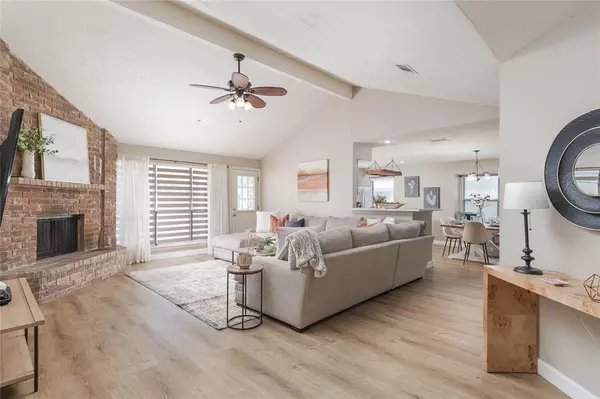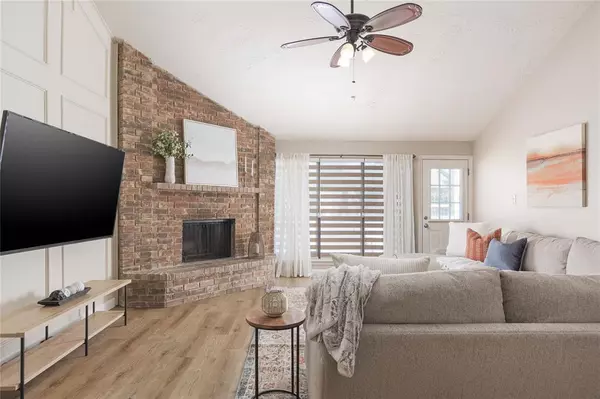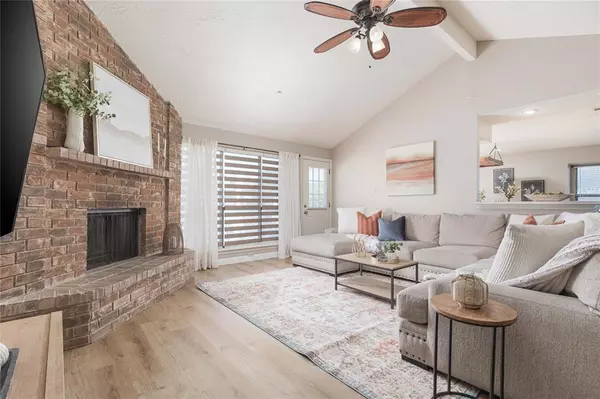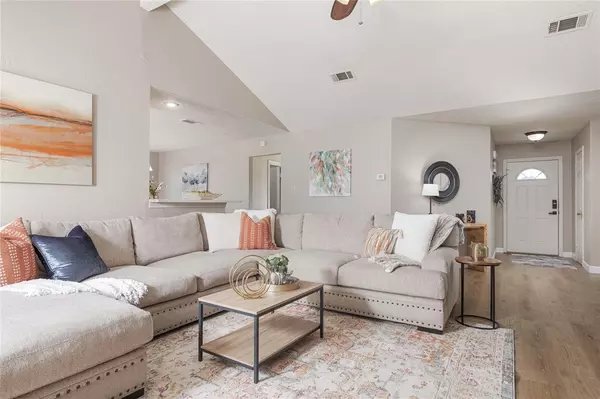$275,000
For more information regarding the value of a property, please contact us for a free consultation.
3 Beds
2 Baths
1,519 SqFt
SOLD DATE : 11/22/2024
Key Details
Property Type Single Family Home
Sub Type Single Family Residence
Listing Status Sold
Purchase Type For Sale
Square Footage 1,519 sqft
Price per Sqft $181
Subdivision Willow Glen 03
MLS Listing ID 20749749
Sold Date 11/22/24
Style Traditional
Bedrooms 3
Full Baths 2
HOA Y/N None
Year Built 1982
Annual Tax Amount $5,739
Lot Size 7,143 Sqft
Acres 0.164
Property Description
Imagine owning this charming, one-story home just 15 miles from downtown Dallas and 35 minutes to DFW and Love Field airports. Step inside to find beautifully updated floors and timeless paint, creating a warm, inviting atmosphere throughout the home. The living area features a vaulted ceiling and a statement wood-burning fireplace, perfect for holiday gatherings. The farmhouse-chic kitchen is as functional as it is stylish with painted cabinets, updated hardware, stainless steel appliances, an oversized sink, a breakfast nook, and an adorable island with a custom pot holder. Flooded with natural light and perfect for enjoying everyday moments in a bright, welcoming space. An insulated bonus space offers flexibility for a gym or office. Outside, enjoy a large backyard with an extended gate for privacy. Located minutes from Lake Ray Hubbard and with easy access to highways 635, 80, and I-30. Enjoy small-town charm with big-city convenience! WH ‘22, HVAC ‘22
Location
State TX
County Dallas
Direction From Hwy 80 East, Exit North on Galloway. Left on Dunning. Right on Field Trail.
Rooms
Dining Room 1
Interior
Interior Features Wainscoting, Walk-In Closet(s)
Heating Central, Electric
Cooling Ceiling Fan(s), Central Air, Electric
Flooring Carpet, Ceramic Tile, Luxury Vinyl Plank
Fireplaces Number 1
Fireplaces Type Brick, Decorative, Wood Burning
Appliance Disposal, Electric Oven, Electric Range, Microwave, Vented Exhaust Fan
Heat Source Central, Electric
Laundry Electric Dryer Hookup, Full Size W/D Area, Washer Hookup
Exterior
Garage Spaces 1.0
Fence Chain Link, Wood
Utilities Available Alley, City Sewer, City Water, Concrete, Curbs, Individual Water Meter, Sidewalk
Roof Type Composition
Total Parking Spaces 1
Garage Yes
Building
Story One
Foundation Slab
Level or Stories One
Structure Type Brick,Siding
Schools
Elementary Schools Cannaday
Middle Schools Kimbrough
High Schools Poteet
School District Mesquite Isd
Others
Ownership See Agent
Acceptable Financing Cash, Conventional, FHA, VA Loan
Listing Terms Cash, Conventional, FHA, VA Loan
Financing Other
Special Listing Condition Aerial Photo
Read Less Info
Want to know what your home might be worth? Contact us for a FREE valuation!

Our team is ready to help you sell your home for the highest possible price ASAP

©2024 North Texas Real Estate Information Systems.
Bought with Aimee Chilton • Compass RE Texas, LLC.
GET MORE INFORMATION
Agent | License ID: 0753042


