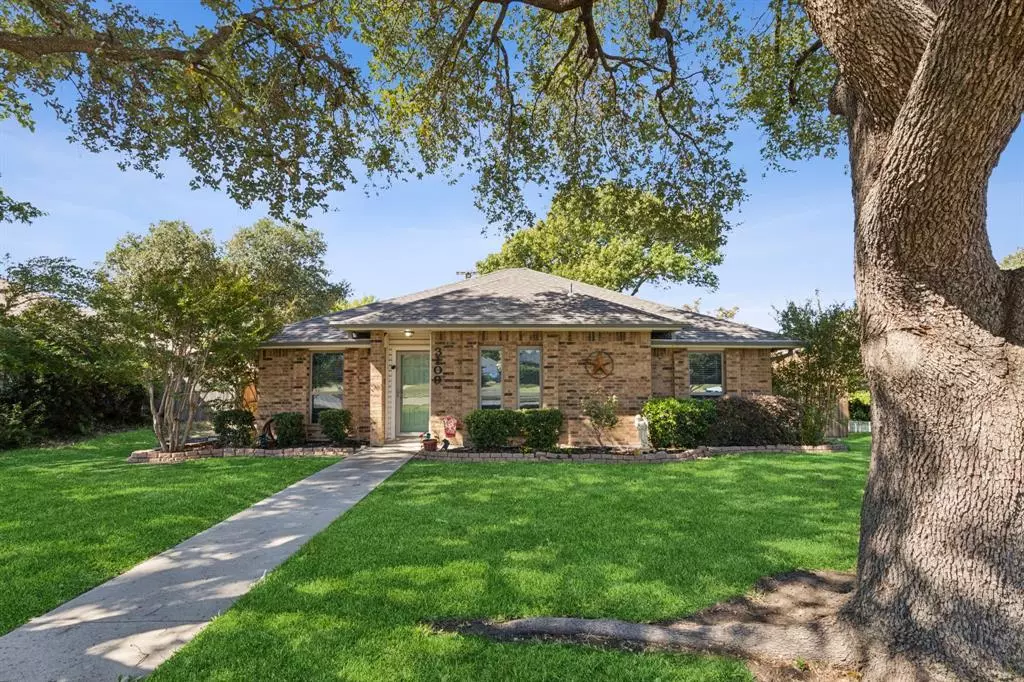$350,000
For more information regarding the value of a property, please contact us for a free consultation.
3 Beds
2 Baths
1,464 SqFt
SOLD DATE : 11/22/2024
Key Details
Property Type Single Family Home
Sub Type Single Family Residence
Listing Status Sold
Purchase Type For Sale
Square Footage 1,464 sqft
Price per Sqft $239
Subdivision Mill Run Add
MLS Listing ID 20750228
Sold Date 11/22/24
Style Ranch,Traditional
Bedrooms 3
Full Baths 2
HOA Y/N None
Year Built 1983
Annual Tax Amount $5,419
Lot Size 9,365 Sqft
Acres 0.215
Property Description
Welcome to 3109 Afton Drive! This charming 3-bedroom, 2-bathroom, single story home offers a perfect blend of comfort and functionality, making it ideal for families or individuals seeking space. This home has both a formal dining room and an eat-in kitchen for casual dining. The primary bedroom boasts an en-suite bathroom with a double vanity, making it the perfect private retreat. Two additional bedrooms share a well-appointed second bathroom for guests or family members. A cozy backyard offers space for outdoor gatherings or relaxation, making this home an excellent balance of indoor and outdoor living. MULTIPLE OFFERS - OFFER DEADLINE, HIGHEST AND BEST DUE BY NOON TUESDAY OCTOBER 22ND.
Location
State TX
County Denton
Direction Head South on President George Bush Turnpike W Use right lane to exit toward Od Denton Rd Dickerson Pkwy Use right lane to merge until E. Trinity Mills Rd Turn Right onto E Peters Colony Rd Turn Right onto Afton Drive Destination is on your right
Rooms
Dining Room 1
Interior
Interior Features Eat-in Kitchen, Paneling
Heating Central
Cooling Central Air
Flooring Carpet, Tile, Wood
Fireplaces Number 1
Fireplaces Type Brick, Living Room
Appliance Gas Cooktop
Heat Source Central
Laundry Utility Room, Full Size W/D Area
Exterior
Exterior Feature Private Yard
Garage Spaces 2.0
Fence Back Yard, Wood
Utilities Available City Sewer, City Water
Roof Type Composition
Total Parking Spaces 2
Garage Yes
Building
Story One
Foundation Slab
Level or Stories One
Structure Type Brick,Siding
Schools
Elementary Schools Rosemeade
Middle Schools Blalack
High Schools Creekview
School District Carrollton-Farmers Branch Isd
Others
Ownership See Tax Records
Acceptable Financing Cash, Conventional, FHA, VA Loan
Listing Terms Cash, Conventional, FHA, VA Loan
Financing Conventional
Read Less Info
Want to know what your home might be worth? Contact us for a FREE valuation!

Our team is ready to help you sell your home for the highest possible price ASAP

©2025 North Texas Real Estate Information Systems.
Bought with Joseph Bazan • Keller Williams Realty DPR
GET MORE INFORMATION
Agent | License ID: 0753042


