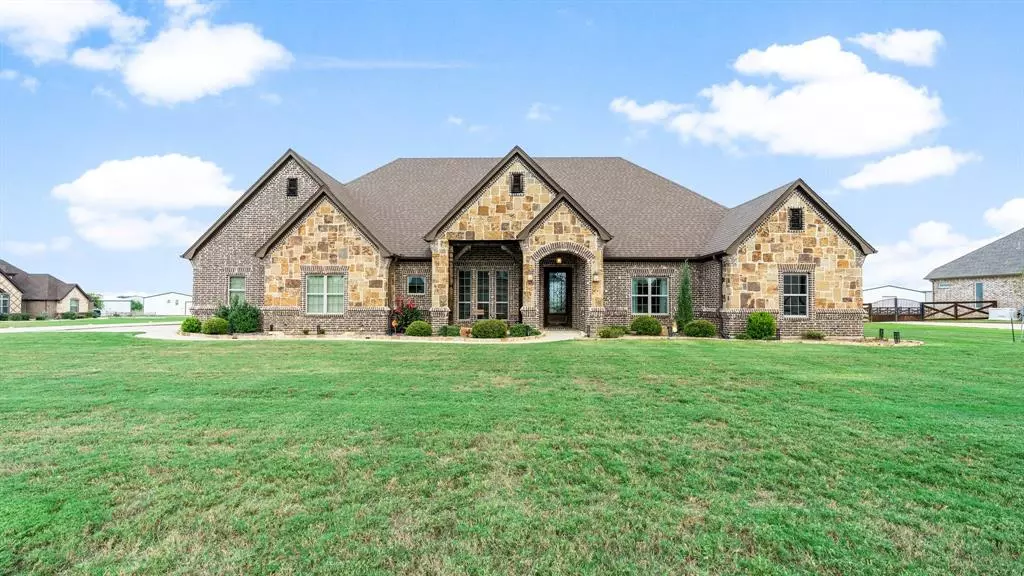$799,000
For more information regarding the value of a property, please contact us for a free consultation.
4 Beds
3 Baths
2,786 SqFt
SOLD DATE : 11/25/2024
Key Details
Property Type Single Family Home
Sub Type Single Family Residence
Listing Status Sold
Purchase Type For Sale
Square Footage 2,786 sqft
Price per Sqft $286
Subdivision Avery Ranch
MLS Listing ID 20733058
Sold Date 11/25/24
Style Traditional
Bedrooms 4
Full Baths 2
Half Baths 1
HOA Fees $29/ann
HOA Y/N Mandatory
Year Built 2015
Annual Tax Amount $9,610
Lot Size 1.030 Acres
Acres 1.03
Property Description
This exquisite home boasts over one acre of beautifully landscaped grounds, offering both space and privacy. Step inside to discover an inviting open floor plan, perfect for entertaining and family gatherings. The heart of the home features oversized rooms, including a spacious living area that flows seamlessly into the gourmet kitchen. Enjoy cooking in style with ample counter space and modern appliances. The large master suite is a true retreat, complete with an expansive closet that will satisfy any fashion lover. Outside, your private oasis awaits! Dive into the amazing inground pool, ideal for those warm summer days, or host unforgettable gatherings in the massive outdoor kitchen. The covered patio provides a perfect spot for relaxation, while the built-in firepit sets the stage for cozy evenings under the stars. For movie lovers, the large tiered media room offers the perfect space to enjoy films with family and friends. Don't miss your chance to own this extraordinary property
Location
State TX
County Denton
Direction See GPS
Rooms
Dining Room 1
Interior
Interior Features Cable TV Available, Decorative Lighting, Double Vanity, Eat-in Kitchen, Flat Screen Wiring, Granite Counters, High Speed Internet Available, Kitchen Island, Open Floorplan, Pantry, Vaulted Ceiling(s), Walk-In Closet(s)
Heating Electric, Fireplace(s), Heat Pump, Zoned
Cooling Ceiling Fan(s), Central Air, Electric, Heat Pump, Zoned
Flooring Carpet, Ceramic Tile, Hardwood
Fireplaces Number 1
Fireplaces Type Gas, Living Room, Stone, Wood Burning
Equipment Generator, Irrigation Equipment, Negotiable
Appliance Disposal, Electric Water Heater, Gas Cooktop, Double Oven, Plumbed For Gas in Kitchen, Water Filter, Water Purifier
Heat Source Electric, Fireplace(s), Heat Pump, Zoned
Laundry Electric Dryer Hookup, Utility Room, Full Size W/D Area, Washer Hookup
Exterior
Exterior Feature Attached Grill, Barbecue, Built-in Barbecue, Covered Patio/Porch, Fire Pit, Gas Grill, Rain Gutters, Outdoor Grill, Outdoor Kitchen, Private Yard
Garage Spaces 3.0
Fence Wood
Pool Gunite, In Ground, Private, Pump, Water Feature, Waterfall
Utilities Available Aerobic Septic, All Weather Road, Co-op Electric, Co-op Water, Outside City Limits, Propane, Underground Utilities, Unincorporated
Roof Type Composition
Total Parking Spaces 3
Garage Yes
Private Pool 1
Building
Lot Description Acreage, Corner Lot, Interior Lot, Landscaped, Level, Lrg. Backyard Grass, Sprinkler System, Subdivision
Story One
Foundation Slab
Level or Stories One
Structure Type Brick,Rock/Stone
Schools
Elementary Schools Justin
Middle Schools Pike
High Schools Northwest
School District Northwest Isd
Others
Restrictions Deed
Ownership TAX
Acceptable Financing Cash, Contact Agent, Conventional, FHA, Texas Vet, USDA Loan, VA Loan
Listing Terms Cash, Contact Agent, Conventional, FHA, Texas Vet, USDA Loan, VA Loan
Financing Conventional
Special Listing Condition Aerial Photo, Flood Plain, Survey Available
Read Less Info
Want to know what your home might be worth? Contact us for a FREE valuation!

Our team is ready to help you sell your home for the highest possible price ASAP

©2025 North Texas Real Estate Information Systems.
Bought with Non-Mls Member • NON MLS
GET MORE INFORMATION
Agent | License ID: 0753042


