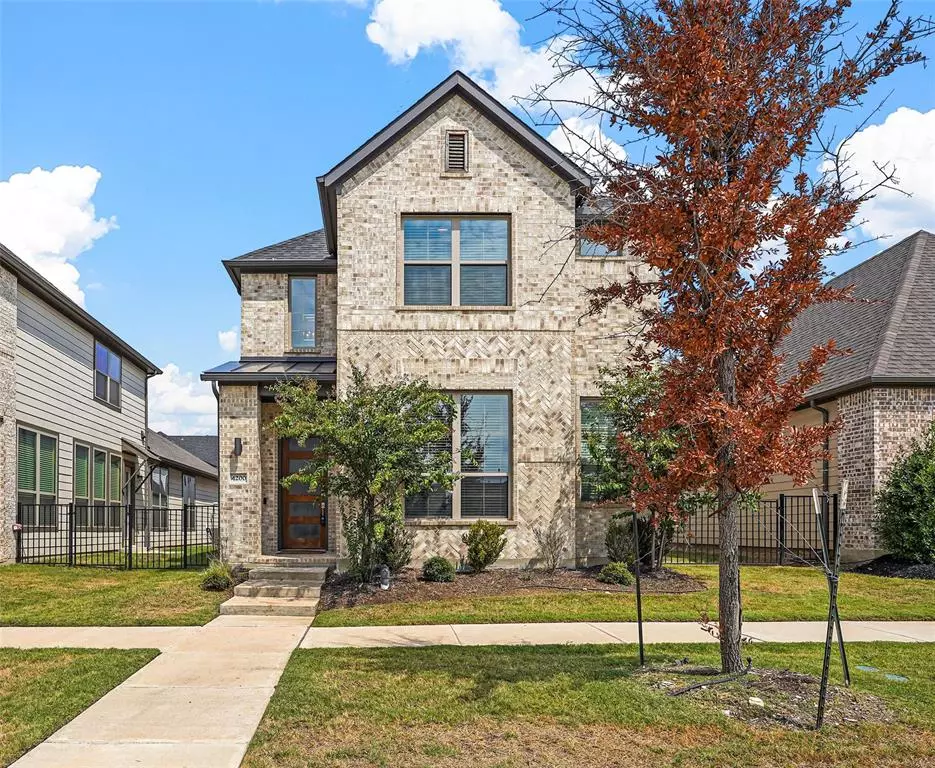$645,000
For more information regarding the value of a property, please contact us for a free consultation.
3 Beds
3 Baths
2,384 SqFt
SOLD DATE : 12/04/2024
Key Details
Property Type Single Family Home
Sub Type Single Family Residence
Listing Status Sold
Purchase Type For Sale
Square Footage 2,384 sqft
Price per Sqft $270
Subdivision Park West
MLS Listing ID 20708705
Sold Date 12/04/24
Bedrooms 3
Full Baths 3
HOA Fees $89/ann
HOA Y/N Mandatory
Year Built 2020
Annual Tax Amount $8,378
Lot Size 4,399 Sqft
Acres 0.101
Property Description
Welcome to this exceptional 2-story, 3-bed, 3-bath home built in 2020 in the desirable Park West subdivision. Filled with luxurious upgrades, this home boasts abundant natural light, soaring ceilings, and wood flooring that flows seamlessly through the living area. The open floor plan is perfect for entertaining, featuring a spacious living room spanning two stories and sleek electric fireplace. The gourmet kitchen includes upgraded stainless steel appliances, a 5-burner gas cooktop, and a large island ideal for culinary creations. Upstairs, the primary bedroom offers a private ensuite, guest bedroom with full bath, and a versatile loft provides endless possibilities for relaxation or recreation. The extended garage is an added bonus, with a mini-split AC unit, is perfect for larger vehicles, storage, or a workout space. Ideally located minutes from Dallas North Tollway, Highway 121, Downtown Frisco, restaurants, shopping, The Star, and the PGA. Don't miss this stunning property!
Location
State TX
County Denton
Community Park, Sidewalks
Direction From the Dallas North Tollway, take the exit for Main Street and head west. Continue on Main Street, turn right onto Majestic Gardens Drive, and left onto Curtiss Drive. The property at 4200 Curtiss Drive will be on your right.
Rooms
Dining Room 1
Interior
Interior Features Cable TV Available, Cathedral Ceiling(s), Decorative Lighting, Flat Screen Wiring, High Speed Internet Available, Kitchen Island, Open Floorplan, Sound System Wiring, Walk-In Closet(s)
Heating Central, Electric, Fireplace(s)
Cooling Ceiling Fan(s), Central Air
Flooring Carpet, Wood
Fireplaces Number 1
Fireplaces Type Electric
Equipment Negotiable
Appliance Dishwasher, Disposal, Gas Cooktop, Gas Oven, Microwave, Vented Exhaust Fan
Heat Source Central, Electric, Fireplace(s)
Laundry Utility Room, Full Size W/D Area
Exterior
Exterior Feature Covered Patio/Porch, Rain Gutters
Garage Spaces 2.0
Fence Wood, Wrought Iron
Community Features Park, Sidewalks
Utilities Available Cable Available, City Sewer, City Water, Electricity Available, Sidewalk, Underground Utilities
Roof Type Composition,Metal
Total Parking Spaces 2
Garage Yes
Building
Lot Description Interior Lot, Sprinkler System, Subdivision
Story Two
Foundation Slab
Level or Stories Two
Structure Type Brick
Schools
Elementary Schools Vaughn
Middle Schools Pioneer
High Schools Wakeland
School District Frisco Isd
Others
Ownership see tax rolls
Acceptable Financing Cash, Conventional, FHA, VA Loan
Listing Terms Cash, Conventional, FHA, VA Loan
Financing Conventional
Read Less Info
Want to know what your home might be worth? Contact us for a FREE valuation!

Our team is ready to help you sell your home for the highest possible price ASAP

©2025 North Texas Real Estate Information Systems.
Bought with Danny Mai • Northbrook Realty Group
GET MORE INFORMATION
Agent | License ID: 0753042


