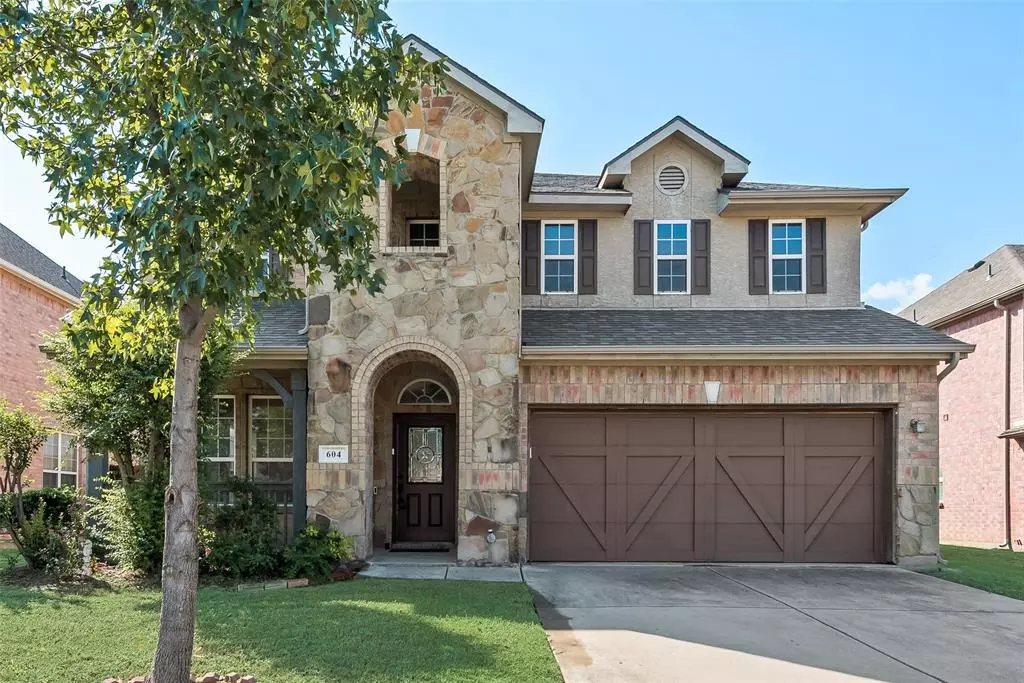$525,000
For more information regarding the value of a property, please contact us for a free consultation.
4 Beds
3 Baths
2,918 SqFt
SOLD DATE : 12/04/2024
Key Details
Property Type Single Family Home
Sub Type Single Family Residence
Listing Status Sold
Purchase Type For Sale
Square Footage 2,918 sqft
Price per Sqft $179
Subdivision Midway Square Add
MLS Listing ID 20749114
Sold Date 12/04/24
Style Traditional
Bedrooms 4
Full Baths 3
HOA Fees $33/ann
HOA Y/N Mandatory
Year Built 2007
Annual Tax Amount $6,363
Lot Size 6,621 Sqft
Acres 0.152
Property Description
Wonderful 4-bedroom, 3 bath home in Midway Square. Open and bright with a lot of natural light, this home offers plenty of space with an open Kitchen which includes granite counters, large pantry, lots of Cabinets and views to the backyard. Kitchen opens to den and dining for an open concept. 1 bed and full bath downstairs and 3 bedrooms upstairs with another large living space. Primary bedroom is oversized with separate tub and shower and large walk-closet. Just off the large upstairs living is 2 more bedrooms and full bath. Enjoy your evenings under the covered patios in the front and back yard of the home. Home has been maintained and in excellent condition. New roof in the past three years and has a sprinkler system. This is a must see! This home is conveniently located near highways, shopping, and Airport.
Location
State TX
County Tarrant
Community Curbs, Perimeter Fencing
Direction From 183 west exit Highway 10 and stay moving forward and pass the shopping center and turn left onto Port Royale.
Rooms
Dining Room 1
Interior
Interior Features Cable TV Available, Granite Counters, High Speed Internet Available, Kitchen Island, Open Floorplan, Pantry, Walk-In Closet(s)
Cooling Ceiling Fan(s), Central Air, Electric
Flooring Carpet, Wood
Equipment Irrigation Equipment
Appliance Dishwasher, Disposal, Dryer, Electric Cooktop, Electric Oven, Microwave, Refrigerator, Washer
Laundry Electric Dryer Hookup, Utility Room, Washer Hookup
Exterior
Exterior Feature Covered Patio/Porch
Garage Spaces 2.0
Fence Brick, Wood
Community Features Curbs, Perimeter Fencing
Utilities Available City Sewer, City Water, Concrete, Curbs, Electricity Available, Sidewalk
Roof Type Composition,Shingle
Total Parking Spaces 2
Garage Yes
Building
Lot Description Interior Lot
Story Two
Foundation Slab
Level or Stories Two
Structure Type Brick,Concrete
Schools
Elementary Schools Arbor Creek
High Schools Trinity
School District Hurst-Euless-Bedford Isd
Others
Ownership See Agent
Acceptable Financing Cash, Conventional, FHA
Listing Terms Cash, Conventional, FHA
Financing Other
Read Less Info
Want to know what your home might be worth? Contact us for a FREE valuation!

Our team is ready to help you sell your home for the highest possible price ASAP

©2025 North Texas Real Estate Information Systems.
Bought with RUJA Maka • DHS Realty
GET MORE INFORMATION
Agent | License ID: 0753042


