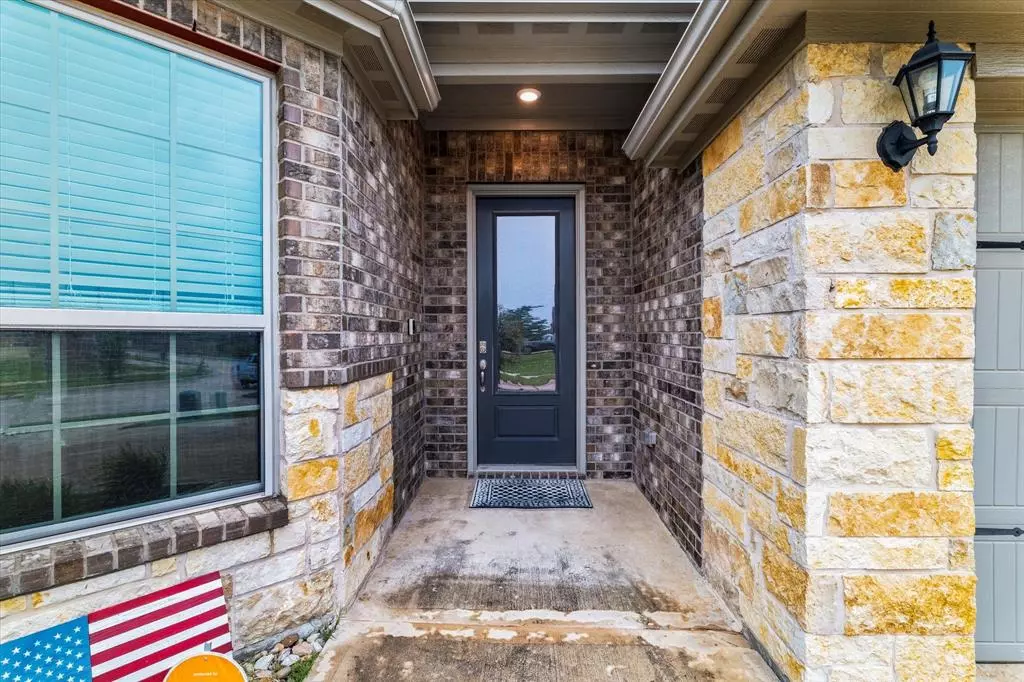$341,800
For more information regarding the value of a property, please contact us for a free consultation.
3 Beds
2 Baths
1,927 SqFt
SOLD DATE : 12/12/2024
Key Details
Property Type Single Family Home
Sub Type Single Family Residence
Listing Status Sold
Purchase Type For Sale
Square Footage 1,927 sqft
Price per Sqft $177
Subdivision Beaver Creek Ph 3
MLS Listing ID 20603419
Sold Date 12/12/24
Style Traditional
Bedrooms 3
Full Baths 2
HOA Fees $25/ann
HOA Y/N Mandatory
Year Built 2019
Annual Tax Amount $6,141
Lot Size 5,662 Sqft
Acres 0.13
Property Description
WOW!! 2.99 ASSUMABLE! Taking BACK-UP OFFERS. This open concept home has a very spacious kitchen and a convenient breakfast bar, copious cabinets with all lowers complete with pull outs for easy access. Awesome sized pantry too! The dining room is flooded with light and plenty of space for family meals. The sizable family room can even accommodate an additional eating area AND opens to a lovely covered patio with a HARD TO FIND PRIVATE back yard! Primary br has DUAL walk-in closets. Relax knowing your front and back yard have a fantastic sprinkler system to keep this gem green! The location is ideal for growing families or serious college students. Safe and convenient. Minutes from UNT and TWU, and everything Denton has to offer.As an added perk the home comes complete with a gorgeous washer dryer. Photos virtually Staged.
Location
State TX
County Denton
Community Greenbelt, Jogging Path/Bike Path, Park, Playground, Sidewalks
Direction GPS
Rooms
Dining Room 1
Interior
Interior Features Cable TV Available, Double Vanity, Granite Counters, High Speed Internet Available, Pantry, Walk-In Closet(s)
Flooring Carpet, Laminate
Appliance Dishwasher, Disposal, Dryer, Electric Cooktop, Electric Oven, Gas Water Heater, Microwave, Washer
Laundry Full Size W/D Area
Exterior
Garage Spaces 2.0
Community Features Greenbelt, Jogging Path/Bike Path, Park, Playground, Sidewalks
Utilities Available Cable Available, City Sewer, City Water, Concrete, Curbs, Electricity Connected
Roof Type Composition,Shingle
Total Parking Spaces 2
Garage Yes
Building
Story One
Foundation Slab
Level or Stories One
Schools
Elementary Schools Ginnings
Middle Schools Calhoun
High Schools Ryan H S
School District Denton Isd
Others
Ownership see tax
Acceptable Financing Cash, Conventional, FHA, Texas Vet, VA Loan
Listing Terms Cash, Conventional, FHA, Texas Vet, VA Loan
Financing Assumed
Read Less Info
Want to know what your home might be worth? Contact us for a FREE valuation!

Our team is ready to help you sell your home for the highest possible price ASAP

©2025 North Texas Real Estate Information Systems.
Bought with Non-Mls Member • NON MLS
GET MORE INFORMATION
Agent | License ID: 0753042


