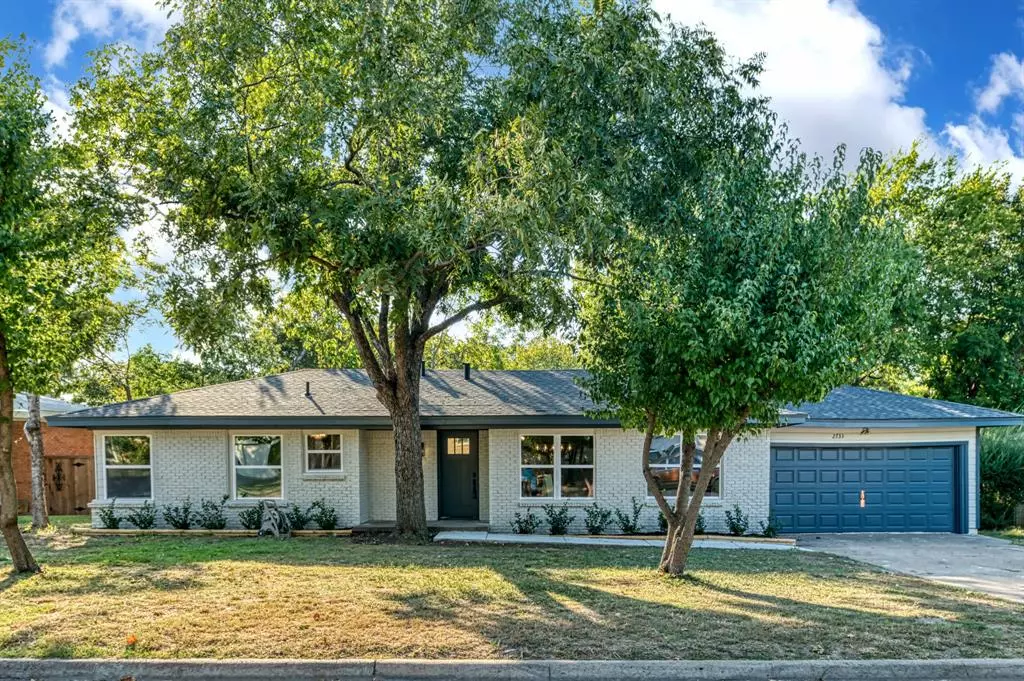$315,000
For more information regarding the value of a property, please contact us for a free consultation.
4 Beds
2 Baths
1,732 SqFt
SOLD DATE : 12/13/2024
Key Details
Property Type Single Family Home
Sub Type Single Family Residence
Listing Status Sold
Purchase Type For Sale
Square Footage 1,732 sqft
Price per Sqft $181
Subdivision Richland Park Add
MLS Listing ID 20721251
Sold Date 12/13/24
Style Traditional
Bedrooms 4
Full Baths 2
HOA Y/N None
Year Built 1953
Annual Tax Amount $6,235
Lot Size 0.289 Acres
Acres 0.289
Property Description
Beautifully updated four bedroom home on a large lot with quick access to Hwy 121 and Downtown Ft. Worth. The floorplan has an open concept with the living room, dining room and kitchen flowing together making a nice entertainment area. The kitchen has a island with a breakfast bar and the master suite is split from the other bedrooms. Updates completed Sept. '24 include a new 30 year roof, energy efficient vinyl windows, paint inside and out, restored original hardwood floors, cabinets, granite counter tops, back splash, stainless appliances, tankless water heater for endless hot water, all plumbing fixtures and light fixtures, cabinet and door hardware, tub and shower tile surrounds, electrical panel, and much more! Enjoy the backyard deck overlooking the large backyard with plenty of space for pets and kids to play.
Location
State TX
County Tarrant
Direction From Highway 121 exit Handley-Ederville. Stay on the access road going West. Turn right on Spruce Park. The home will be on the left.
Rooms
Dining Room 1
Interior
Interior Features Decorative Lighting
Heating Central, Natural Gas
Cooling Ceiling Fan(s), Central Air, Electric
Flooring Carpet, Ceramic Tile, Wood
Appliance Dishwasher, Disposal, Electric Range, Gas Water Heater, Microwave, Tankless Water Heater
Heat Source Central, Natural Gas
Laundry Electric Dryer Hookup, Utility Room, Washer Hookup
Exterior
Garage Spaces 2.0
Utilities Available City Sewer, City Water, Concrete, Curbs
Roof Type Composition
Total Parking Spaces 2
Garage Yes
Building
Lot Description Interior Lot, Landscaped, Lrg. Backyard Grass
Story One
Foundation Pillar/Post/Pier
Level or Stories One
Structure Type Brick
Schools
Elementary Schools Cheney Hills
Middle Schools Richland
High Schools Birdville
School District Birdville Isd
Others
Ownership C3 Equity, LLC
Acceptable Financing Cash, Conventional, FHA, VA Loan
Listing Terms Cash, Conventional, FHA, VA Loan
Financing Conventional
Read Less Info
Want to know what your home might be worth? Contact us for a FREE valuation!

Our team is ready to help you sell your home for the highest possible price ASAP

©2025 North Texas Real Estate Information Systems.
Bought with Allyson Mcclurg • GenStone Realty
GET MORE INFORMATION
Agent | License ID: 0753042


