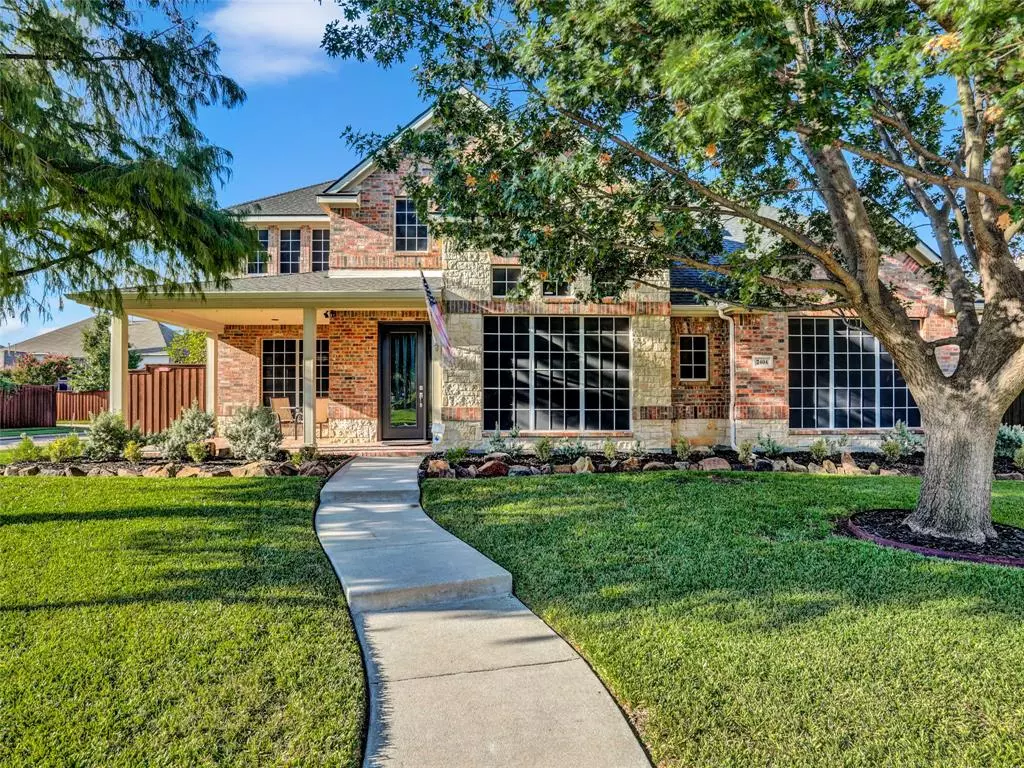$793,000
For more information regarding the value of a property, please contact us for a free consultation.
4 Beds
4 Baths
3,559 SqFt
SOLD DATE : 12/12/2024
Key Details
Property Type Single Family Home
Sub Type Single Family Residence
Listing Status Sold
Purchase Type For Sale
Square Footage 3,559 sqft
Price per Sqft $222
Subdivision Heritage Village Ph 1
MLS Listing ID 20729005
Sold Date 12/12/24
Style Traditional
Bedrooms 4
Full Baths 3
Half Baths 1
HOA Fees $48/ann
HOA Y/N Mandatory
Year Built 2002
Annual Tax Amount $9,727
Lot Size 9,496 Sqft
Acres 0.218
Property Description
A stunning home on a corner lot in Heritage Village offers the perfect blend of comfort and modern charm. It has been meticulously maintained and includes many updates, separately listed. Step into the grand foyer with a soaring ceiling and elegant porcelain floors. Pass the home office and dining room into the open living area. The kitchen has stainless steel appliances, granite countertops, a large breakfast bar with seating, and an additional dining area. Adjacent to the kitchen, the cozy living room is perfect for relaxing or entertaining, offering a seamless flow to the outdoor oasis. The first floor includes a primary retreat and a secondary bedroom with ensuite. Upstairs includes a second living area, two bedrooms, a hall bathroom, and a sizable flex room to fit your needs. Step outside to your private backyard paradise, where a sparkling swimming pool awaits. This home is located in a sought-after neighborhood with easy access to top-rated schools, parks, shopping, and dining.
Location
State TX
County Denton
Community Club House, Community Pool, Greenbelt, Playground, Sidewalks
Direction From DNT, Exit Main. Turn West. Turn left on Teel Street. Turn right on Angel Falls Drive. Left at Rasor. Right onto Greenwood Drive. House is on corner of McKamy and Greenwood Drive.
Rooms
Dining Room 2
Interior
Interior Features Built-in Features, Cathedral Ceiling(s), Chandelier, Decorative Lighting, Granite Counters, High Speed Internet Available, Kitchen Island, Open Floorplan, Sound System Wiring, Walk-In Closet(s), Wired for Data
Heating Central, Natural Gas
Cooling Central Air, Electric
Flooring Carpet, Ceramic Tile, Tile, Wood
Fireplaces Number 1
Fireplaces Type Gas Logs, Gas Starter, Glass Doors, Living Room
Equipment List Available
Appliance Dishwasher, Disposal, Electric Oven, Gas Cooktop, Gas Water Heater, Microwave, Double Oven, Vented Exhaust Fan
Heat Source Central, Natural Gas
Laundry Electric Dryer Hookup, Gas Dryer Hookup, Utility Room, Full Size W/D Area, Washer Hookup
Exterior
Exterior Feature Covered Patio/Porch, Rain Gutters, Outdoor Living Center
Garage Spaces 3.0
Fence Wood
Pool Gunite, In Ground, Private, Water Feature, Waterfall
Community Features Club House, Community Pool, Greenbelt, Playground, Sidewalks
Utilities Available Alley, City Sewer, City Water, Co-op Electric, Co-op Membership Included, Curbs, Electricity Connected, Individual Gas Meter, Individual Water Meter
Roof Type Composition
Total Parking Spaces 3
Garage Yes
Private Pool 1
Building
Lot Description Corner Lot
Story Two
Foundation Slab
Level or Stories Two
Structure Type Brick
Schools
Elementary Schools Sparks
Middle Schools Pioneer
High Schools Reedy
School District Frisco Isd
Others
Ownership See Public Records
Acceptable Financing Cash, Conventional, FHA, VA Loan
Listing Terms Cash, Conventional, FHA, VA Loan
Financing Conventional
Read Less Info
Want to know what your home might be worth? Contact us for a FREE valuation!

Our team is ready to help you sell your home for the highest possible price ASAP

©2025 North Texas Real Estate Information Systems.
Bought with Erin Pickard • Compass RE Texas, LLC
GET MORE INFORMATION
Agent | License ID: 0753042


