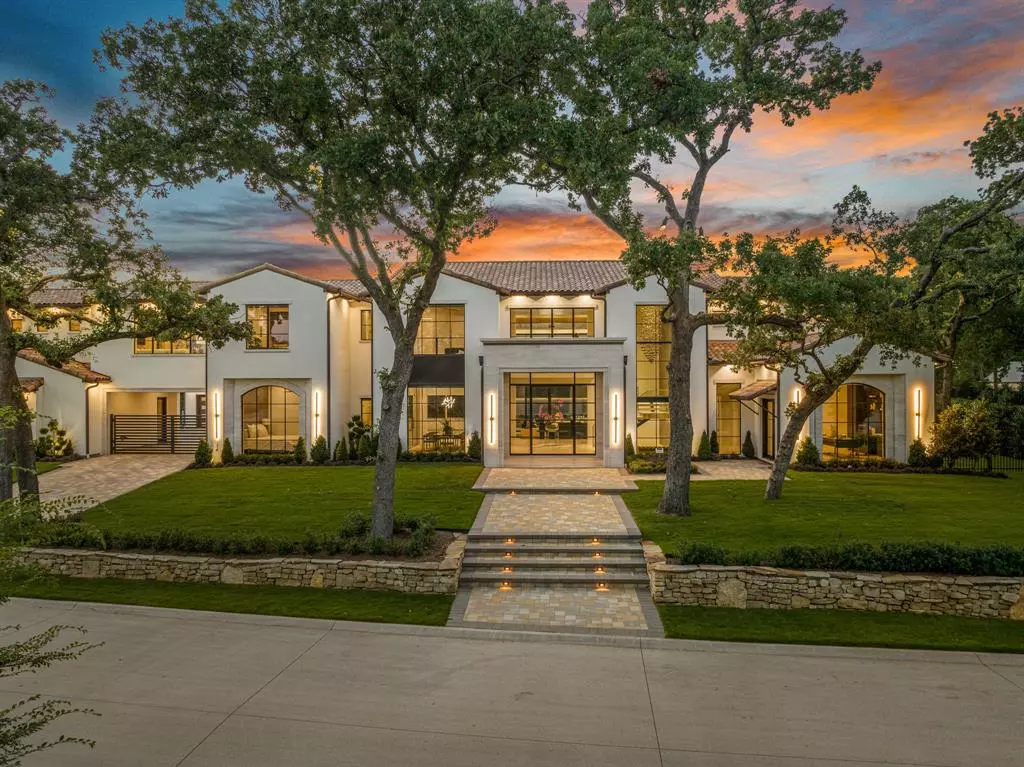$10,399,000
For more information regarding the value of a property, please contact us for a free consultation.
6 Beds
8 Baths
10,466 SqFt
SOLD DATE : 12/16/2024
Key Details
Property Type Single Family Home
Sub Type Single Family Residence
Listing Status Sold
Purchase Type For Sale
Square Footage 10,466 sqft
Price per Sqft $993
Subdivision Estates Of Quail Hollow
MLS Listing ID 20654338
Sold Date 12/16/24
Style Contemporary/Modern
Bedrooms 6
Full Baths 7
Half Baths 1
HOA Fees $595/ann
HOA Y/N Mandatory
Year Built 2023
Annual Tax Amount $15,345
Lot Size 1.050 Acres
Acres 1.05
Property Description
Unveiling a new custom estate in the prestigious gated Quail Hollow Estates! This impeccable residence, set on a sprawling acre surrounded by majestic trees, features a gourmet kitchen equipped with top-tier Subzero and Wolf appliances. European soft-close cabinets and drawers, paired with a double Cambria Quartzite island, perfect for family gatherings. The first-floor game room&media room add extra layers of entertainment. Step into the outdoor sanctuary, where a sparkling pool and spa, and sunken fire pit, beckon leisure. The lavish master suite features stunning marble accents, custom his&her closets, and a secure storm shelter.Throughout the home,indulge in the visual charm of designer lighting and wallpaper, elevating every space. The property is complete with a 6-car garage and a sports court, catering to the preferences of basketball or pickleball enthusiasts. This residence seamlessly combines luxury&recreational amenities, making it a must-see for the discerning buyer.
Location
State TX
County Tarrant
Direction From 114 E turn onto Davis Blvd. Turn Left into Quail Hollow Estates.
Rooms
Dining Room 2
Interior
Interior Features Built-in Features, Built-in Wine Cooler, Cable TV Available, Decorative Lighting, Dry Bar, Eat-in Kitchen, Elevator, Flat Screen Wiring, High Speed Internet Available, In-Law Suite Floorplan, Kitchen Island, Pantry, Smart Home System, Sound System Wiring, Walk-In Closet(s), Wet Bar
Heating Central, Natural Gas
Cooling Ceiling Fan(s), Central Air, Electric
Flooring Hardwood
Fireplaces Number 3
Fireplaces Type Fire Pit, Living Room, Master Bedroom
Appliance Built-in Gas Range, Built-in Refrigerator, Commercial Grade Range, Commercial Grade Vent, Dishwasher, Disposal, Gas Cooktop, Ice Maker, Microwave, Double Oven, Refrigerator, Warming Drawer
Heat Source Central, Natural Gas
Exterior
Exterior Feature Attached Grill, Built-in Barbecue, Covered Patio/Porch, Fire Pit, Gas Grill, Lighting, Outdoor Grill, Outdoor Living Center, Private Yard, Sport Court
Garage Spaces 6.0
Carport Spaces 6
Fence Wrought Iron
Pool Heated, In Ground, Pool/Spa Combo
Utilities Available City Sewer, City Water, Electricity Connected, Individual Gas Meter, Individual Water Meter, Natural Gas Available, Underground Utilities
Roof Type Tile
Total Parking Spaces 6
Garage Yes
Private Pool 1
Building
Story Two
Foundation Slab
Level or Stories Two
Structure Type Rock/Stone,Stucco
Schools
Elementary Schools Westlake Academy
Middle Schools Westlake Academy
High Schools Westlake Academy
School District Westlake Academy
Others
Ownership Of Record
Acceptable Financing Cash, Conventional
Listing Terms Cash, Conventional
Financing Cash
Read Less Info
Want to know what your home might be worth? Contact us for a FREE valuation!

Our team is ready to help you sell your home for the highest possible price ASAP

©2025 North Texas Real Estate Information Systems.
Bought with Troy George • Synergy Realty
GET MORE INFORMATION
Agent | License ID: 0753042


