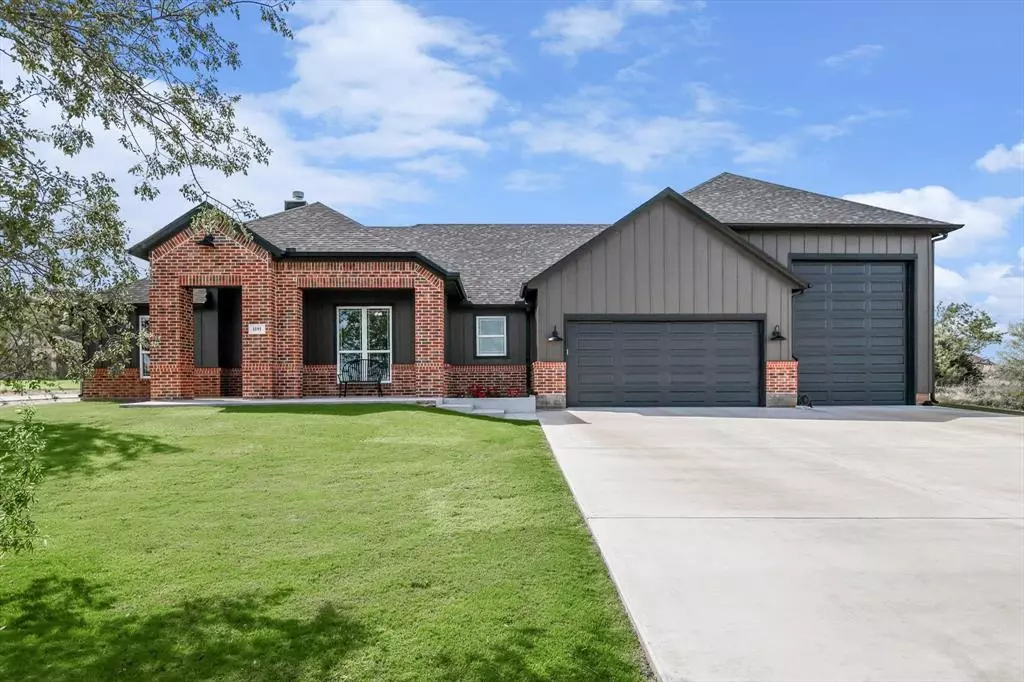$529,000
For more information regarding the value of a property, please contact us for a free consultation.
4 Beds
2 Baths
2,043 SqFt
SOLD DATE : 12/16/2024
Key Details
Property Type Single Family Home
Sub Type Single Family Residence
Listing Status Sold
Purchase Type For Sale
Square Footage 2,043 sqft
Price per Sqft $258
Subdivision Water Ridge Estates
MLS Listing ID 20651054
Sold Date 12/16/24
Style Traditional
Bedrooms 4
Full Baths 2
HOA Fees $60/ann
HOA Y/N Mandatory
Year Built 2022
Lot Size 0.590 Acres
Acres 0.59
Property Description
Welcome to Possum Kingdom Lake's exclusive gated community of Water Ridge Estates! This beautiful one-story home boasts an open concept living, dining, and kitchen with an oversized pantry, perfect and ready for entertaining. The home features a custom paint job, as well as two hot water heaters, custom cabinetry, and designer finishes. It is positioned on a large corner lot and has an oversized fenced in backyard, complete with an outdoor kitchen and fireplace. The front of the home overlooks the community pond and has a massive driveway, a two-car garage, and an additional garage for private boat storage. This community has a pool that includes a playground, game room, and large meeting room with roll up doors that opens to the patio by the pool. Located just minutes from the lake, the community's Tranquility Cove offers private and easy lake access for residents. It includes a boat ramp, courtesy dock, courtesy RV hookups, and playground. Come experience the best of lakeside living!
Location
State TX
County Palo Pinto
Community Community Pool, Playground, Other
Direction From Mineral Wells, take Hwy 254 to Hwy 16 N, turn in front of the Catholic Church, follow to entry on the right just before FM 2353. Upon entering community, turn left onto Wooden Bridge Road, and then left onto Green Elm Rd. House is on corner.
Rooms
Dining Room 1
Interior
Interior Features Cable TV Available, Decorative Lighting
Heating Central, Electric, Heat Pump
Cooling Ceiling Fan(s), Central Air, Electric
Flooring Carpet, Ceramic Tile
Fireplaces Number 2
Fireplaces Type Family Room, Outside
Appliance Dishwasher, Disposal, Electric Range, Microwave
Heat Source Central, Electric, Heat Pump
Exterior
Exterior Feature Attached Grill, Covered Patio/Porch, Outdoor Kitchen
Garage Spaces 3.0
Community Features Community Pool, Playground, Other
Utilities Available City Water, Co-op Electric, Community Mailbox, Septic
Roof Type Composition
Total Parking Spaces 3
Garage Yes
Building
Story One
Level or Stories One
Structure Type Brick,Frame
Schools
Elementary Schools Graford
Middle Schools Graford
High Schools Graford
School District Graford Isd
Others
Ownership See Tax
Financing Conventional
Read Less Info
Want to know what your home might be worth? Contact us for a FREE valuation!

Our team is ready to help you sell your home for the highest possible price ASAP

©2024 North Texas Real Estate Information Systems.
Bought with Austin Chamness • Weatherbee Real Estate
GET MORE INFORMATION

Agent | License ID: 0753042


