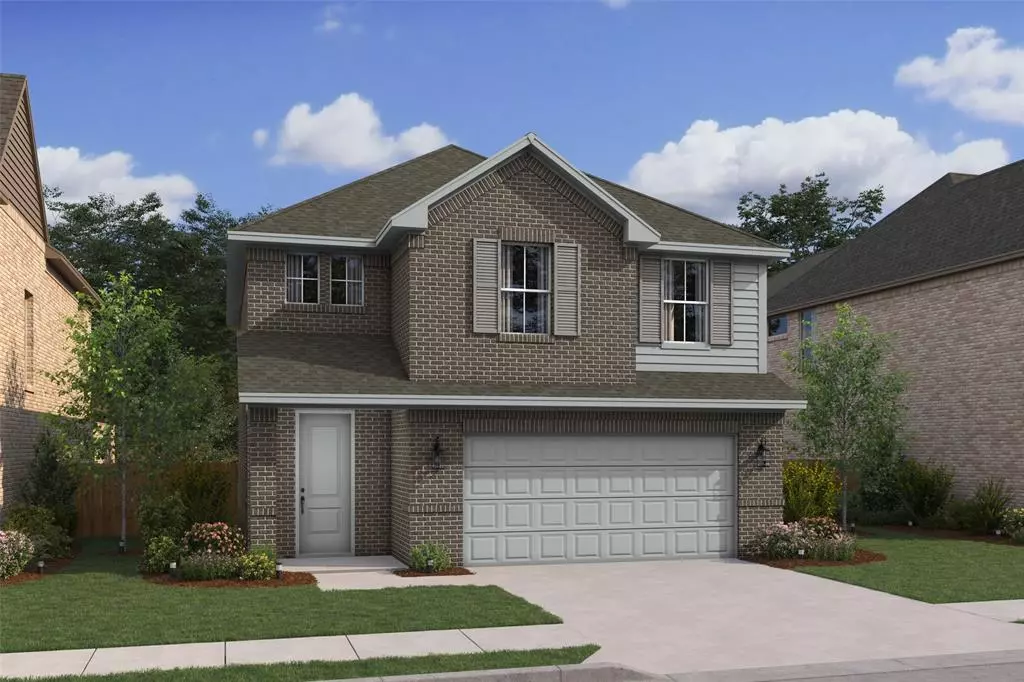$350,000
For more information regarding the value of a property, please contact us for a free consultation.
4 Beds
3 Baths
2,126 SqFt
SOLD DATE : 12/16/2024
Key Details
Property Type Single Family Home
Sub Type Single Family Residence
Listing Status Sold
Purchase Type For Sale
Square Footage 2,126 sqft
Price per Sqft $164
Subdivision Heritage Ranch
MLS Listing ID 20578330
Sold Date 12/16/24
Style Traditional
Bedrooms 4
Full Baths 2
Half Baths 1
HOA Fees $66/ann
HOA Y/N Mandatory
Year Built 2024
Lot Size 4,791 Sqft
Acres 0.11
Lot Dimensions 41 x 120
Property Description
The Honey Myrtle home design provides a comfortable floorplan for everyday living. This fantastic new two-story family home has a welcoming open concept kitchen, dining, and great room. A well-equipped kitchen showcases an island, pantry and cozy dining area with access to a covered rear patio. 4 spacious bedrooms, a hall bath and a laundry room rest on the second floor. The primary ensuite features dual sinks and a generous walk-in closet. Residents will enjoy future on-site amenities at Heritage Ranch including walking trails, a pool, and a community park. Schedule a tour today!
Location
State TX
County Grayson
Direction From Hwy 75, take exit 63. Turn left at light toward Hwy 82. Continue on access road past N. Travis Street. Community is on the right.
Rooms
Dining Room 1
Interior
Interior Features Cable TV Available, Decorative Lighting, Kitchen Island, Pantry
Heating Central, Natural Gas
Cooling Central Air, Electric
Flooring Carpet, Luxury Vinyl Plank, Tile
Fireplaces Type Great Room
Appliance Dishwasher, Disposal, Gas Range, Gas Water Heater, Microwave
Heat Source Central, Natural Gas
Exterior
Exterior Feature Covered Patio/Porch, Rain Gutters
Garage Spaces 2.0
Fence Wood
Utilities Available City Sewer, City Water, Concrete, Curbs
Roof Type Composition,Tile
Total Parking Spaces 2
Garage Yes
Building
Lot Description Corner Lot, Landscaped
Story Two
Foundation Slab
Level or Stories Two
Structure Type Brick,Rock/Stone
Schools
Elementary Schools Percy W Neblett
Middle Schools Sherman
High Schools Sherman
School District Sherman Isd
Others
Restrictions Architectural,Deed,Development
Ownership K. Hovnanian Homes
Acceptable Financing Not Assumable
Listing Terms Not Assumable
Financing Conventional
Read Less Info
Want to know what your home might be worth? Contact us for a FREE valuation!

Our team is ready to help you sell your home for the highest possible price ASAP

©2025 North Texas Real Estate Information Systems.
Bought with Neida Abuhashim • Monument Realty
GET MORE INFORMATION
Agent | License ID: 0753042


