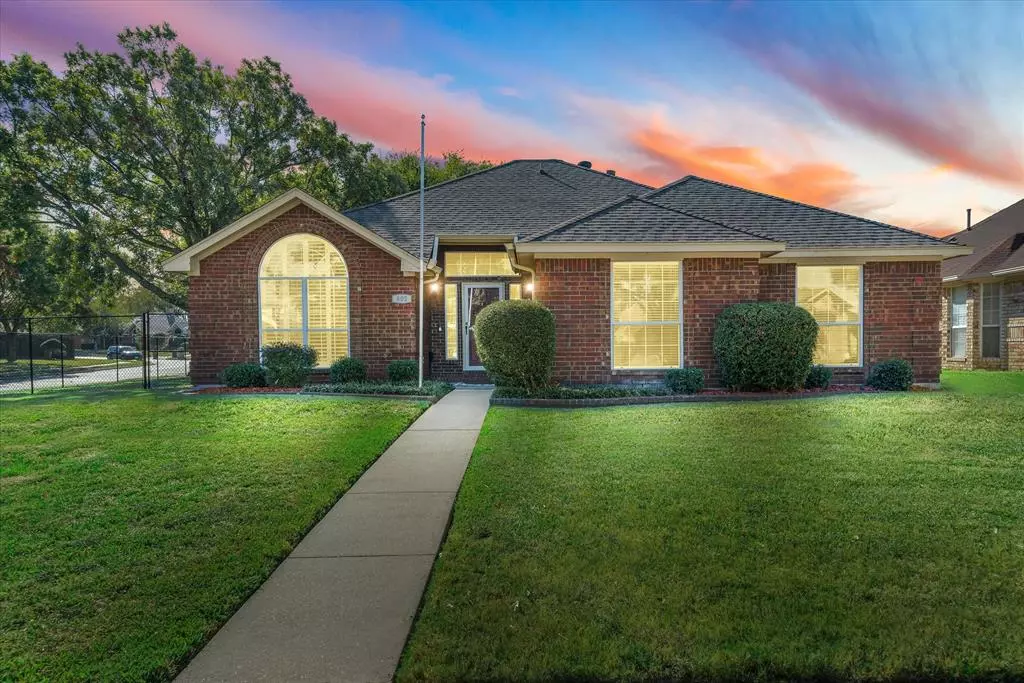$350,000
For more information regarding the value of a property, please contact us for a free consultation.
3 Beds
2 Baths
1,774 SqFt
SOLD DATE : 12/18/2024
Key Details
Property Type Single Family Home
Sub Type Single Family Residence
Listing Status Sold
Purchase Type For Sale
Square Footage 1,774 sqft
Price per Sqft $197
Subdivision Bradford Park Ph 02
MLS Listing ID 20760581
Sold Date 12/18/24
Style Traditional
Bedrooms 3
Full Baths 2
HOA Y/N None
Year Built 1987
Annual Tax Amount $6,634
Lot Size 10,018 Sqft
Acres 0.23
Property Description
This well-maintained home is in the perfect location in a well-kept neighborhood of nice homes! So much to offer as a corner lot with a large fenced backyard, 3 car driveway easily accessed at the back. Two living areas, remodeled kitchen with granite countertops, a breakfast bar island and kitchen is open to the living room. Both living spaces has easy to clean stained concrete floors, main living room has oak picture paneling, vaulted ceilings, brick WBFP and opens to the covered back patio, large corner lot backyard and 2024 tall 6 ft black rust resistant chain link fenced yard with mature trees. Primary bedroom is large and private with a gorgeous remodeled ensuite bathroom with an inset soaker tub and separate tiled shower, dual sinks, walk in closet. Second living space has so much potential to be an office, formal living & dining room or game room, so many opportunities there! Plenty of large windows with plantation shutters for natural light and tall ceilings. This home was well built with many upgrades. Easy to maintain landscaping. 2 car garage with opener. Close to all the best shopping and restaurants and quick easy access to all major highways for an easy commute!
Location
State TX
County Dallas
Direction From Trip Rd take Amesbury and home is on the corner of Amesbury and Heatherdale.
Rooms
Dining Room 1
Interior
Interior Features Decorative Lighting, Eat-in Kitchen, Granite Counters, High Speed Internet Available, Kitchen Island, Natural Woodwork, Pantry, Walk-In Closet(s)
Heating Central, Natural Gas
Cooling Central Air, Electric
Fireplaces Number 1
Fireplaces Type Brick, Family Room
Appliance Dishwasher, Electric Cooktop, Electric Oven, Gas Water Heater
Heat Source Central, Natural Gas
Exterior
Exterior Feature Covered Patio/Porch
Garage Spaces 2.0
Fence Chain Link
Utilities Available All Weather Road, Alley, City Sewer, City Water, Individual Water Meter
Roof Type Composition
Total Parking Spaces 2
Garage Yes
Building
Lot Description Corner Lot, Few Trees
Story One
Foundation Slab
Level or Stories One
Structure Type Brick
Schools
Elementary Schools Austin
Middle Schools Kimbrough
High Schools Poteet
School District Mesquite Isd
Others
Ownership Martin
Acceptable Financing Cash, Conventional, FHA, VA Loan
Listing Terms Cash, Conventional, FHA, VA Loan
Financing Conventional
Special Listing Condition Survey Available
Read Less Info
Want to know what your home might be worth? Contact us for a FREE valuation!

Our team is ready to help you sell your home for the highest possible price ASAP

©2024 North Texas Real Estate Information Systems.
Bought with Angel Vazquez • Decorative Real Estate
GET MORE INFORMATION
Agent | License ID: 0753042


