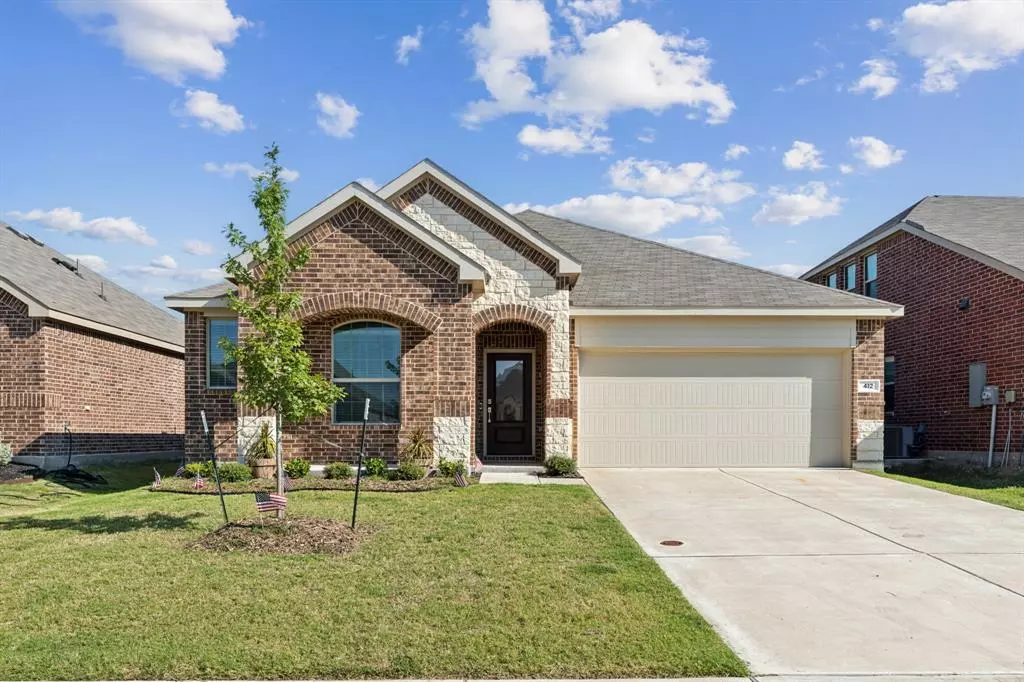$335,000
For more information regarding the value of a property, please contact us for a free consultation.
4 Beds
2 Baths
1,994 SqFt
SOLD DATE : 12/20/2024
Key Details
Property Type Single Family Home
Sub Type Single Family Residence
Listing Status Sold
Purchase Type For Sale
Square Footage 1,994 sqft
Price per Sqft $168
Subdivision Bridgewater Ph 3B
MLS Listing ID 20733006
Sold Date 12/20/24
Style Traditional
Bedrooms 4
Full Baths 2
HOA Fees $45/ann
HOA Y/N Mandatory
Year Built 2022
Annual Tax Amount $8,768
Lot Size 5,749 Sqft
Acres 0.132
Property Description
**GREAT NEW PRICE** MOVE IN READY home located in USDA loan-eligible area! This 1-story, 4 bedroom home is bright with neutral tones and luxury vinyl plank floors in living and dining areas. The open concept offers a seamless flow for entertaining. Standout kitchen with quartz counters, subway tile, a large island providing extra storage & space for food prep and a walk-in pantry. The spacious living area with a wall of windows creates a light & welcoming atmosphere. The primary bedroom is a true retreat, featuring an ensuite bathroom with dual sinks, an oversized shower & large walk-in closet. It is separate from the other bedrooms ensuring privacy. Secondary bedrooms have walk-in closets. Private back yard with covered patio. This Bridgewater community offers a variety of attractions to stay engaged including ponds, pool, park, mini-golf course, volleyball & BB court, or get your steps in on the walking trails & fitness center. Pet friendly HOA with dog park. Don't wait!
Location
State TX
County Collin
Community Club House, Community Pool, Fishing, Fitness Center, Golf, Greenbelt, Jogging Path/Bike Path, Lake, Park, Playground
Direction From US 75 Central Expressway, east on Bethany and turns to Lucas Road passed Angel Parkway. Merge left and continue on Lucas Road. Make a Right on Bridgewater Parkway. Right on Fallenstone. Left on Olmstead and Right on Crossvine. Home is on the left.
Rooms
Dining Room 2
Interior
Interior Features Cable TV Available, Decorative Lighting, Double Vanity, Granite Counters, High Speed Internet Available, Kitchen Island, Open Floorplan, Pantry, Walk-In Closet(s)
Heating Central, Electric
Cooling Central Air, Electric
Flooring Carpet, Ceramic Tile, Luxury Vinyl Plank
Appliance Dishwasher, Disposal, Electric Range, Electric Water Heater, Microwave, Vented Exhaust Fan
Heat Source Central, Electric
Laundry Electric Dryer Hookup, Utility Room, Full Size W/D Area
Exterior
Exterior Feature Covered Patio/Porch
Garage Spaces 2.0
Fence Wood
Community Features Club House, Community Pool, Fishing, Fitness Center, Golf, Greenbelt, Jogging Path/Bike Path, Lake, Park, Playground
Utilities Available Curbs, MUD Water
Roof Type Composition
Total Parking Spaces 2
Garage Yes
Building
Lot Description Interior Lot, Landscaped, Sprinkler System, Subdivision
Story One
Foundation Slab
Level or Stories One
Structure Type Brick
Schools
Elementary Schools Mayfield
Middle Schools Mattei
High Schools Princeton
School District Princeton Isd
Others
Ownership See tax
Acceptable Financing Cash, Conventional, FHA, USDA Loan, VA Loan
Listing Terms Cash, Conventional, FHA, USDA Loan, VA Loan
Financing Conventional
Special Listing Condition Survey Available
Read Less Info
Want to know what your home might be worth? Contact us for a FREE valuation!

Our team is ready to help you sell your home for the highest possible price ASAP

©2025 North Texas Real Estate Information Systems.
Bought with Sarah Dieter • HomeSmart
GET MORE INFORMATION
Agent | License ID: 0753042


