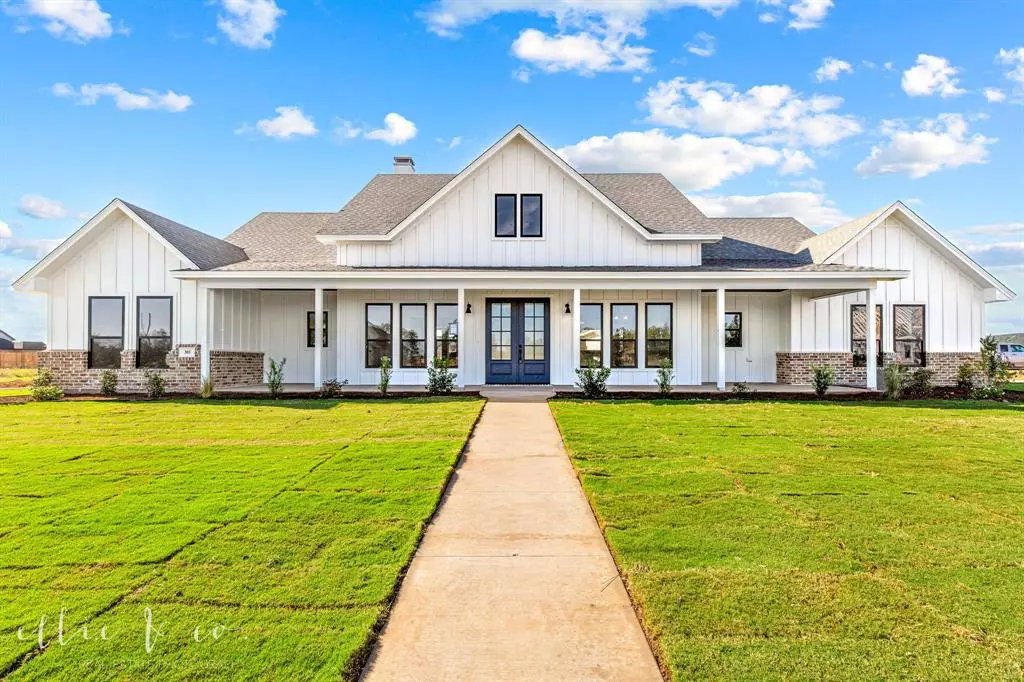$627,000
For more information regarding the value of a property, please contact us for a free consultation.
4 Beds
3 Baths
2,800 SqFt
SOLD DATE : 12/26/2024
Key Details
Property Type Single Family Home
Sub Type Single Family Residence
Listing Status Sold
Purchase Type For Sale
Square Footage 2,800 sqft
Price per Sqft $223
Subdivision Holloway Farms
MLS Listing ID 20713847
Sold Date 12/26/24
Style Traditional
Bedrooms 4
Full Baths 3
HOA Y/N None
Year Built 2024
Lot Size 0.504 Acres
Acres 0.504
Property Description
Gorgeous new construction on .5 acre lot by Garner Big Country Homes. Featuring 4 Bedroom 3 full baths, 3 car garage PLUS OFFICE!! Upon entering through the double doors, you'll be welcomed by a vaulted living room with a striking floor-to-ceiling brick fireplace. Enjoy the Large kitchen with upgraded quartz countertops, custom cabinetry with under cabinet lighting, butler's pantry, and an eat-at island open to living and dining. Effortless outdoor entertaining on this large porch with access to both living and kitchen for the perfect backyard retreat! The primary bedroom is a retreat itself with an ensuite bath, dual vanity's, huge closet! Large Laundry room also includes custom cabinets and quartz countertops. Three-car garage. Plenty of room to build your shop and or pool just outside the city limits!! Sod, sprinkler and Landscaping including in the front yard. Fence for backyard. Agent related to Seller
Location
State TX
County Taylor
Direction Head South on Buffalo Gap Rd. Go Down about 3 miles, Holloway Farms is on your right. Enter Subdivision - turn right on wild rye. Go straight on wild rye and you will see 301 on your left. The fourth house on your left.
Rooms
Dining Room 1
Interior
Interior Features Built-in Features, Cable TV Available, Cathedral Ceiling(s), Decorative Lighting, Double Vanity, Eat-in Kitchen, Flat Screen Wiring, High Speed Internet Available, Kitchen Island, Open Floorplan, Other, Pantry, Vaulted Ceiling(s), Walk-In Closet(s)
Heating Electric
Cooling Ceiling Fan(s), Central Air, Electric
Flooring Carpet, Luxury Vinyl Plank
Fireplaces Number 1
Fireplaces Type Brick, Decorative, Family Room, Wood Burning
Appliance Dishwasher, Disposal, Electric Cooktop, Electric Oven, Electric Water Heater, Microwave
Heat Source Electric
Laundry Electric Dryer Hookup, Utility Room, Full Size W/D Area, Washer Hookup
Exterior
Exterior Feature Covered Patio/Porch, Lighting
Garage Spaces 3.0
Fence Wood
Utilities Available Co-op Water, Community Mailbox, Curbs, Septic
Roof Type Composition
Total Parking Spaces 3
Garage Yes
Building
Lot Description Interior Lot, Landscaped, Sprinkler System, Subdivision
Story One
Foundation Slab
Level or Stories One
Structure Type Brick
Schools
Elementary Schools Wylie West
High Schools Wylie
School District Wylie Isd, Taylor Co.
Others
Restrictions Deed
Ownership Garner Big Country Homes
Acceptable Financing Cash, Conventional, FHA, VA Loan
Listing Terms Cash, Conventional, FHA, VA Loan
Financing Conventional
Special Listing Condition Deed Restrictions
Read Less Info
Want to know what your home might be worth? Contact us for a FREE valuation!

Our team is ready to help you sell your home for the highest possible price ASAP

©2025 North Texas Real Estate Information Systems.
Bought with Jenna Dahlberg • eXp Realty LLC
GET MORE INFORMATION
Agent | License ID: 0753042


