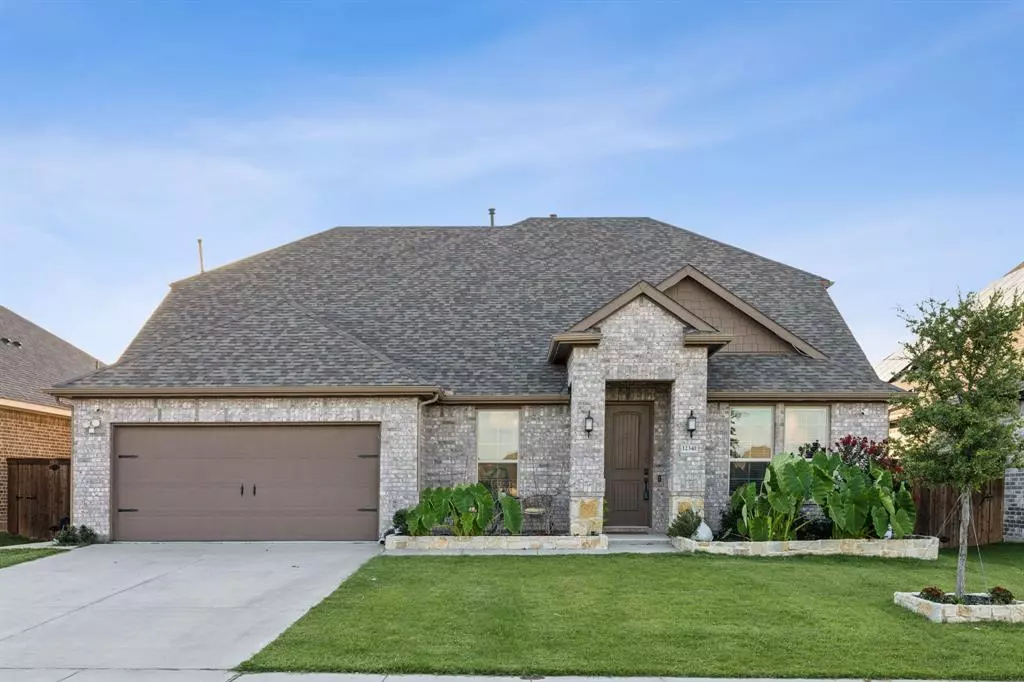$480,000
For more information regarding the value of a property, please contact us for a free consultation.
4 Beds
3 Baths
3,582 SqFt
SOLD DATE : 12/27/2024
Key Details
Property Type Single Family Home
Sub Type Single Family Residence
Listing Status Sold
Purchase Type For Sale
Square Footage 3,582 sqft
Price per Sqft $134
Subdivision Wellington
MLS Listing ID 20700605
Sold Date 12/27/24
Style Traditional
Bedrooms 4
Full Baths 3
HOA Fees $64/ann
HOA Y/N Mandatory
Year Built 2020
Annual Tax Amount $11,873
Lot Size 7,797 Sqft
Acres 0.179
Property Description
Stunning curb appeal. Immaculate 4-bed 3-bath PLUS STUDY home nestled on a quiet, interior lot in the Wellington neighborhood. Enjoy soaring vaulted ceilings and large windows that fill the home with natural light. An elegant office with a custom sliding door provides a perfect workspace. Inviting living room, with access to the back patio, sits at the heart of the home. A well-appointed kitchen features an island with seating, stainless steel appliances, and custom cabinetry with ample counter space. Retreat to the downstairs primary suite boasting an ensuite bath with dual sinks, a vanity, and a walk-in closet. Upstairs, you'll find a spacious loft, media room, and a guest suite with a bath.
Location
State TX
County Tarrant
Direction Head northwest on US-287 N US-81 N Take the exit toward Blue Mound Rd Willow Springs Rd Merge onto US-81 Frontage Rd Turn left onto Blue Mound Rd W At the traffic circle, take the 2nd exit and stay on Blue Mound Rd W. Right onto Stowers Trail. Left onto Maken Trail. Welcome!
Rooms
Dining Room 1
Interior
Interior Features Built-in Features, Cathedral Ceiling(s), Eat-in Kitchen, High Speed Internet Available, Kitchen Island, Open Floorplan, Smart Home System, Sound System Wiring, Walk-In Closet(s), Wired for Data
Heating Central, Natural Gas
Cooling Ceiling Fan(s), Central Air
Flooring Carpet, Laminate
Appliance Built-in Gas Range, Dishwasher, Electric Oven, Gas Cooktop, Gas Water Heater, Microwave, Convection Oven, Plumbed For Gas in Kitchen, Vented Exhaust Fan, Water Purifier
Heat Source Central, Natural Gas
Exterior
Garage Spaces 2.0
Fence Back Yard, Wood
Pool Above Ground, Pool Cover, Pool Sweep, Solar Cover
Utilities Available City Sewer, City Water, Community Mailbox, Electricity Connected, Individual Gas Meter, Natural Gas Available
Roof Type Composition
Total Parking Spaces 2
Garage Yes
Private Pool 1
Building
Lot Description Interior Lot, Landscaped, Sprinkler System, Subdivision
Story Two
Foundation Slab
Level or Stories Two
Structure Type Brick,Siding,Wood
Schools
Elementary Schools Carl E. Schluter
Middle Schools Leo Adams
High Schools Eaton
School District Northwest Isd
Others
Ownership ON FILE
Acceptable Financing Cash, Conventional, FHA, VA Loan
Listing Terms Cash, Conventional, FHA, VA Loan
Financing Conventional
Read Less Info
Want to know what your home might be worth? Contact us for a FREE valuation!

Our team is ready to help you sell your home for the highest possible price ASAP

©2025 North Texas Real Estate Information Systems.
Bought with Gokul Humagain • VisaLand Realty
GET MORE INFORMATION
Agent | License ID: 0753042


